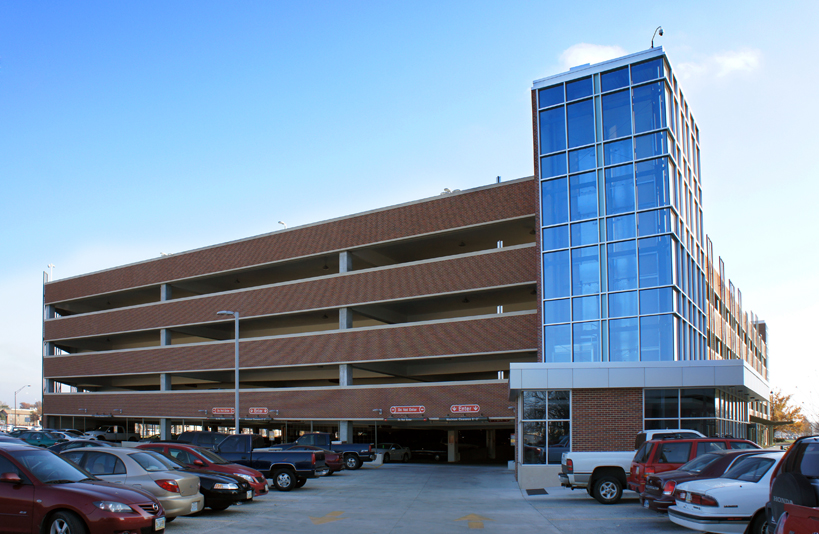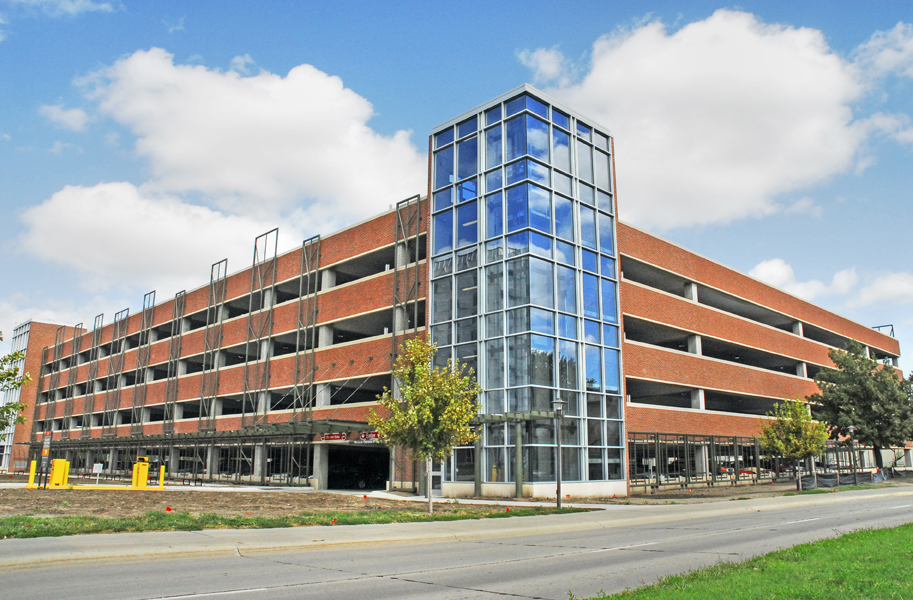Vine Street Parking Garage
Lincoln, NE

PROJECT
Vine Street Parking Garage
DESCRIPTION
The 1040 stall garage primarily used by University of Nebraska Lincoln students includes 44,000 SF of precast concrete spandrels that are used as a vehicle barrier system and an exterior architectural element. The interior of the panels are painted white while the exterior of the panels include a red velour blend thin brick with bands of acid etch concrete.
RECOGNITION
ACI Nebraska: Award of Excellence
LOCATION
Lincoln, NE
ARCHITECT
BVH Architects
CONTRACTOR
Sampson Construction Company
PHOTOGRAPHY
Sampson Construction Company


