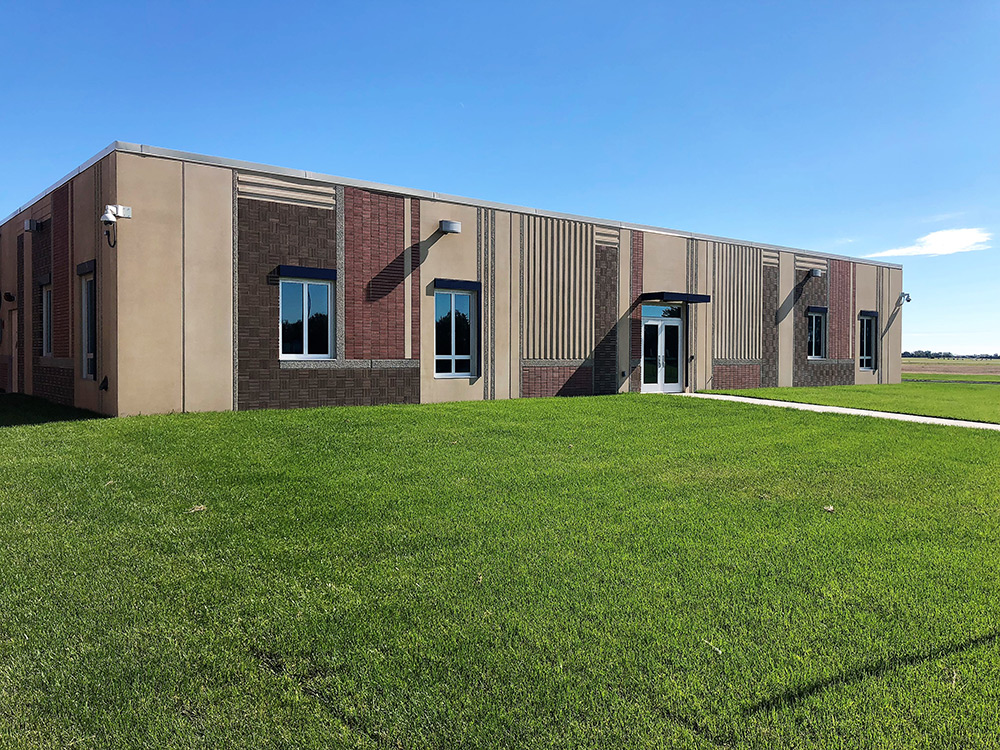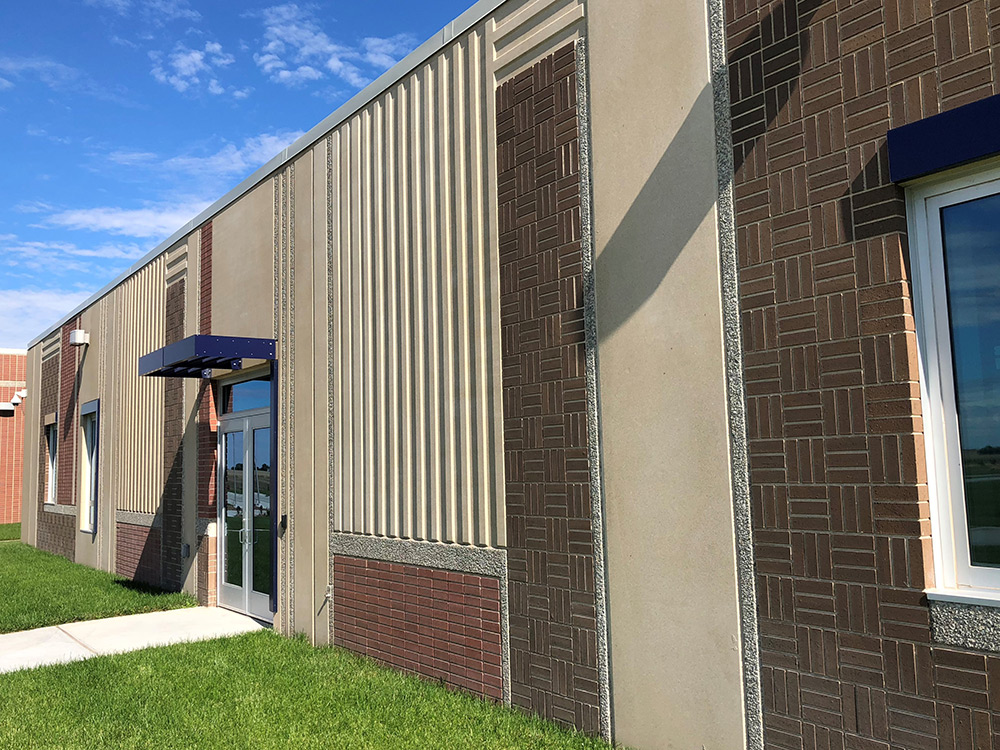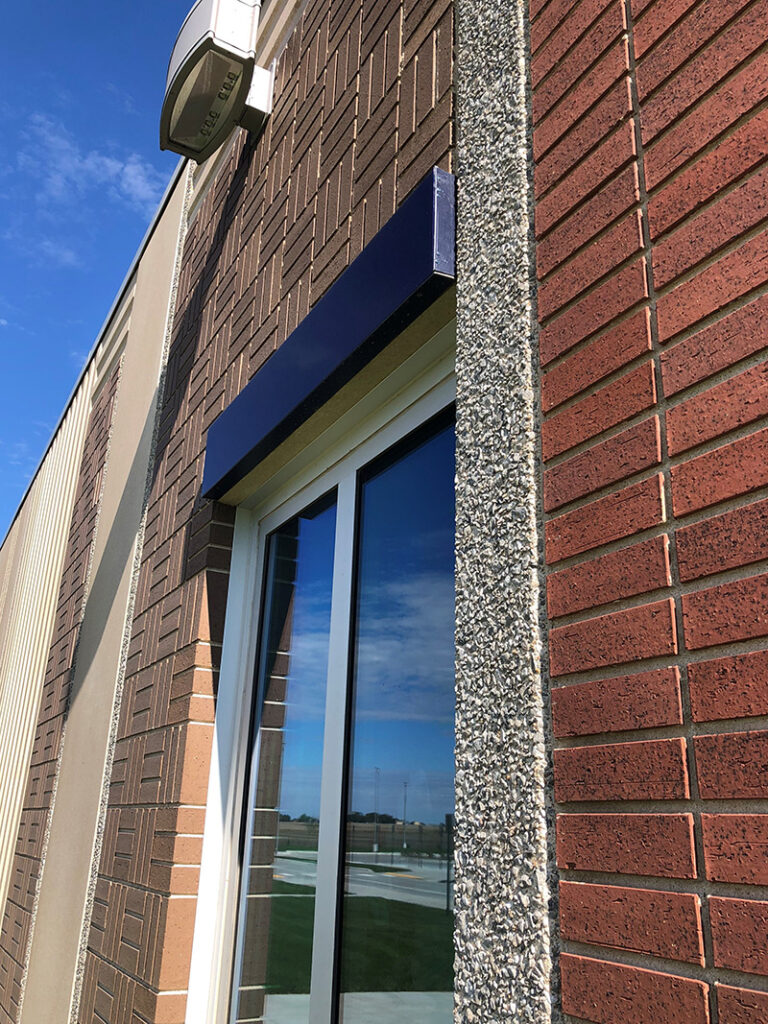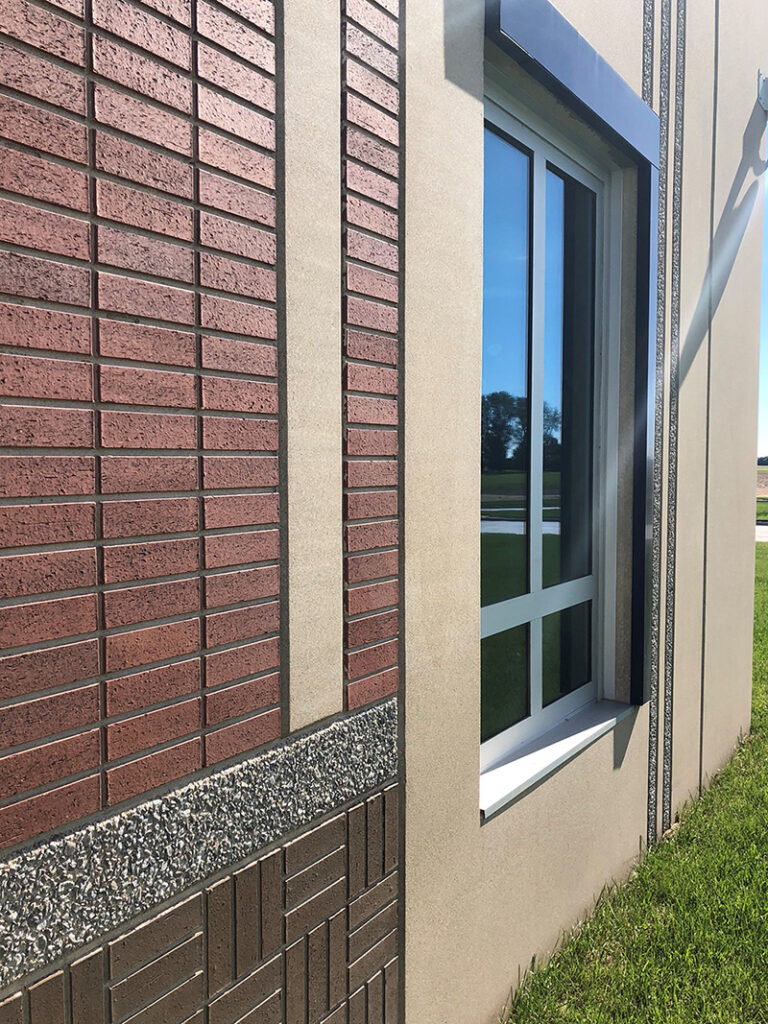Adams Central Elementary School
Hastings, NE
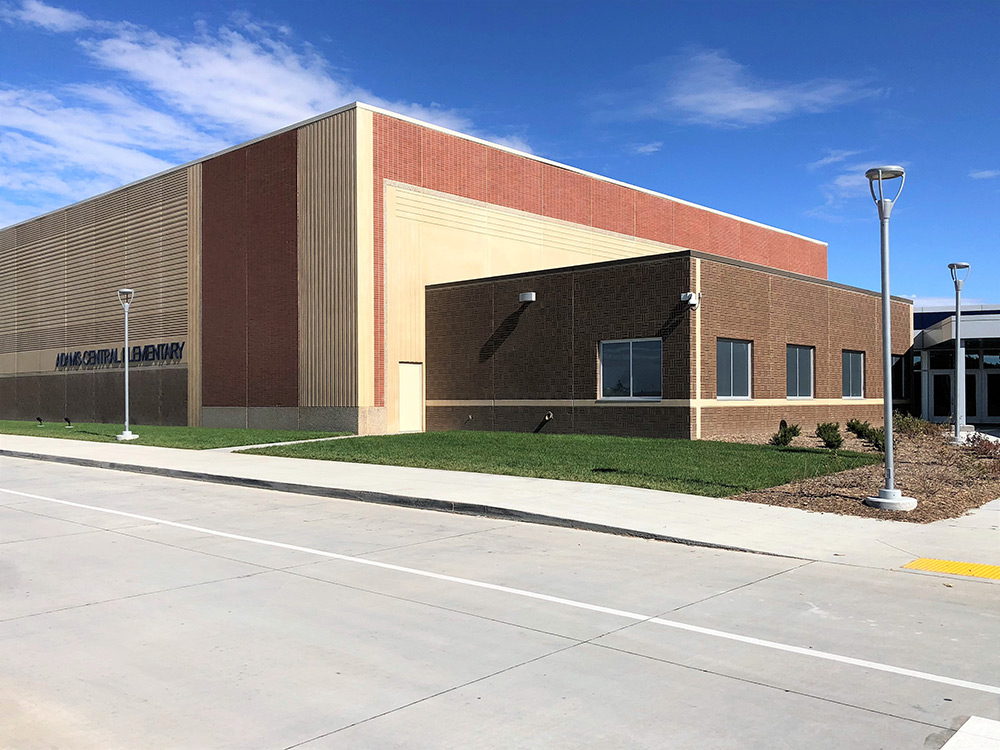
PROJECT NAME
Adams Central Elementary School
DESCRIPTION
The Adams Central School District embraces a largely agricultural community drawing nearly 1,000 students from an area of more than 300 square miles. The insulated precast exterior design concept, inspired by local farmers who manipulated the Jeffersonian grid, creates texture through a variety of methods: thin brick parquet pattern reflects land use, thin brick stacked bond recalling planted crop rows, and voids representing farmer access to fields. The agricultural concept continues inside with repeated brick and precast grids intermixed with bright splashes of color. The 42,000 square feet of concrete wall panels include 12” and 14” thick load bearing panels that support the gravity roof loads as well as acting as shear walls for diaphragm loadings. The 4” of continuous integral insulation provides an R-value that nearly doubles the current energy codes.
LOCATION
Hastings, NE
ARCHITECT
DLR Group
CONTRACTOR
Hampton Construction
RECOGNITION
AIA- NE Excellence in Masonry Design – Merit Award
PHOTOGRAPHY
Enterprise Precast Concrete
CASE STUDY
Click here to view a 2-minute project case study video

