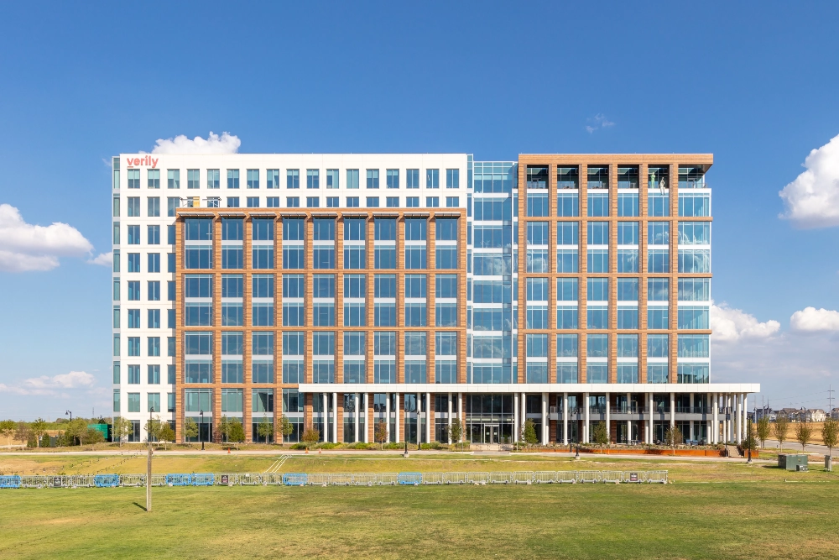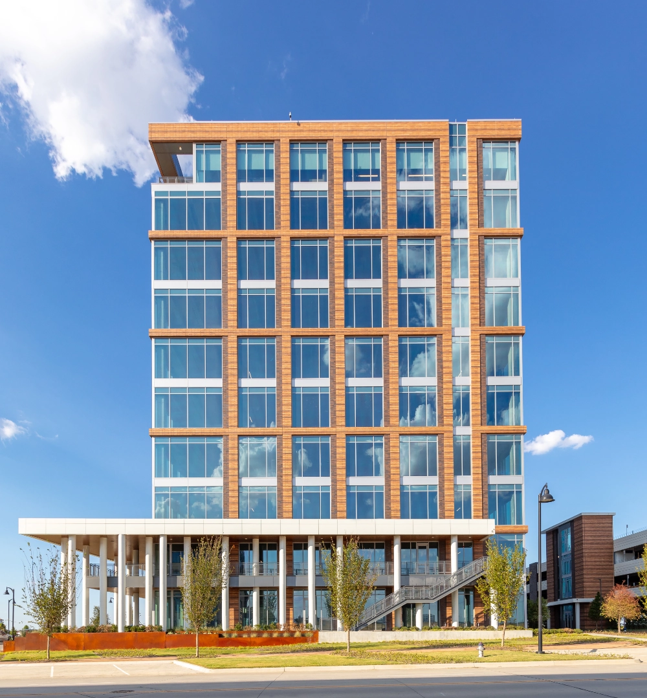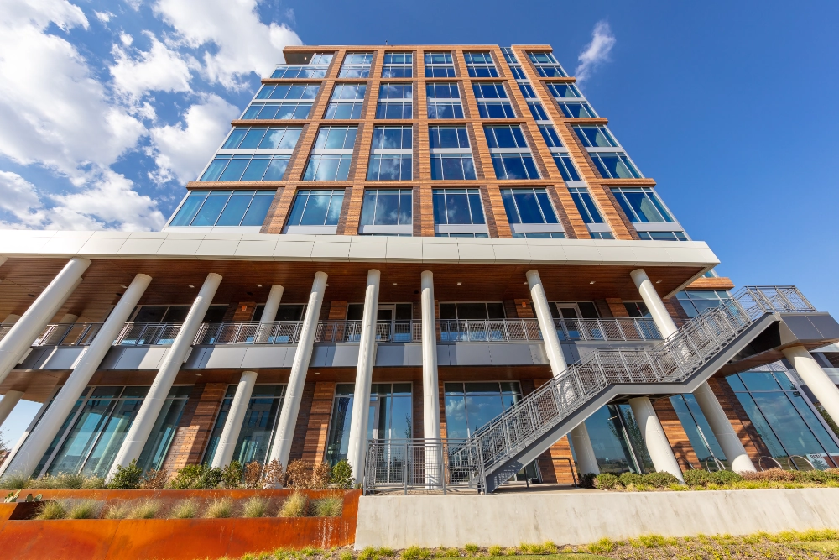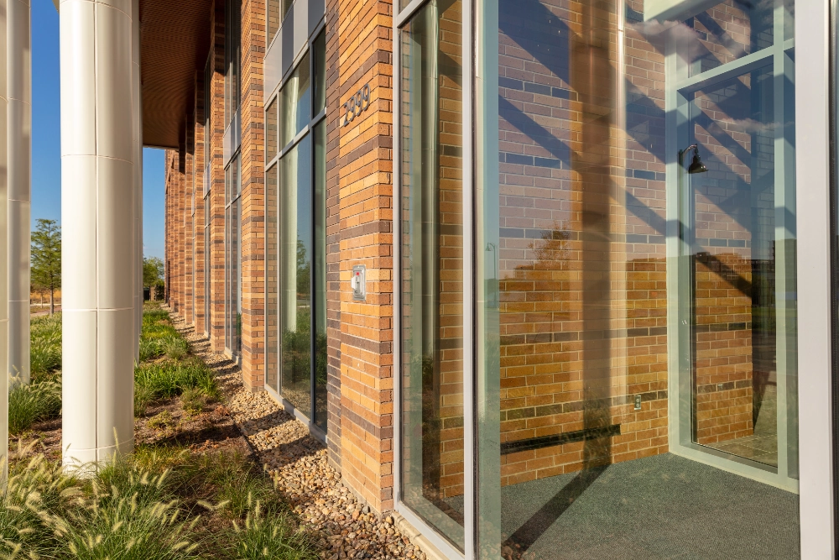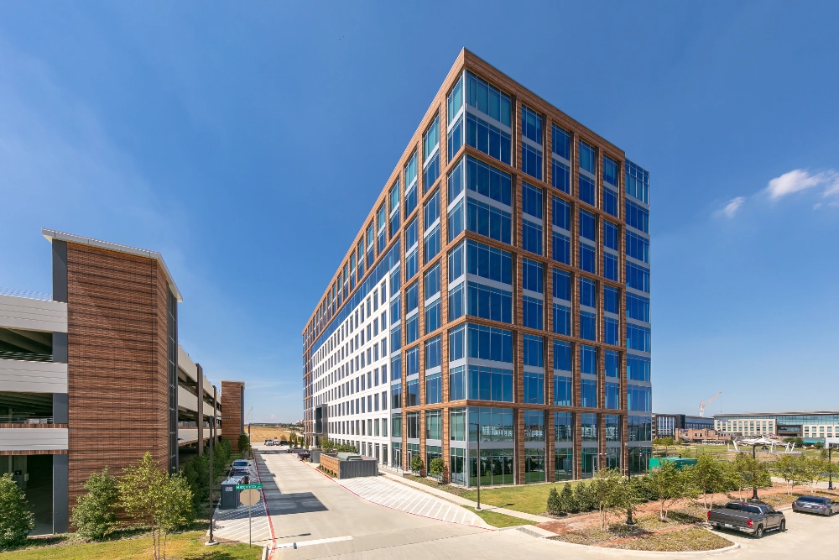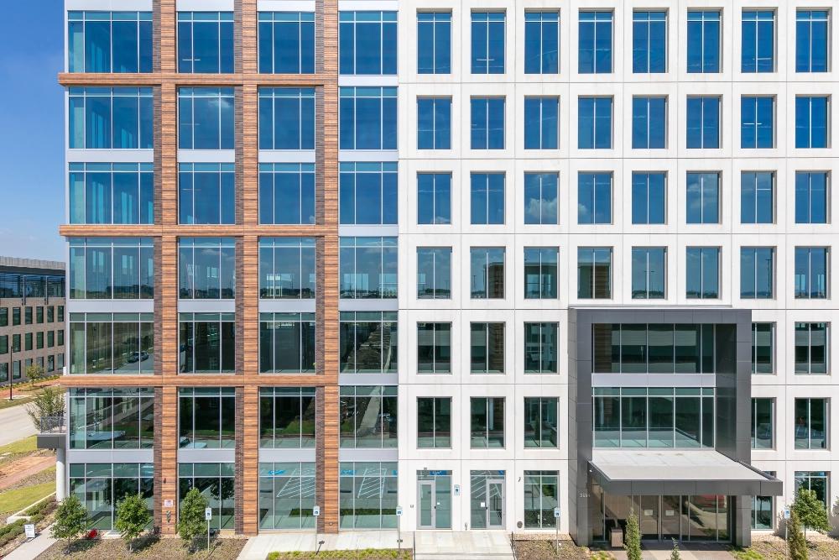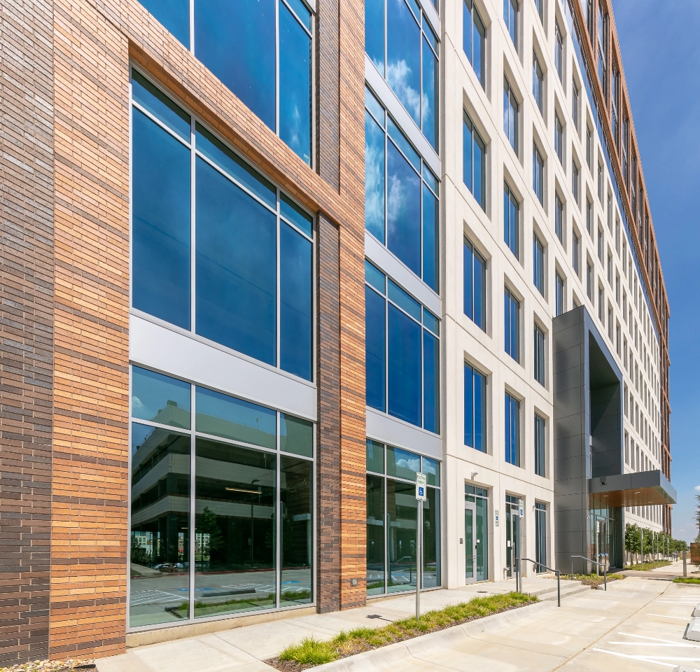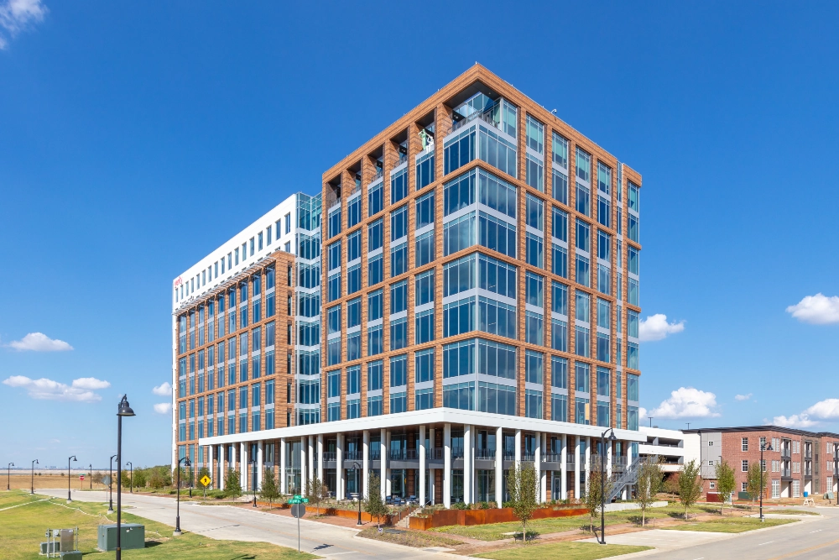2999 OLYMPUS
Dallas, TX
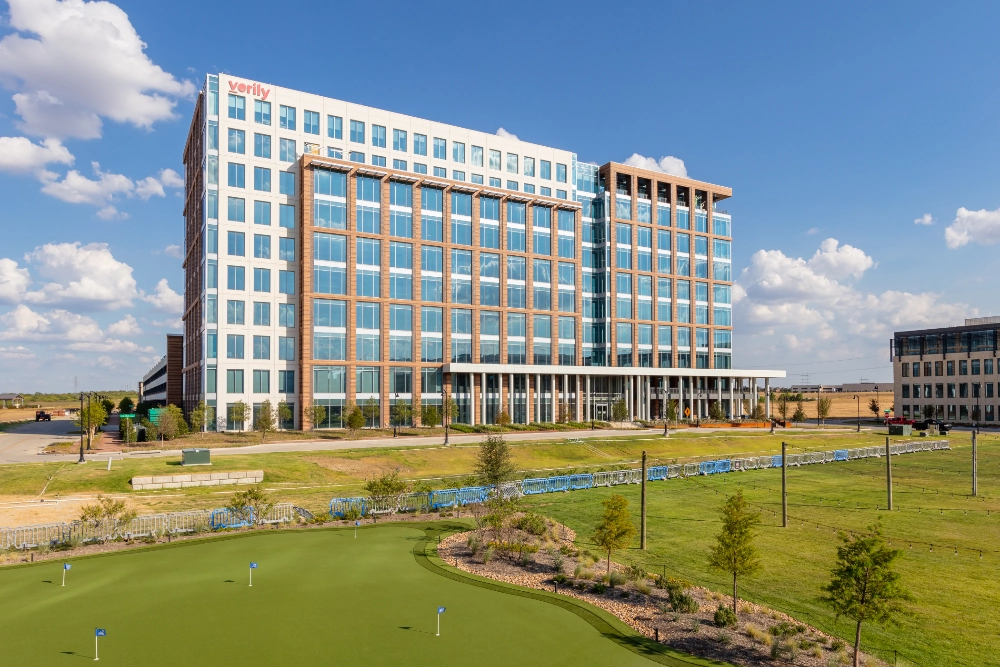
PROJECT
2999 Olympus
DESCRIPTION
2999 Olympus is a 10-story, 322,653 SF addition to an up-and-coming suburban development. This development contains office buildings and parking garages, multi-family residential, restaurants, an outdoor amphitheater, hiking trails, ponds, and plans to add much more. The office building utilizes both precast punched openings for window units and thin brick precast wall panels to complement the already established design vocabulary of the development. It features a façade constructed of precast panels with brick inlays and a double-height canopy at the base of the building. The building’s second and 10th floors provide balconies offering lake views.
– The project features cast in brick architectural precast wall panels and thin brick column covers and spandrels. The thin brick panels are complemented by both single and double architectural precast window units with integral color and a sand blast finish. The precast manufacturer worked with the design team to help create a modular design on the building that helped create a consistent aesthetic while maximizing the efficiency of the precast members. The precast window units also created lots of opportunities for natural light to enter the office spaces while providing excellent views of the surrounding development. There was a large emphasis on precision and quality, which showed in the finished product, which the team has been highly complementary of.
To complement the overall development aesthetic while also standing out as its own unique building, the thin brick and precast concrete underwent a rigorous design effort. The design team along with the precast manufacturer and brick manufacturer selected 4 different brick types of the king size thin brick running a 1/3 bond brick pattern. The different bricks were designed row by row to create a dynamic aesthetic with unique accent colors every 6th and 9th row. The accent brick design was also added to the vertical column covers adjacent to the main brick but set back to provide even more contrast and depth to the facade.
Unique brick pattern layout tools were used during the production of the precast panels to make sure the bricks in the formwork matched the bricks on the drawings. There was a total of over 162,000 thin brick pieces installed on this project including flats, corners, standard and 3-sided edge caps. This took a tremendous amount of attention and detail from both the design team and the precast manufacturer to ensure the desired pattern maintained consistency across all building facades.
On several corners of the building where the thin brick spandrel panels meet at 90 degrees the decision was made to remove the thin brick from the column covers. This creates a very beautiful aesthetic of the brick spandrels “floating” at the corners. This also helps to maximize views from the corner offices and provide further benefits to the future tenants.
Architectural precast concrete panels allowed the design of the building to utilize a unique and complicated brick pattern while also saving time in the construction schedule. The thin brick precast panels ensure that this office building’s façade aesthetic will be durable and iconic as the surrounding areas continue to develop.
LOCATION
Dallas, TX
Recognition
2024 PCI Design Award – Office Honorable Mention
ARCHITECT
O’Brien Architects
CONTRACTOR
Rogers O’Brien Construction
OWNER
The Billingsley Company
PHOTOGRAPHY
Jacia Phillips | Arch Photo KC

