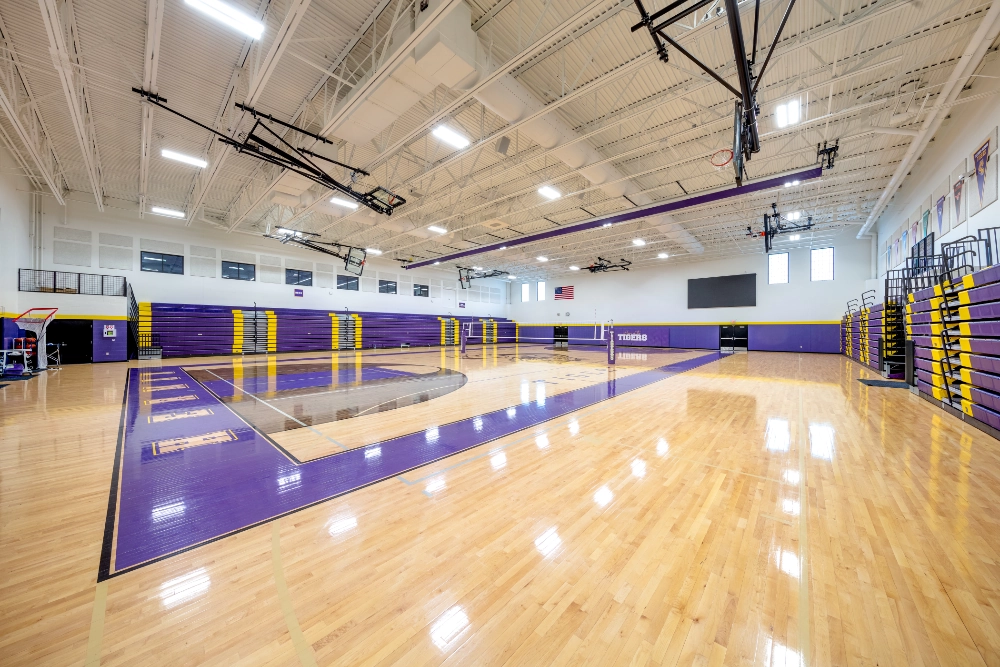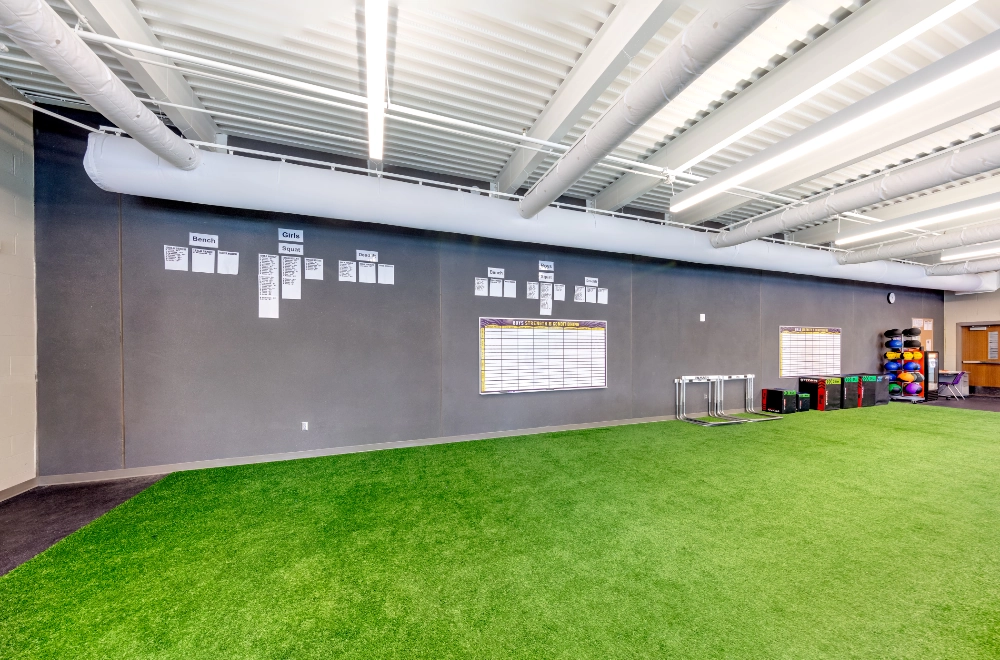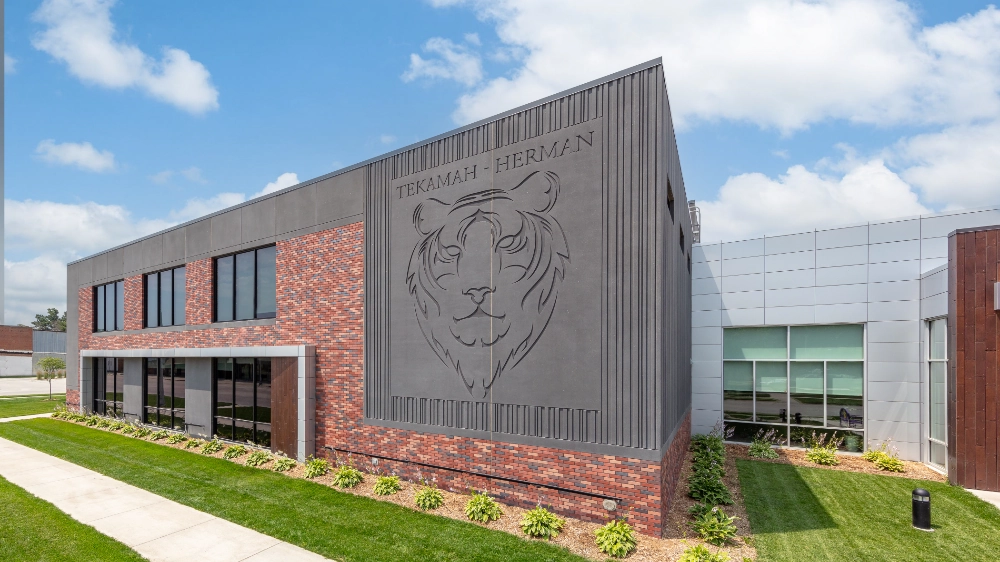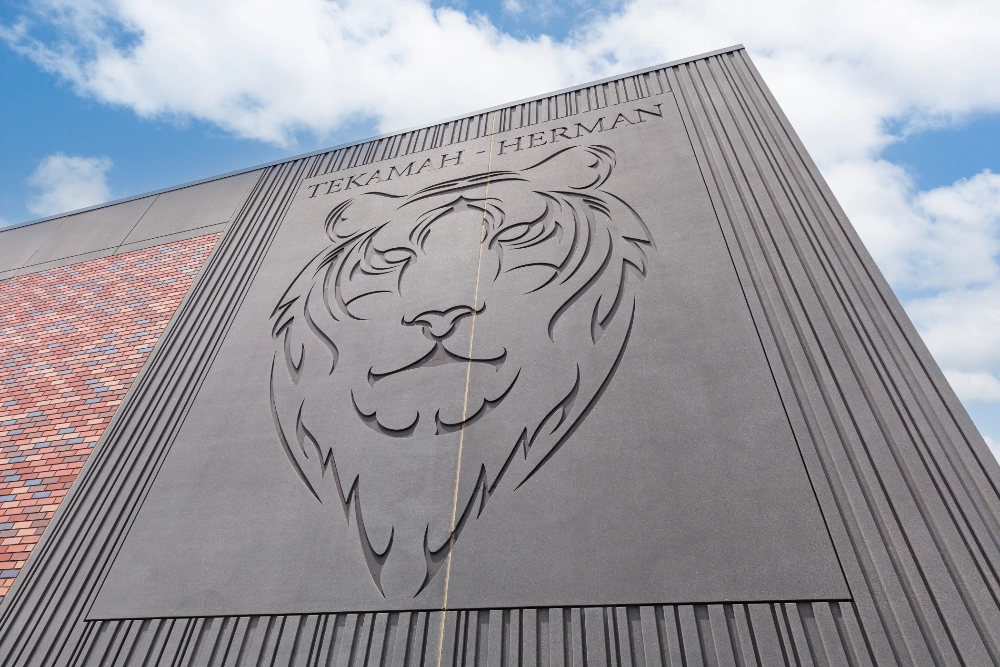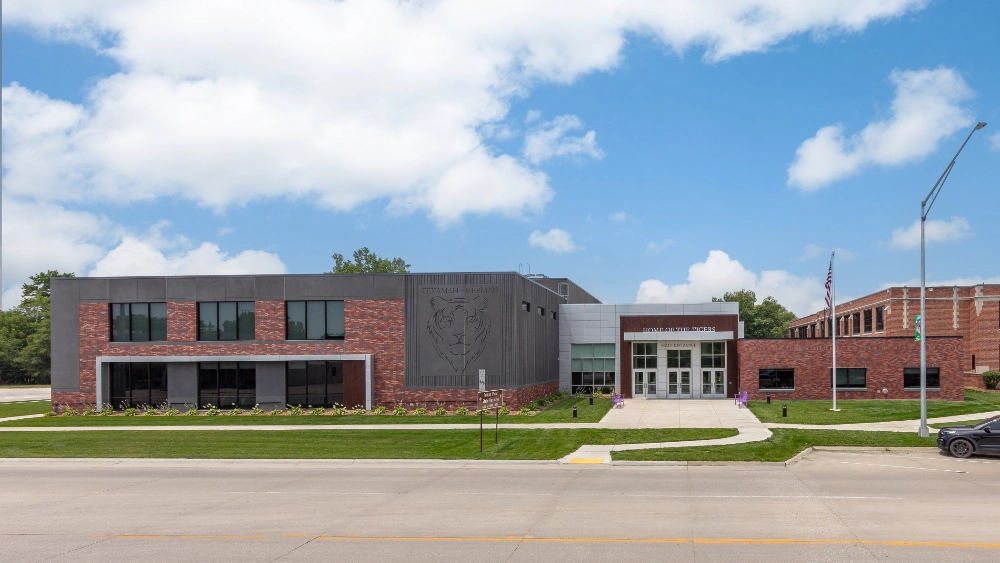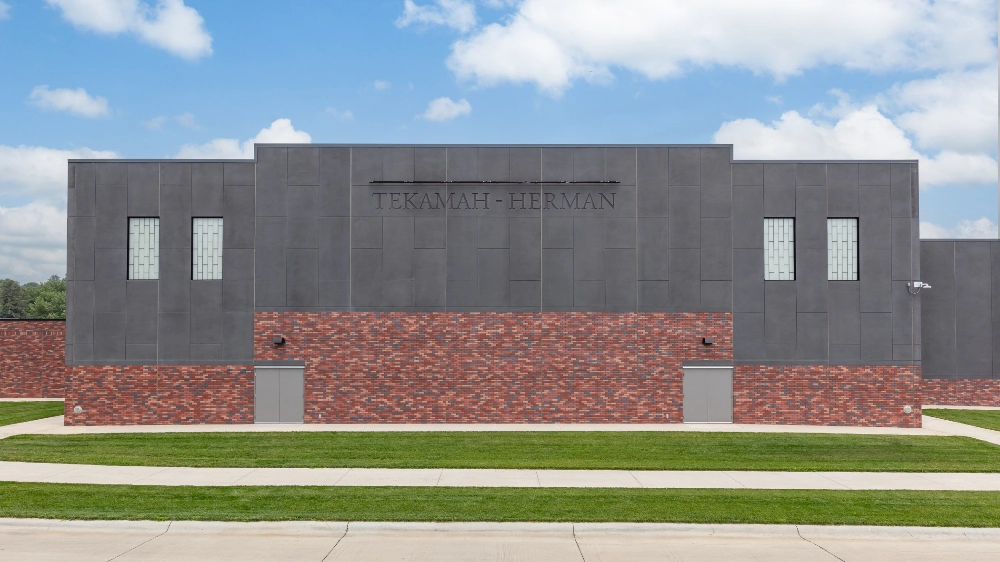Tekamah-Herman School Addition
Tekamah, NE
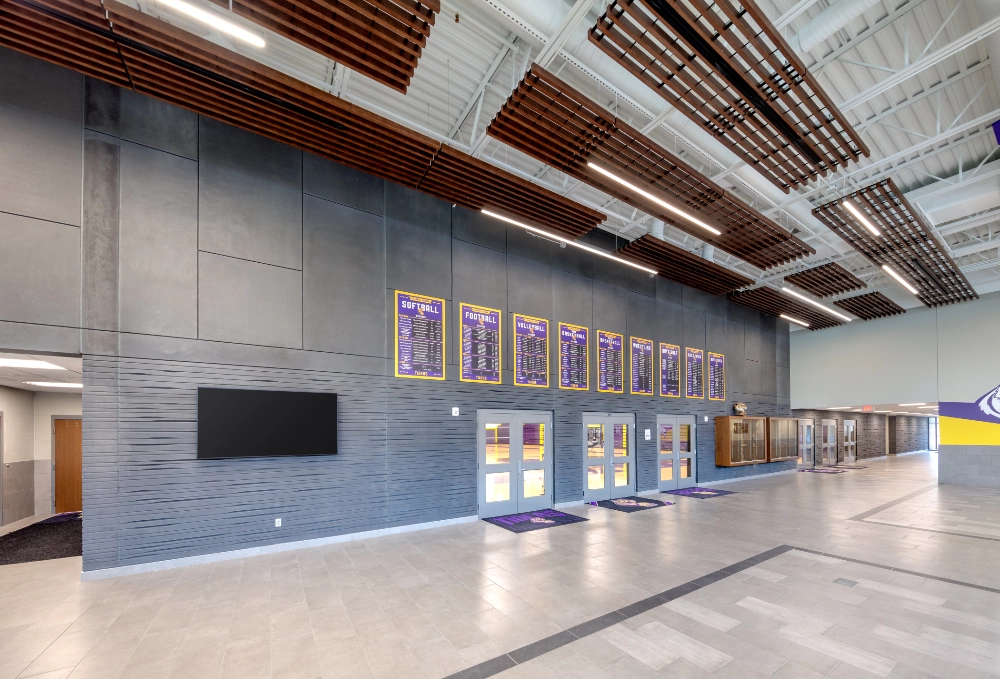
PROJECT
Tekamah-Herman School Addition
DESCRIPTION
The Tekamah-Herman School building was originally constructed in 1931 and over the years had undergone several renovations to better improve the facility’s use. However, the facility needed more than a renovation to address the needs of a modern educational facility. To address those needs, a new addition was constructed and completed in 2021. The new addition included a new main entrance and secure vestibule, a competition gymnasium, varsity locker rooms, fitness room, wrestling room, three new science labs, public restrooms, and a new cafeteria/commons to serve high school students.
Architectural precast concrete was chosen because of its aesthetic capabilities and its durability. The aesthetic flexibility of precast allowed the design team to incorporate brick to visually connect the new addition with the existing building while the dark grey exposed introduce a new modern look to the school’s exterior. In addition, the project had a tight schedule and precast’s ability to be quickly installed played a critical role in making sure the project was enclosed quickly and ultimately completed on time.
The final design is a new addition that blends well with the existing building while projecting the image of a modern educational facility. The design team used numerous horizontal and vertical reveals to break up the large portions of exposed precast on the upper portion of the building. The use of the school’s Tiger head mascot recessed in the panels projects school pride to the community and visitors as well as helps to identify the main entrance to the school. In addition to the exterior precast the design team took advantage of precast’s durability by using it as an interior finish. To provide some visual and textural interest, a formliner was incorporated on the interior panels at the corridor and commons spaces.
LOCATION
Tekama, NE
Recognition
2022 ACI Award For Outstanding Achievement In The Use Of Concrete
ARCHITECT
Carlson West Povondra Architects
CONTRACTOR
Hausmann Construction
PHOTOGRAPHY
Jacia Phillips | Arch Photo KC

