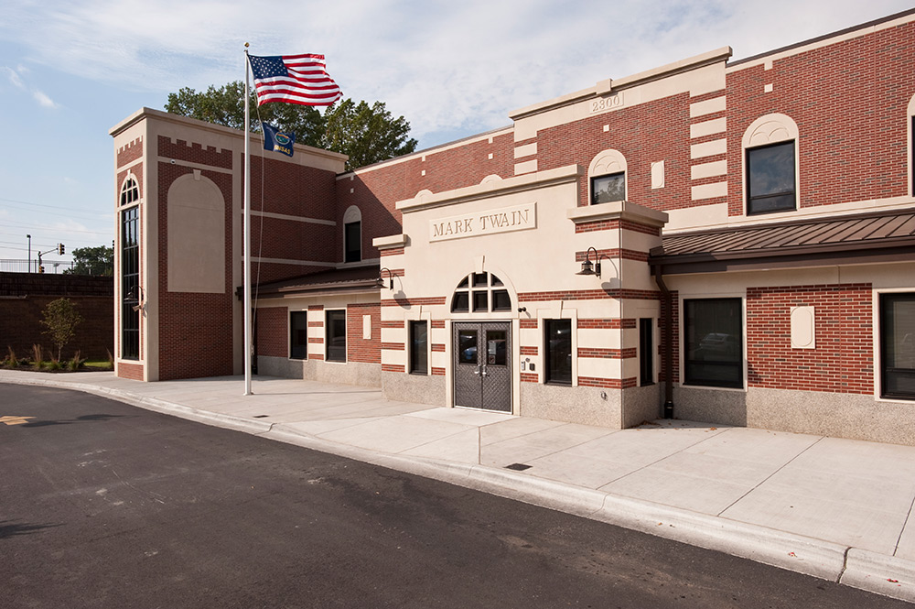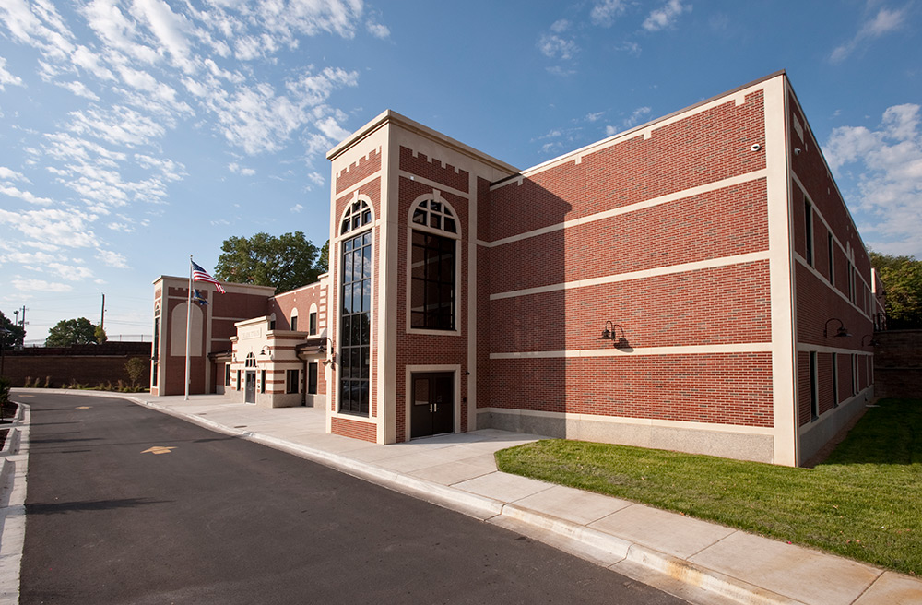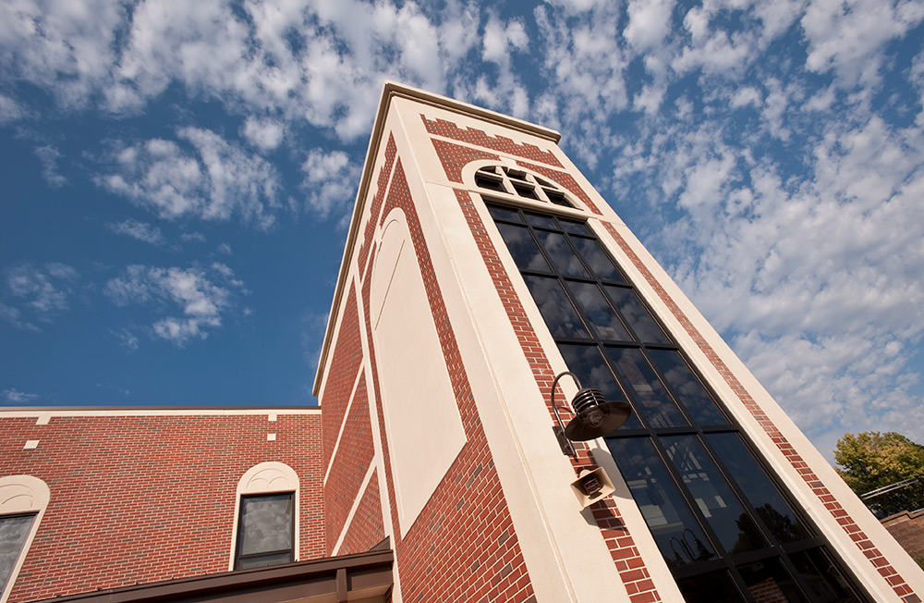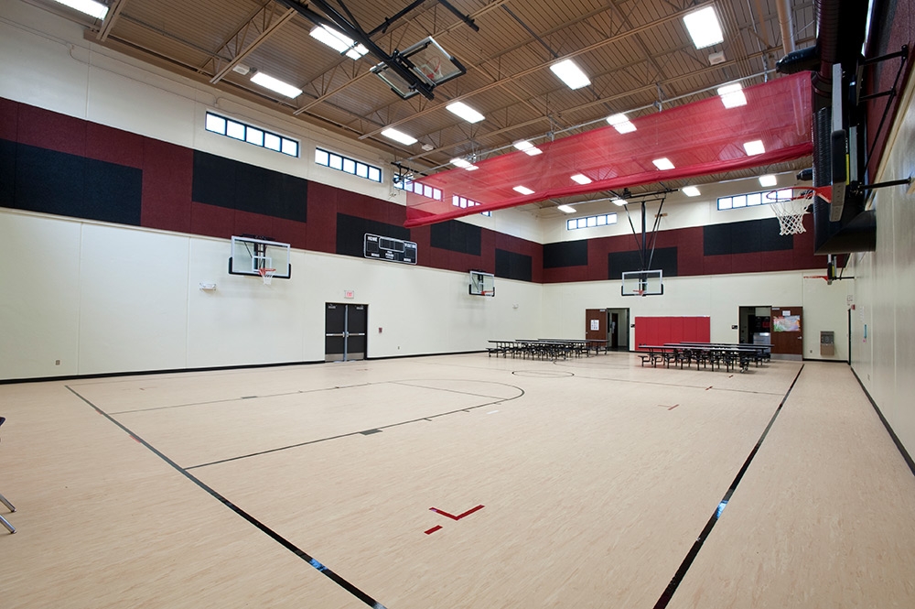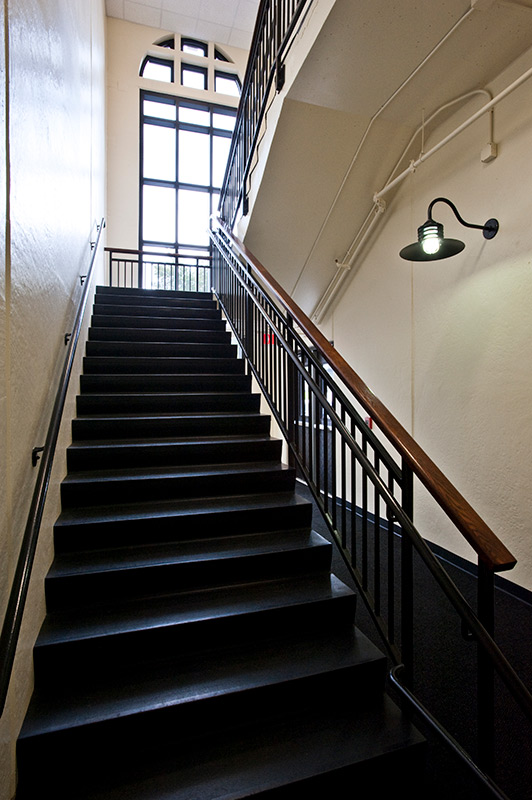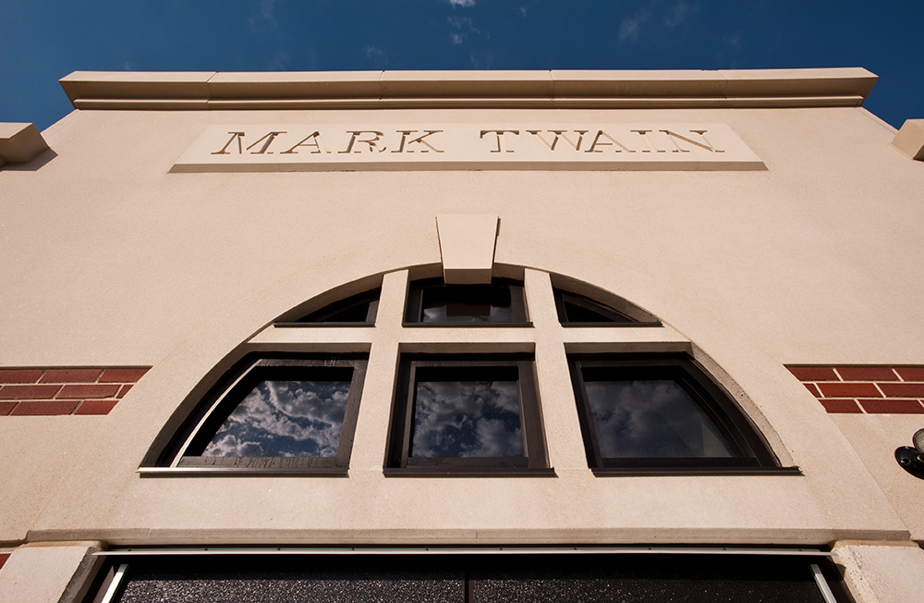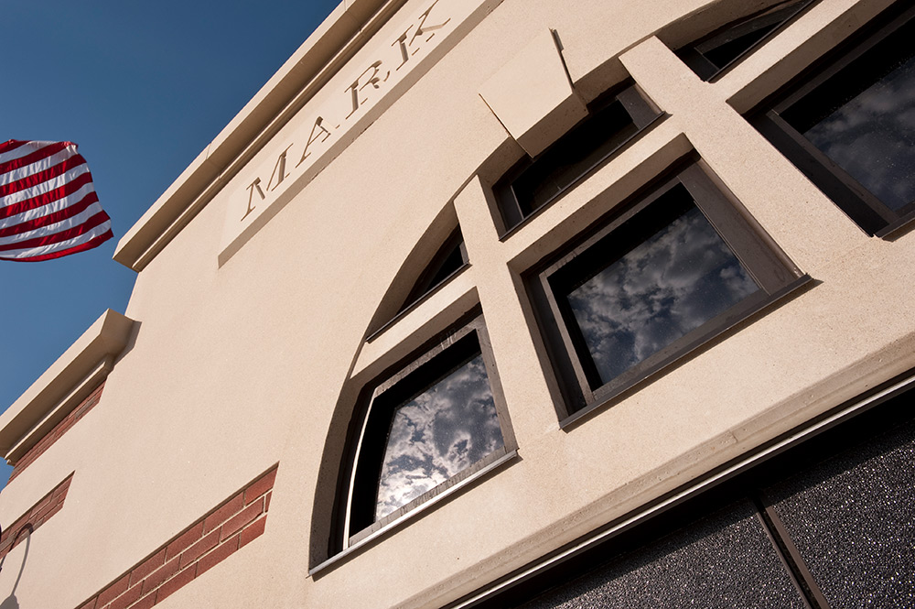Mark Twain Elementary School
Kansas City, KS
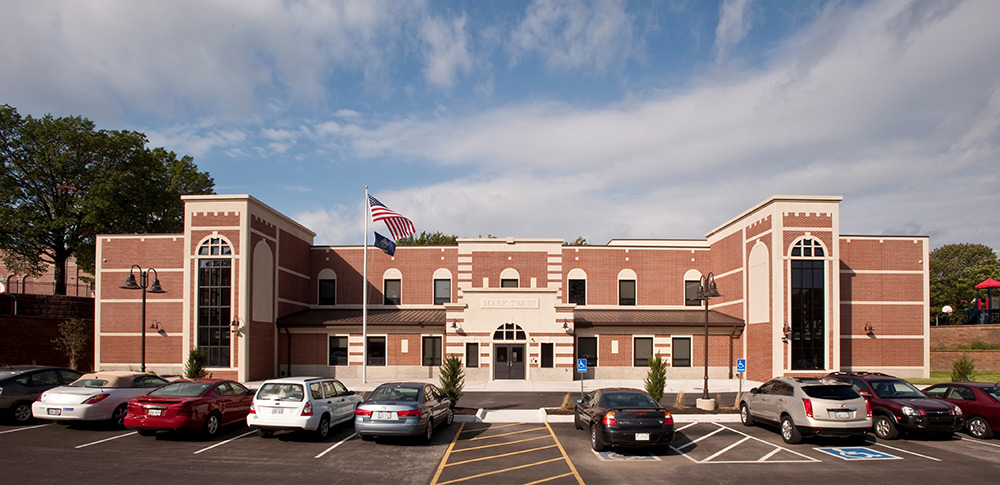
PROJECT
Mark Twain Elementary School
DESCRIPTION
The Mark Twain Elementary School presented a unique challenge. The site was located directly across the street from a historic library (made of brick and cast stone) that is on the ‘National Register of Historic Places’. A decision was made early on to match the design aesthetic of that library. However, the team also wanted the energy efficiency and speed of construction that a precast insulated sandwich panel would provide. The process began to design a precast building with intricate details and ornate bumpouts that were similar to the building across the street. This was achieved with a combination of thin brick and exposed precast (emulating cast stone detailing).
A wagon wheel concept was carried throughout the interior, The inside face of the precast panels on the interior gym were painted. The inside face of the walls on the interior stairs were left exposed with a sandblast finish. The school’s 27,830 square foot precast exterior is visually striking and (despite being new construction) reminiscent of a full brick / cast stone building that is rich in traditional history.
LOCATION
Kansas City, KS
ARCHITECT
ACI Boland Architects
CONTRACTOR
Kelly Construction Group

