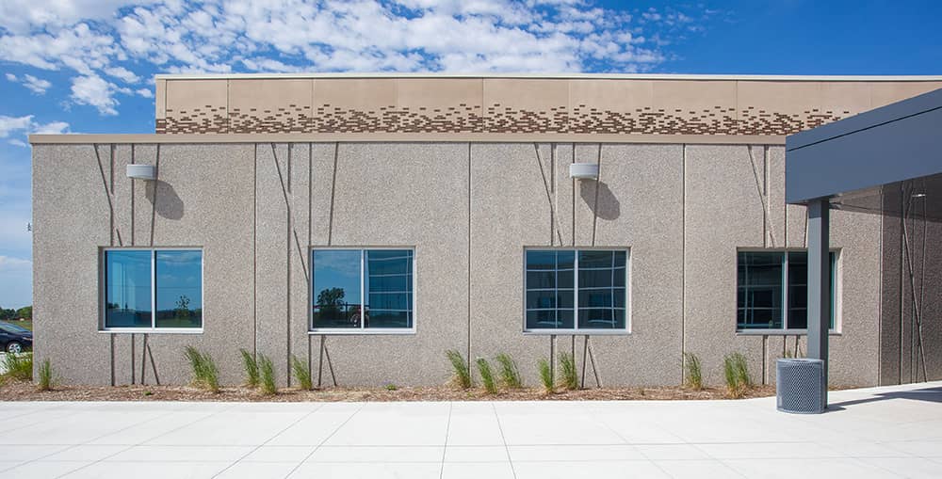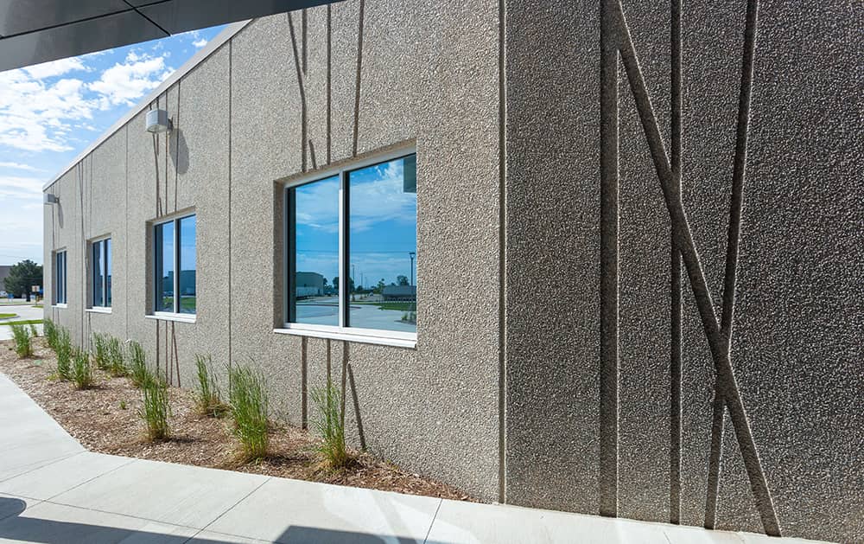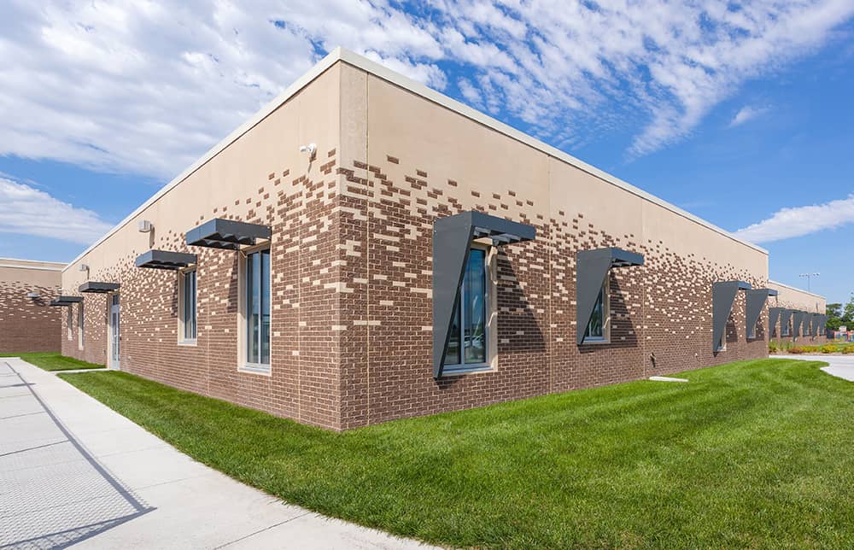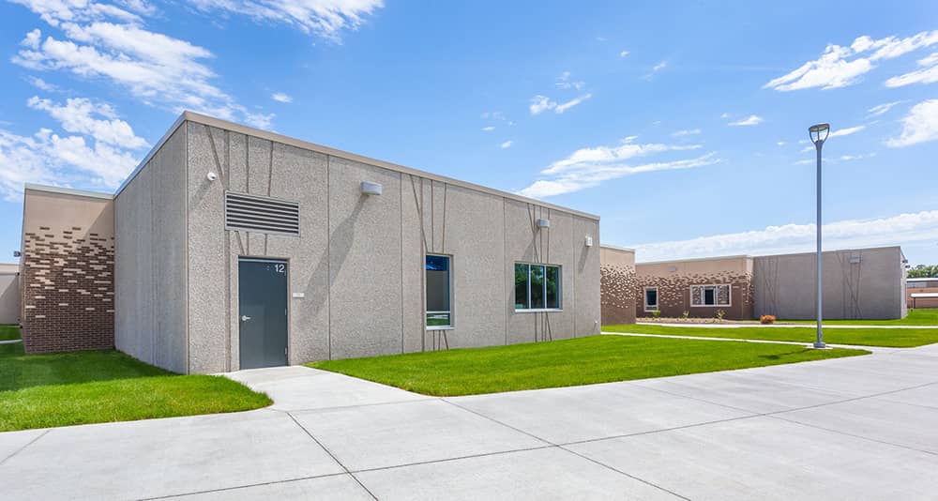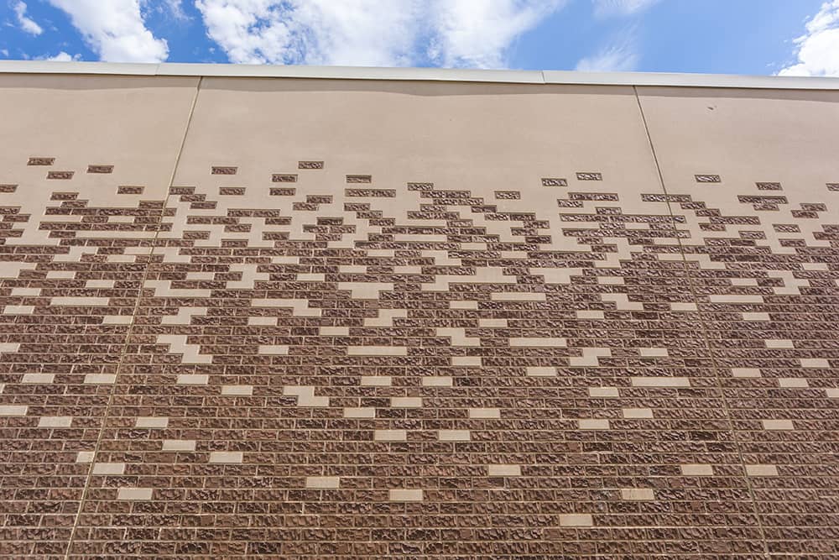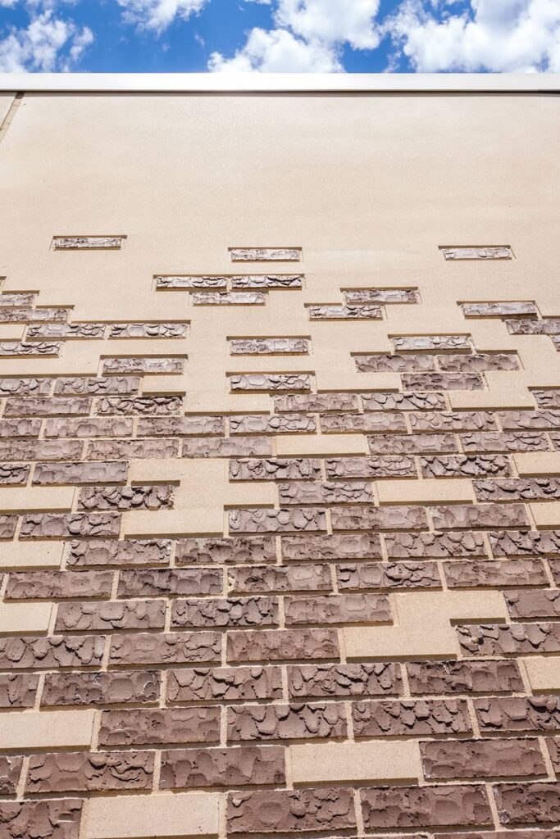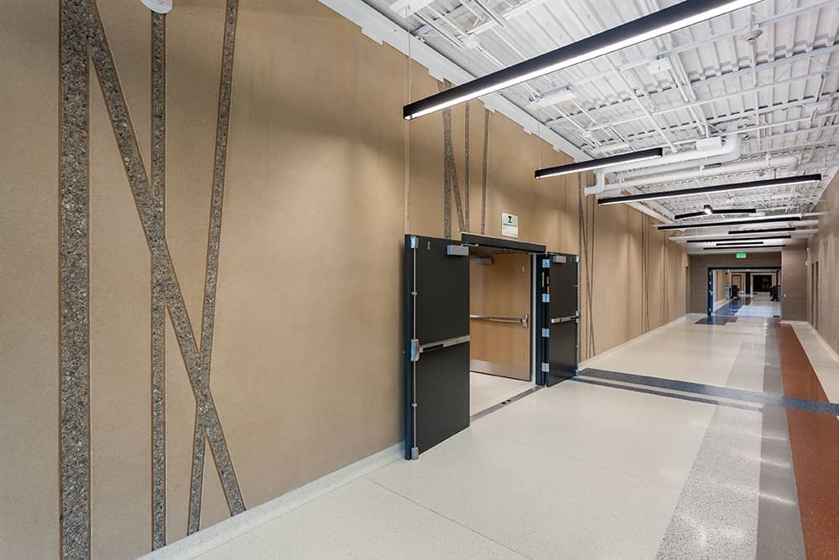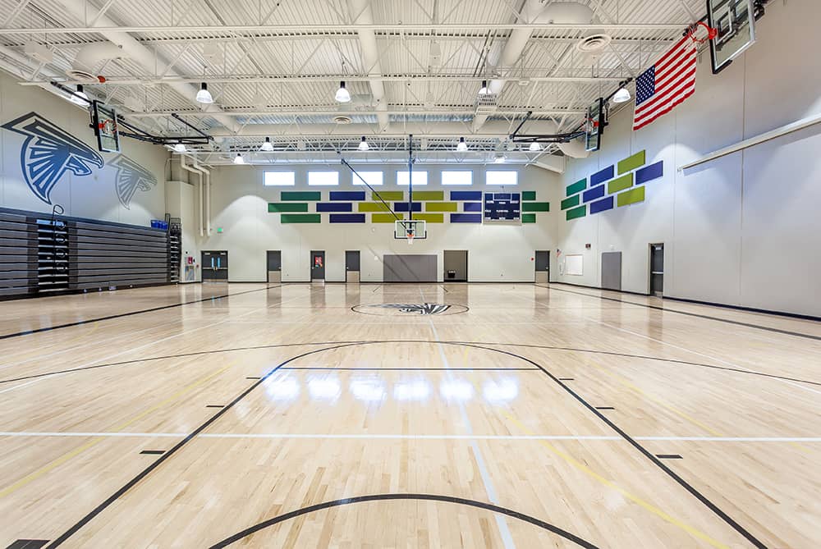DC West Elementary School
Valley, NE
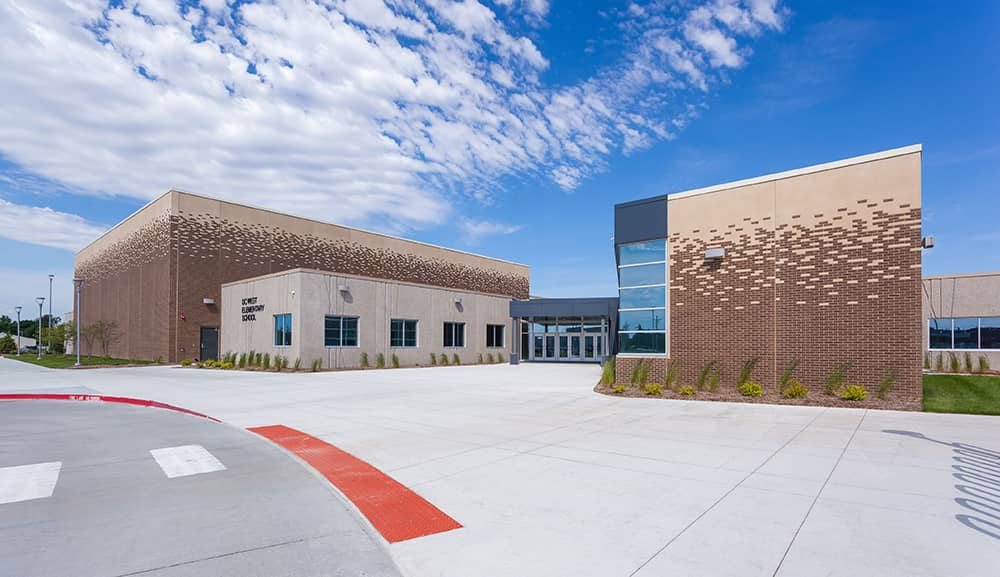
PROJECT
New Elementary School
PROJECT DESCRIPTION
This 82,000 square foot elementary school is comprised of 215 insulated precast wall panels. Finishes on the 43,500 square feet of precast included acid etch, exposed aggregate and thin brick. The unique disappearing brick panel design is intended to replicate water washing up on a sandy shore as a nod to a river and the many lakes that form the western boundary of the school district. The overall design provides the building a unique exterior that has given the elementary school a stronger identity in the community and region.
LOCATION
Valley, NE
ARCHITECT
DLR Group
CONTRACTOR
Boyd Jones
PHOTOGRAPHY
Jacia Phillips | Arch Photo KC
CASE STUDY
Click here to view a 4-minute case study from the design architect’s perspective

