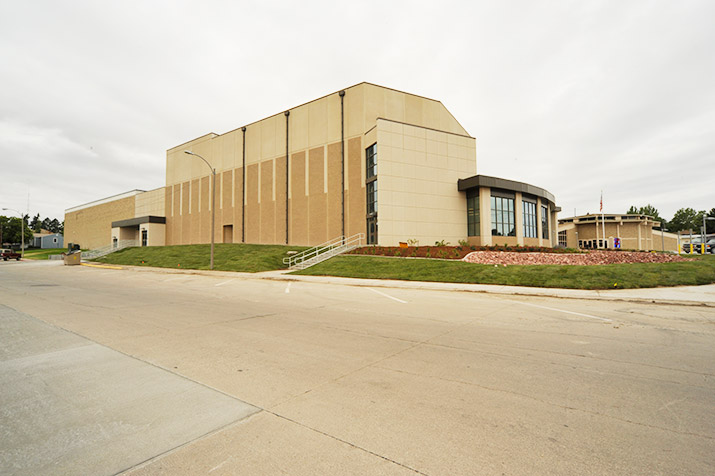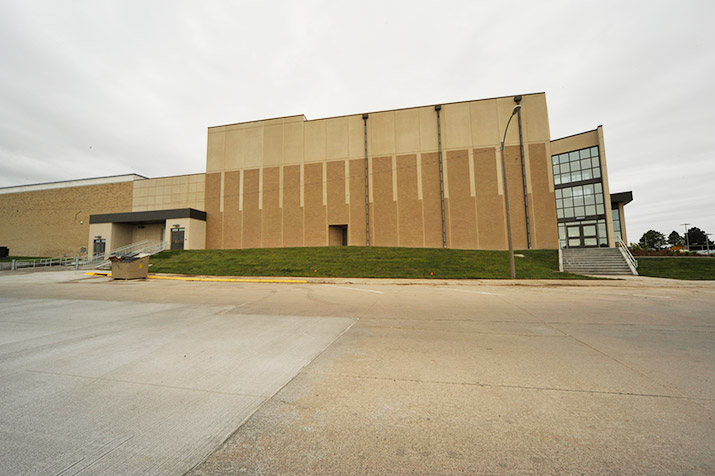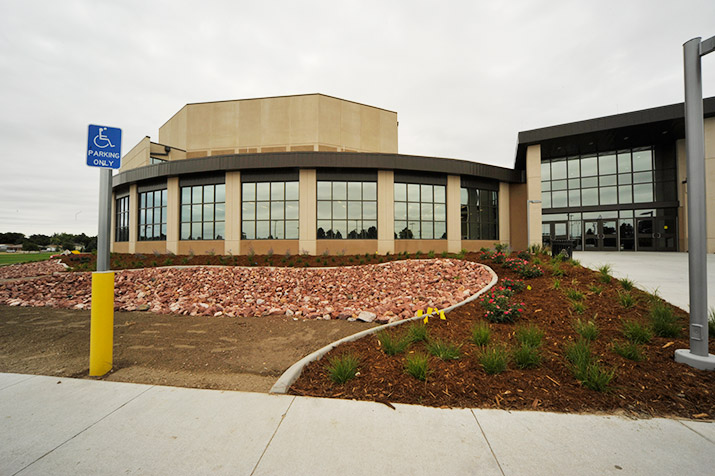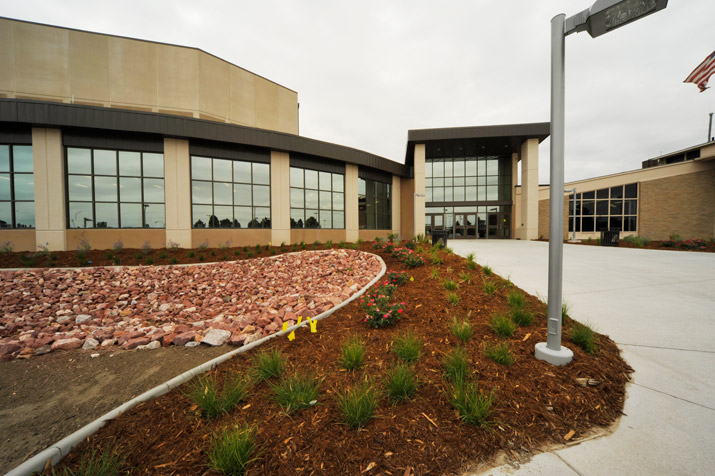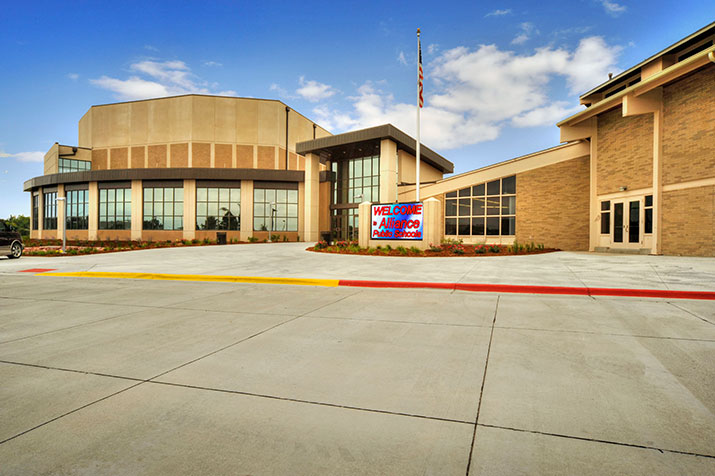Alliance High School Addition
Alliance, NE
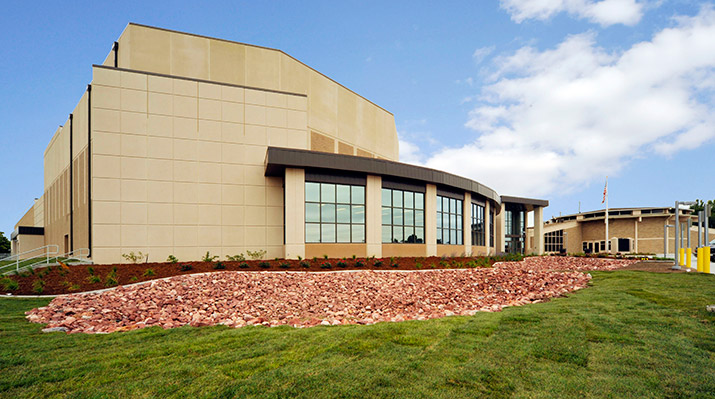
PROJECT
Alliance High School Addition
DESCRIPTION
The addition to an existing brick clad school required color coordination of the new precast wall panels to blend seamlessly to the existing facility. This was accomplished using a sand colored thin brick in set in the precast panels with an acid etch and sandblast finish. The 32,000 SF of insulated precast had an R value of 13 using edge to edge insulation with fully composite precast panels. Precast spandrel panels spanning 80′ in length were achieved by post tensioning the precast panels to carry the necessary loadings.
LOCATION
Alliance, NE
ARCHITECT
BCDM Architects
CONTRACTOR
Sampson Construction Company
PHOTOGRAPHY
Sampson Construction Company

