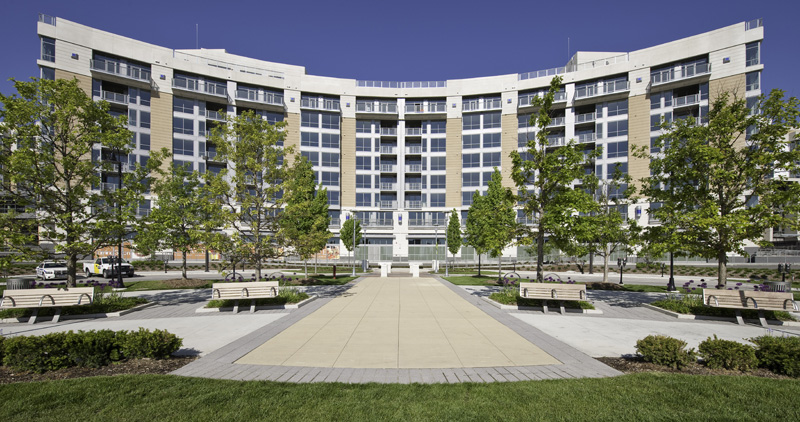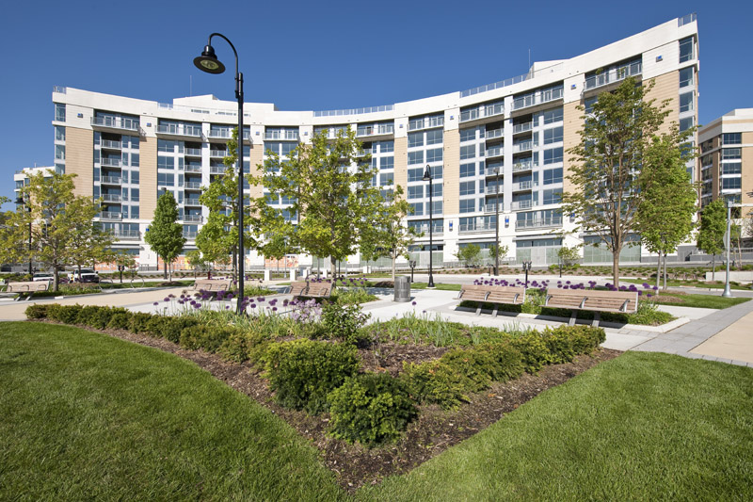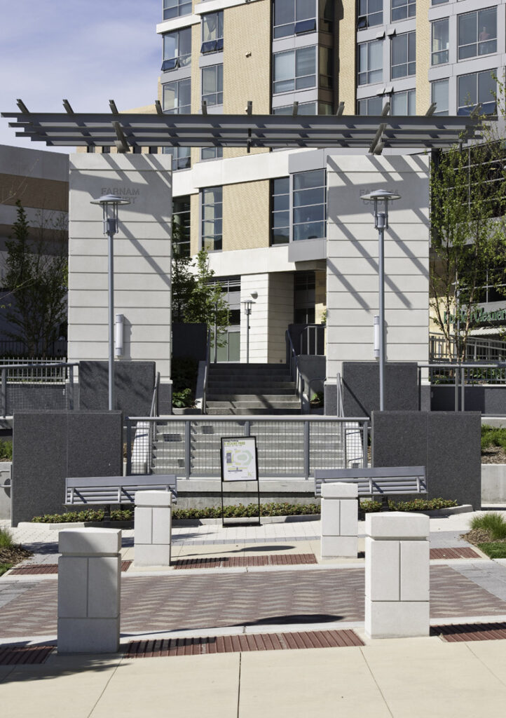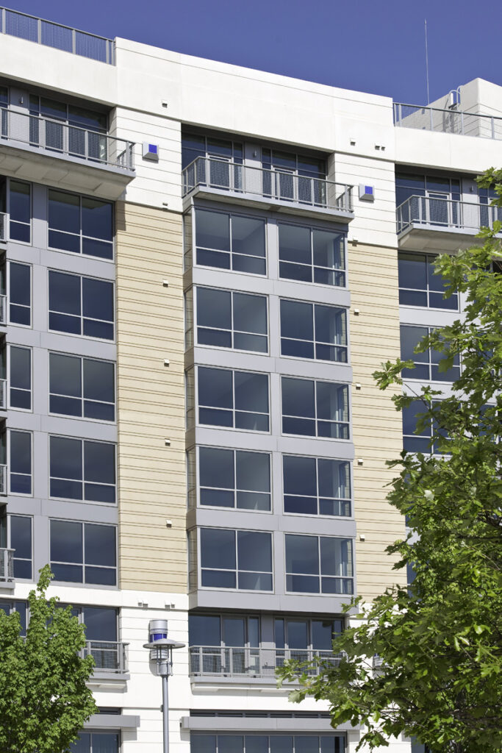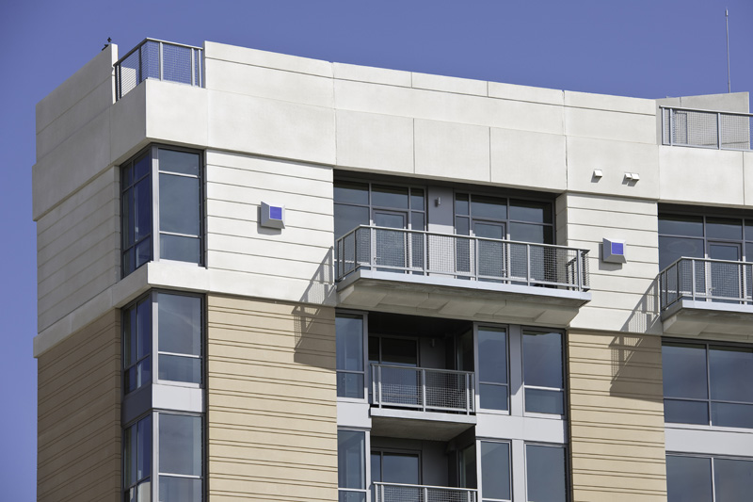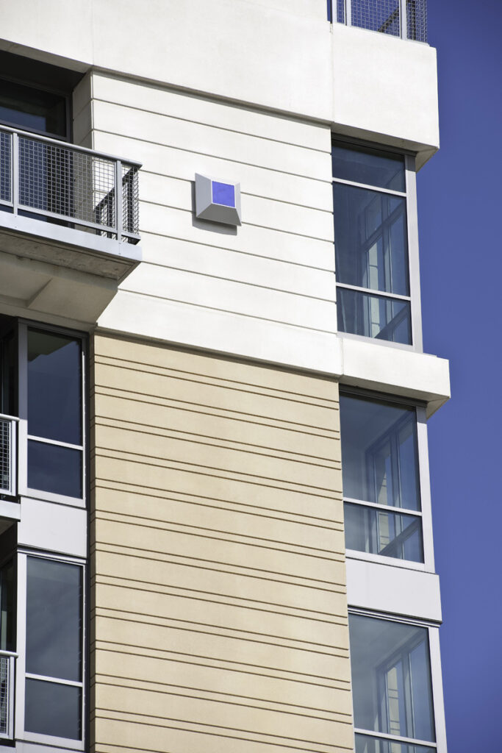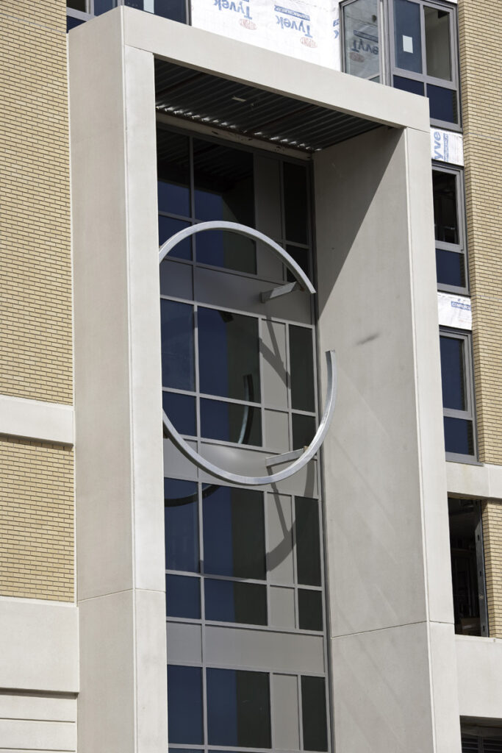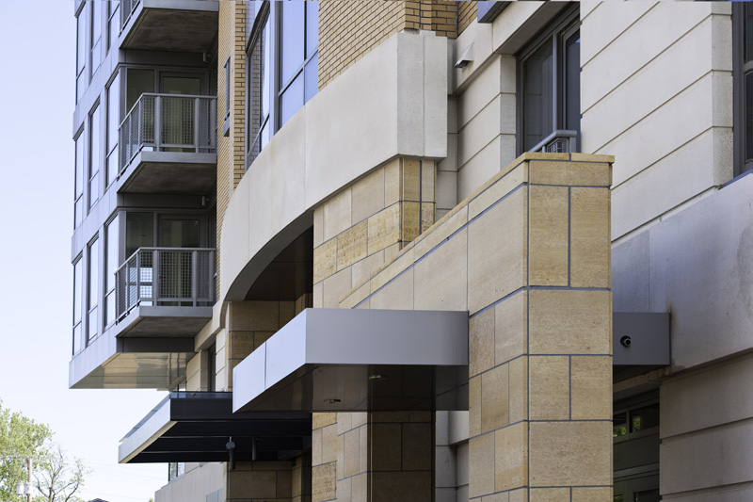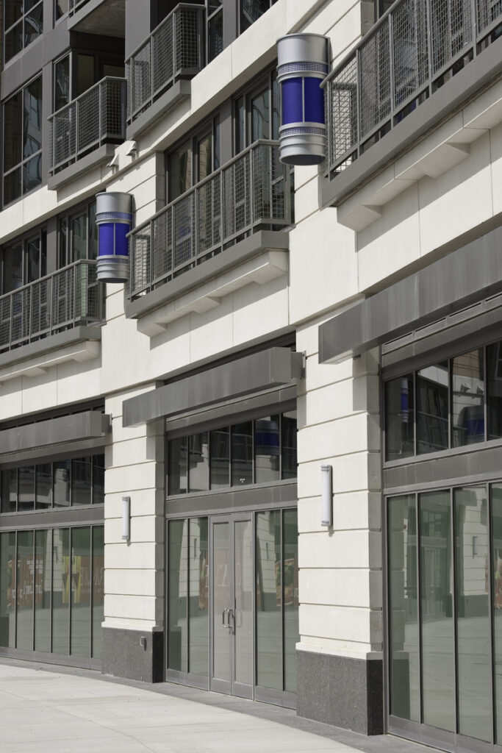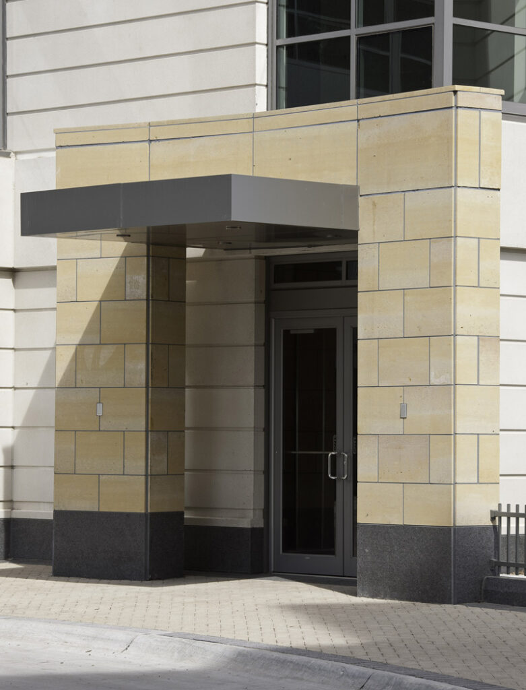Midtown crossing
Omaha, NE
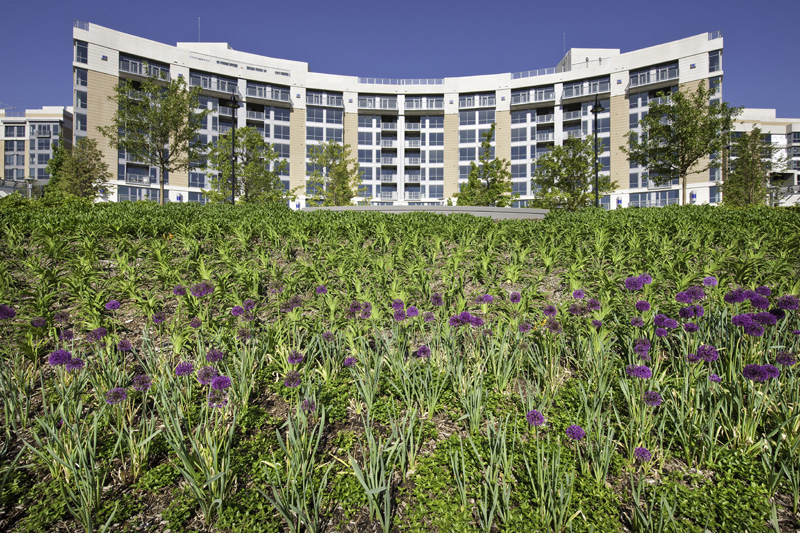
PROJECT
Midtown Crossing Project
DESCRIPTION
This large scale high end mixed use development included seven independent structures and approximately 365,000 square feet of architectural precast concrete. The architectural precast wall panels along with glass are the dominating exterior facades on the project. To increase the project pace, the precast wall panels not only included the multiple colors of buff tones and the acid etching and sandblast finishes. But it also included precast clad with thin brick and precast clad with granite at the base. At the same time as the seven structures were erected with a CIP frame, the precast panels were being poured at our manufacturing facility. Once the formwork was removed from the structures, the precast was ready to be installed with multiple crews. This significantly saved time during the enclosure process and allowed for the many different types of exterior finishes to be performed under one scope of work.
LOCATION
Omaha, NE
RECOGNITION
- 2009 ACI Nebraska Awards of Excellence
- 2010 PCI Design Award Honorable Mention
ARCHITECT
Holland Basham Architects
CONTRACTOR
The Weitz Company
PHOTOGRAPY
Scholz Images

