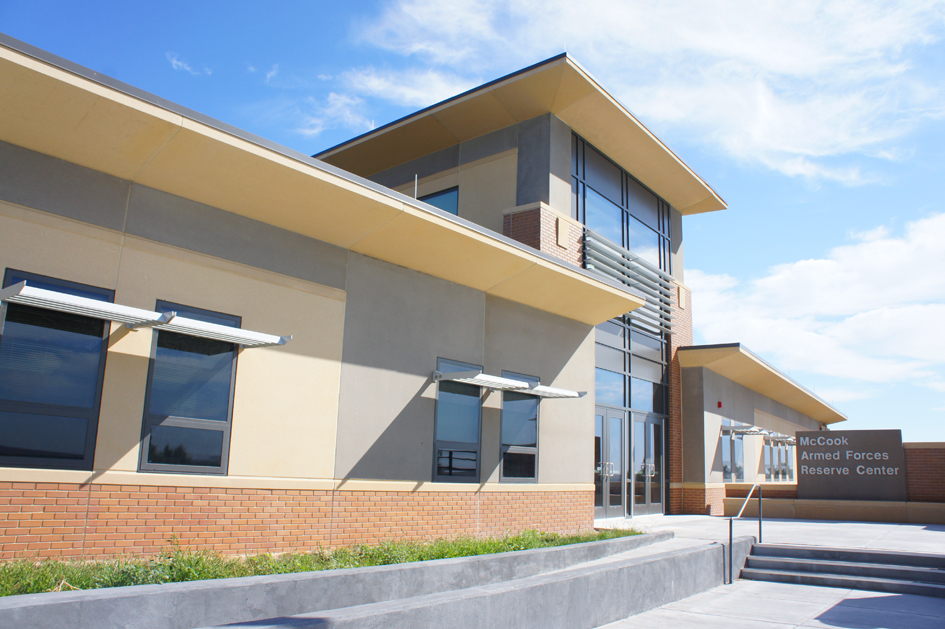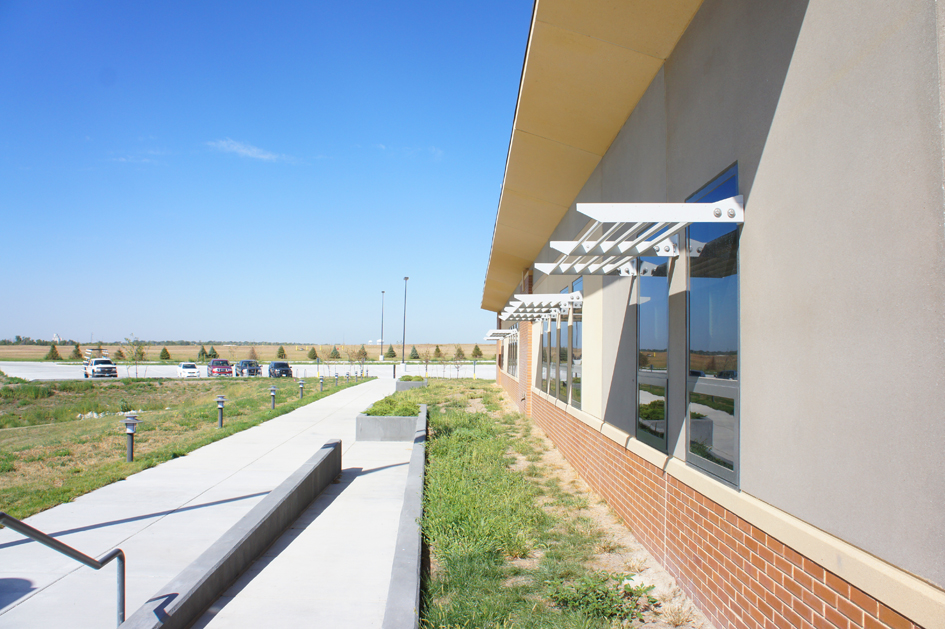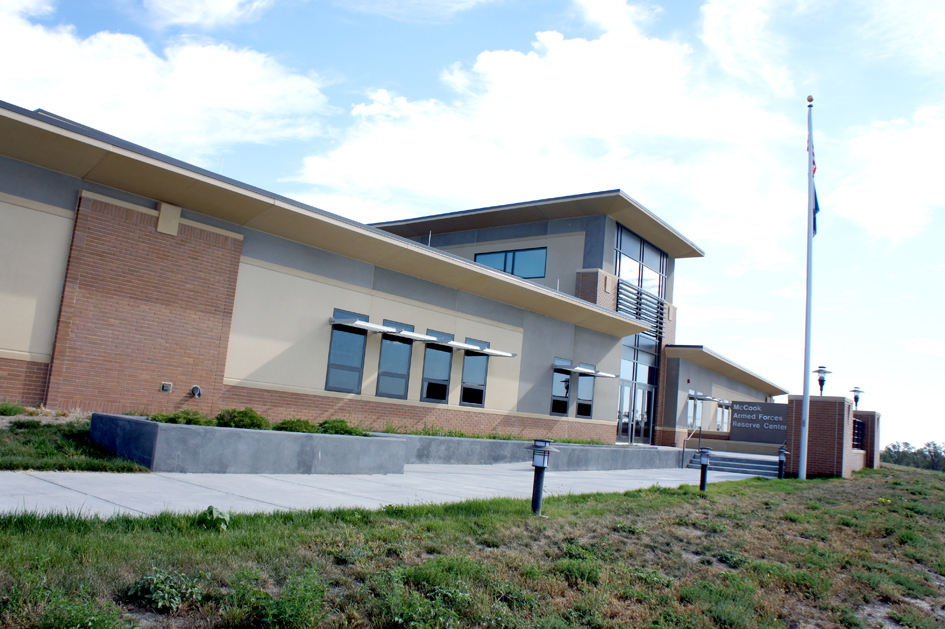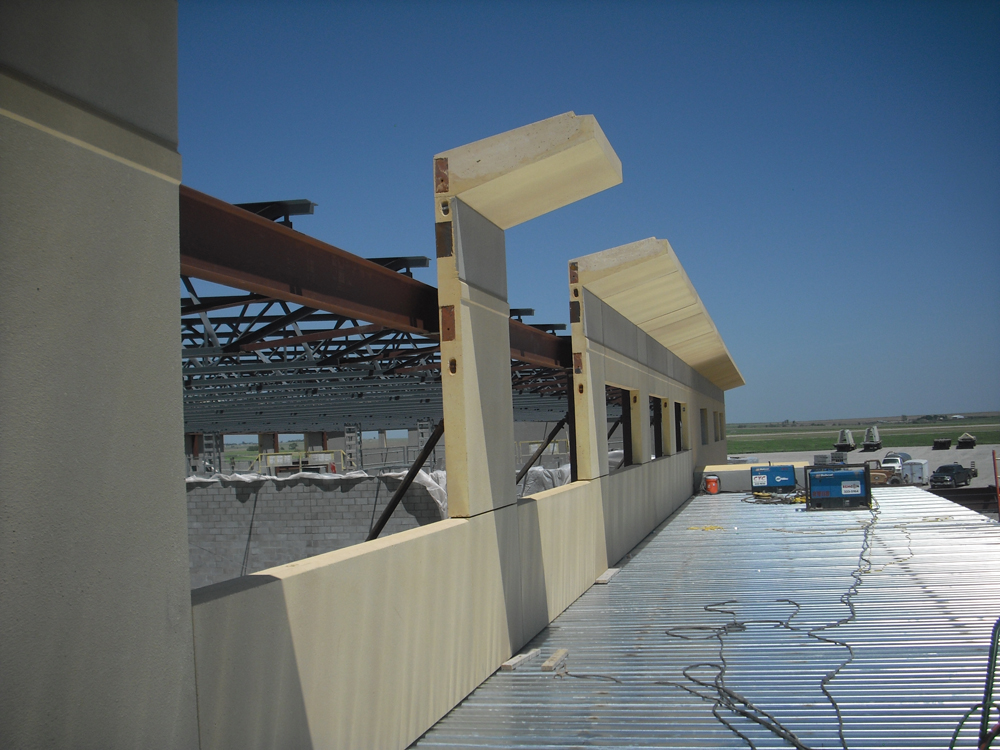McCook Armed Forces Reserve Center
McCook, NE
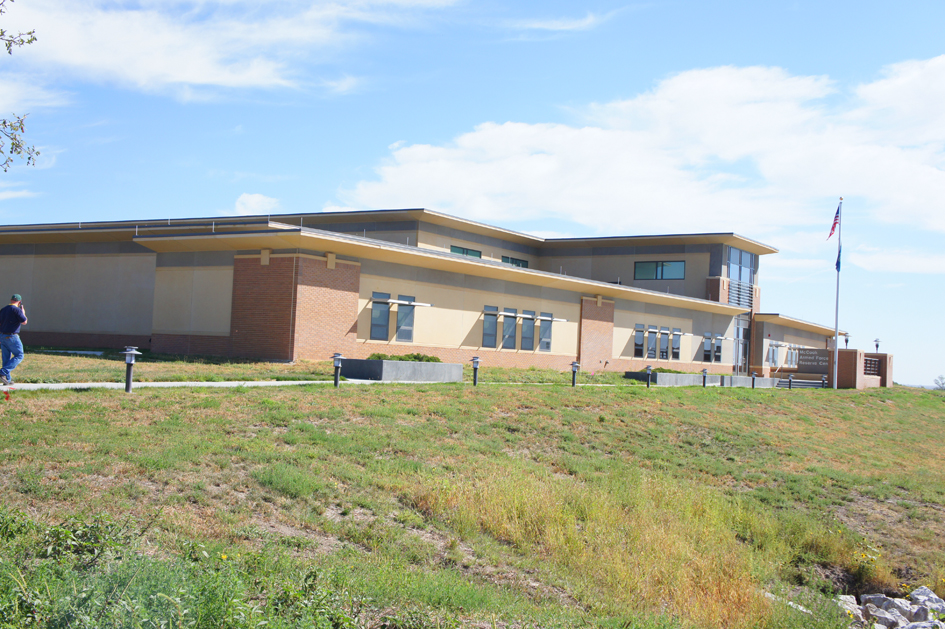
PROJECT
McCook Armed Forces Reserve Center
DESCRIPTION
The exterior façade of this armed forces reserve center is dominated by the projecting eyebrow at the top of the precast concrete wall panels. This eyebrow, which measures over three feet from the face of the wall, was designed and produced in a single pour with the precast panel below. The 12” thick precast wall panels include 3” of insulation between the two wythes of concrete and includes multiple colors on the exterior face. Along with the gray and buff colored exterior, a thin brick wainscoating was also included in the panel. Enterprise Precast provided 32,000 SF of insulated precast wall panels for this project.
LOCATION
McCook, NE
ARCHITECT
Sinclair Hille Architects
CONTRACTOR
Sampson Construction Company
PHOTOGRAPHY
Sampson Construction Company

