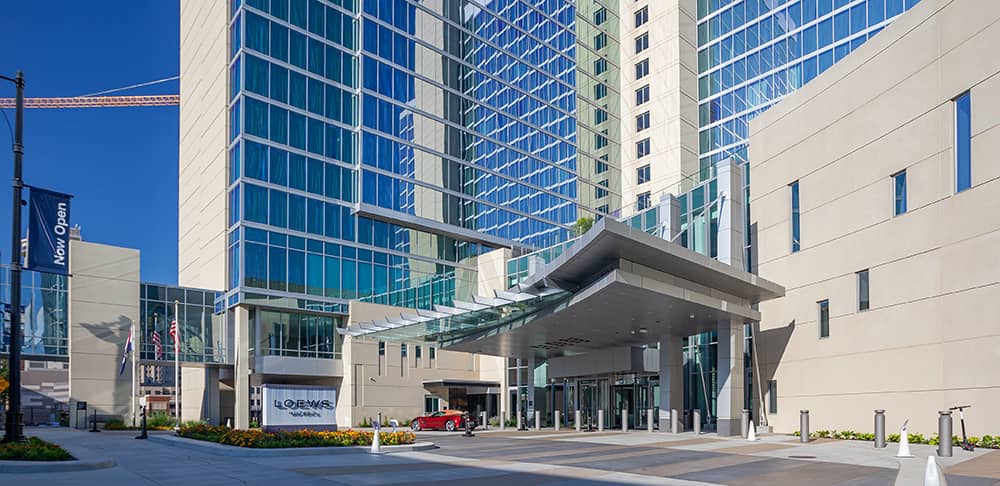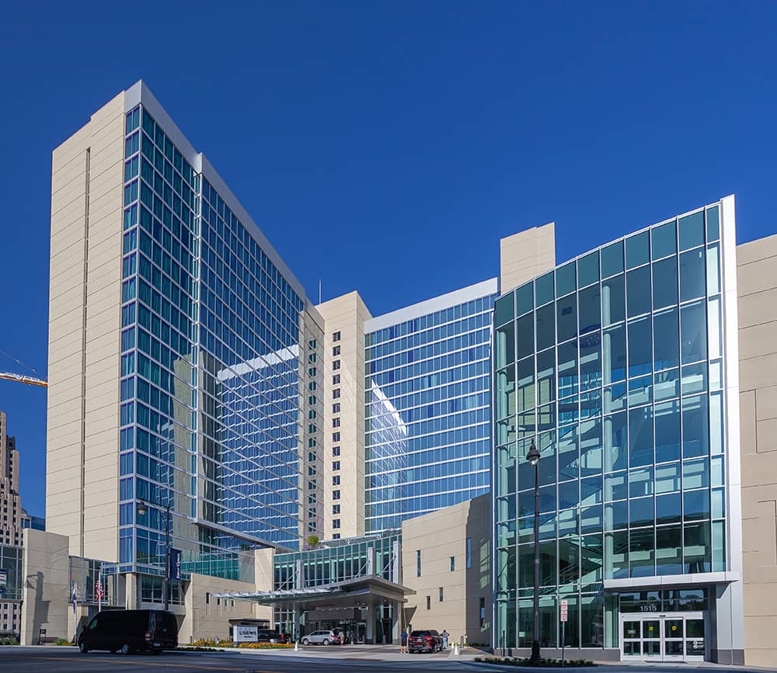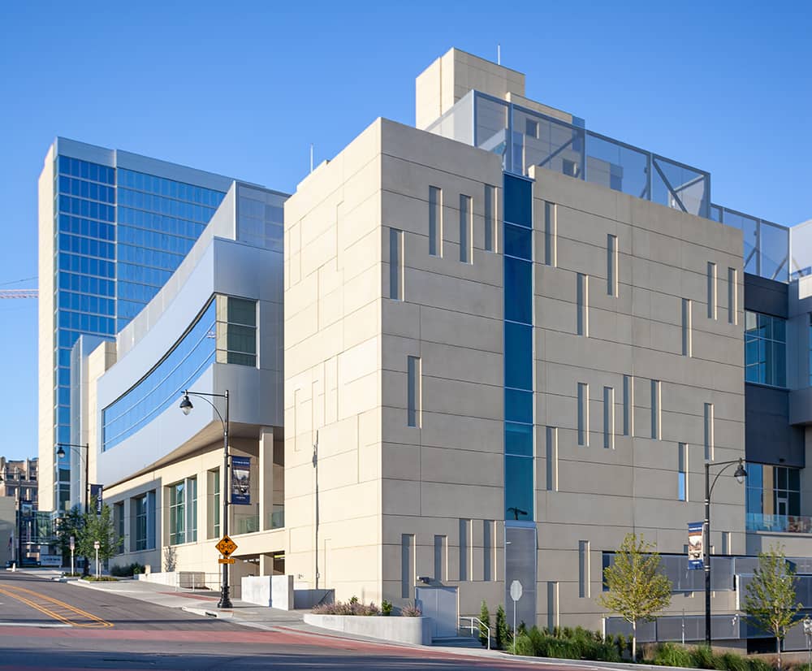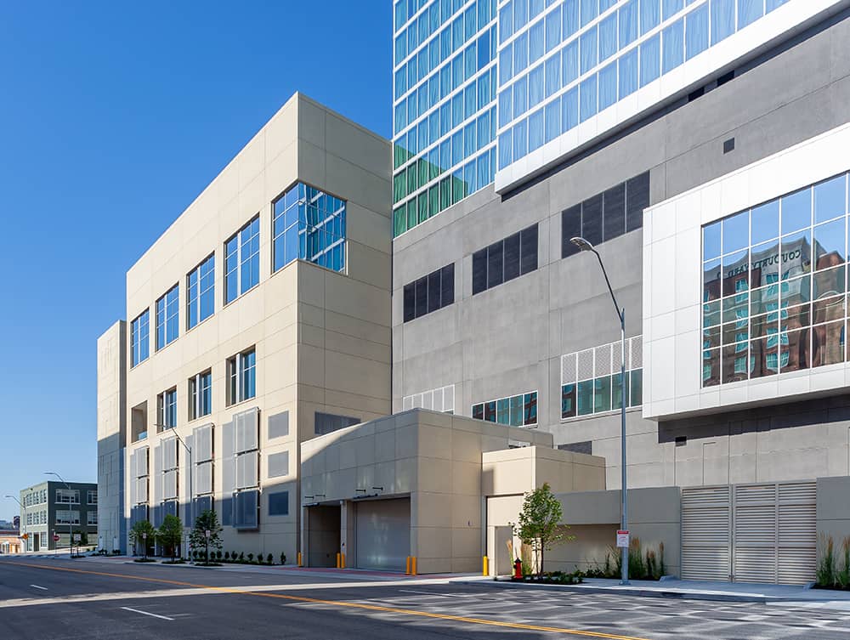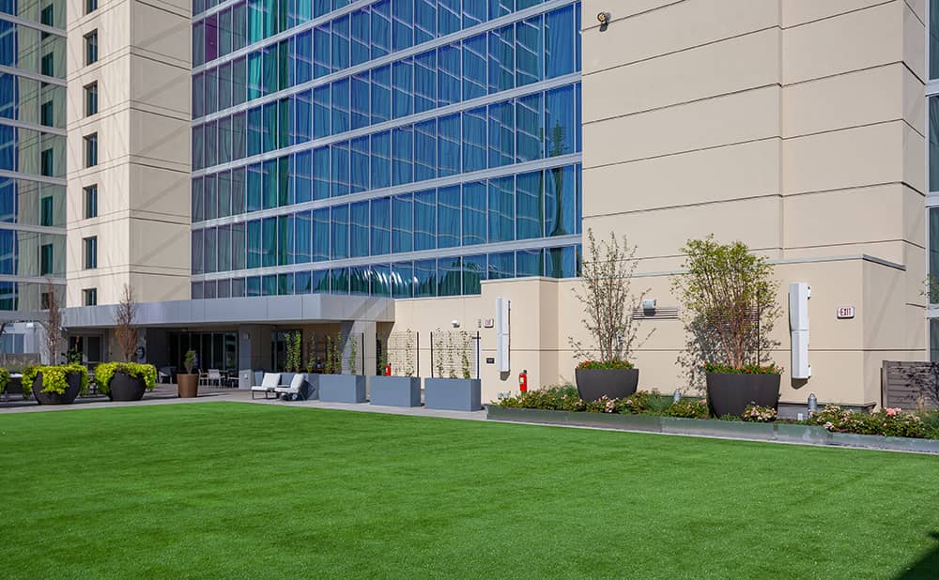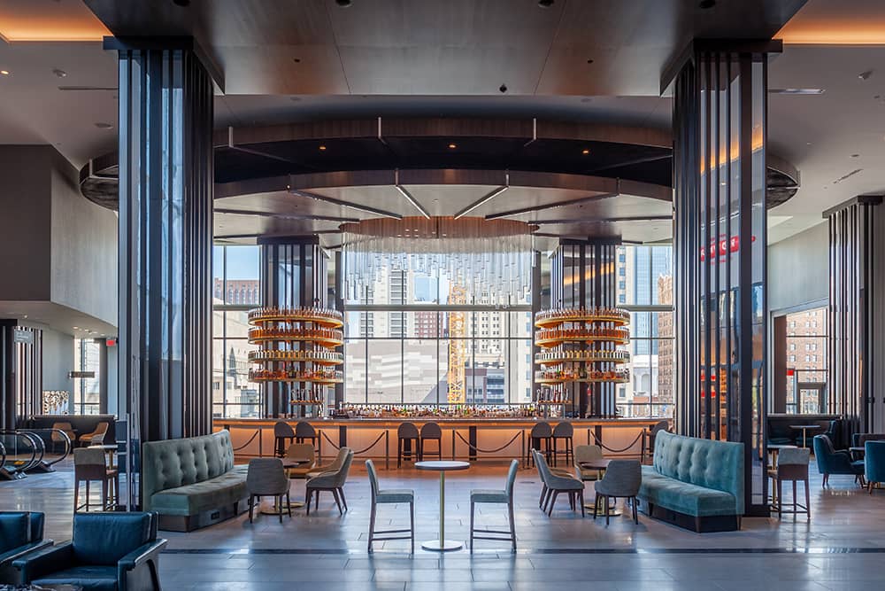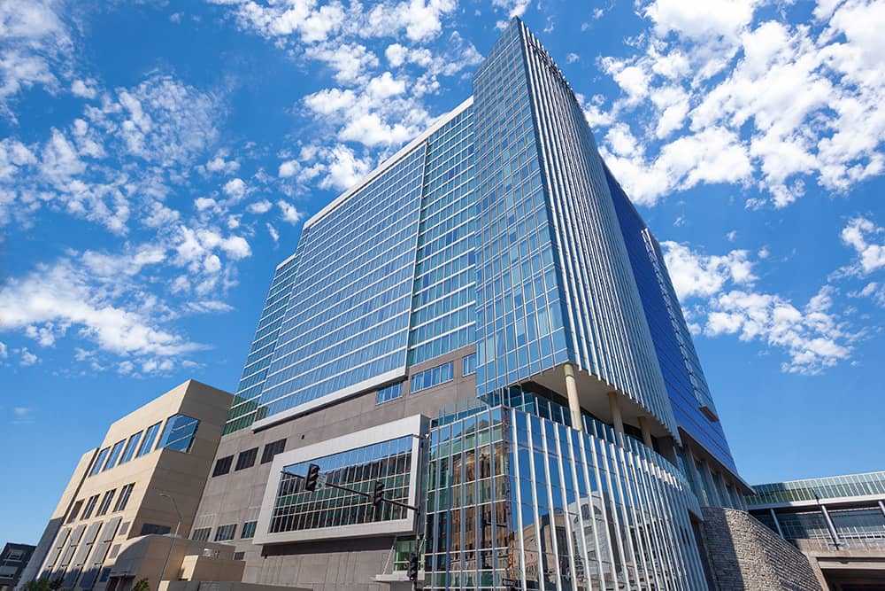Loews Hotel and Convention Center
Kansas City, MO
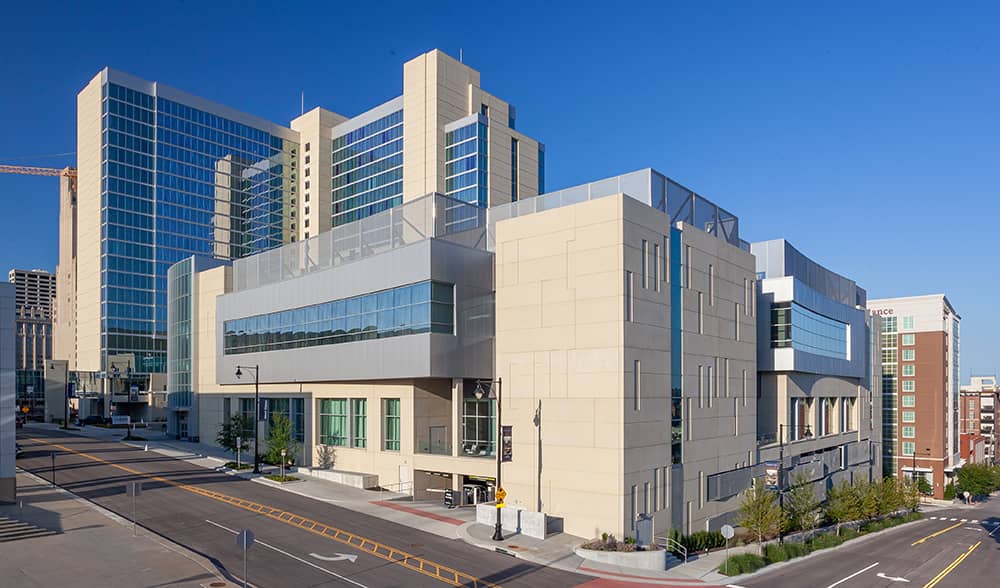
PROJECT
Loews Hotel and Convention Center
DESCRIPTION
In addition to providing hotel accommodations, restaurants and additional convention center space, the Loews Hotel and Convention Center serves as a critical connecting point between the Bartle Hall Convention Center, Kauffman Center for the Performing Arts, T-Mobile Arena and Power and Light Restaurant/Bar District in Downtown Kansas City, MO. Enterprise Precast Concrete was brought on board early in the design process to provide budgeting / design assist services and also to serve in a design-build capacity. Schedule was important so the team was also interested in confirming a precast production slot for project early on.
The 67,634 square feet of precast (527 pieces) consist of solid cladding with an acid etch finish. The project included an integrated cast-in-place parking structure that was also clad with architectural precast concrete. The upper levels of the tower were steel frame with a combination of glass and additional architectural precast cladding to give the overall project a cohesive look. They were a combination of buff and gray colored panels with areas of recessed, decorative impressions. Another notable aspect on the precast contribution was that it utilized Enterprise Precast Concrete’s ARCIS thin panels system on some of the lower level garage areas, where the use of thinner panels was advantageous. The convention center got off to a slower than expected start due to the planned opening date unfortunately coinciding with the 2020 Covid-19 pandemic, but this facility is fully running now and will play a vital role in Kansas City’s tourism industry for decades to come.
LOCATION
Kansas City, MO
ARCHITECT
Cooper and Carry Architects
CONTRACTOR
JE Dunn Construction
RECOGNITION
KC Business Journal: Captone Award Winner 2021
PHOTOGRAPHY
Jacia Phillips | Arch Photo KC
CASE STUDY
View a Project Case Study Video

