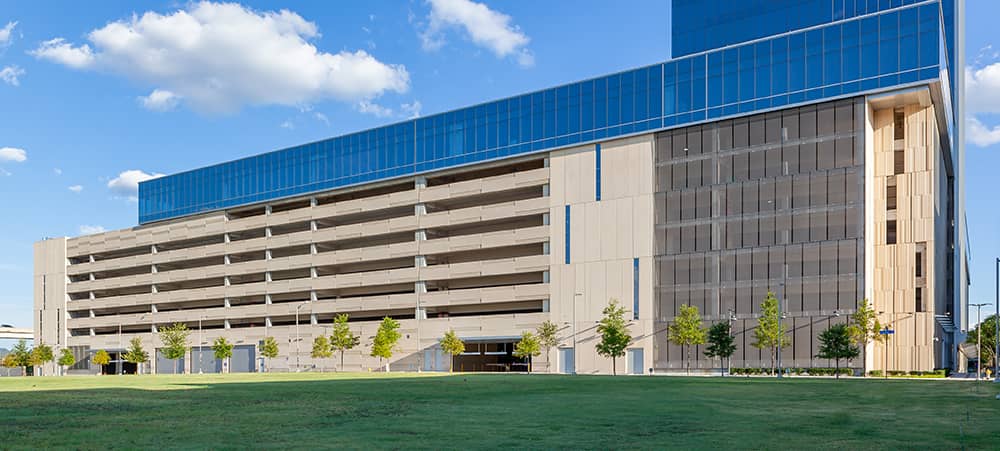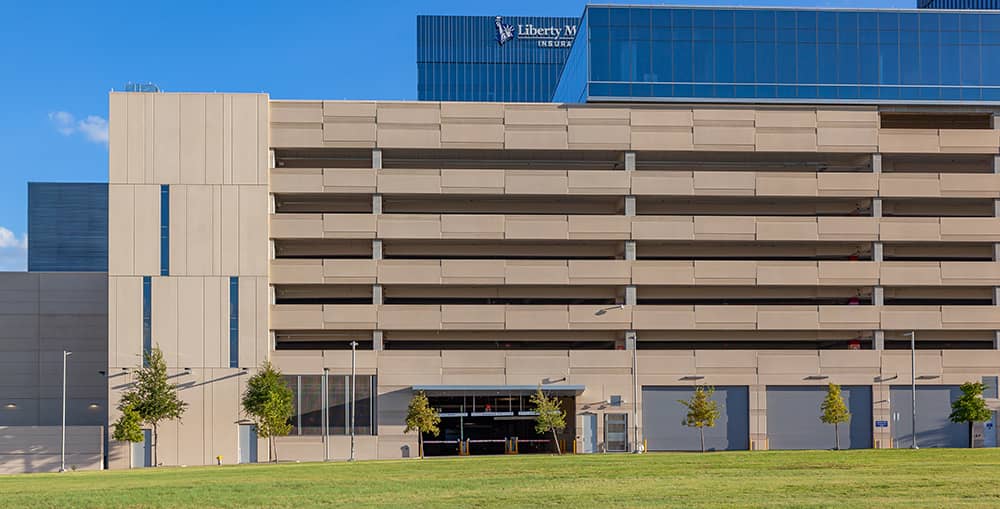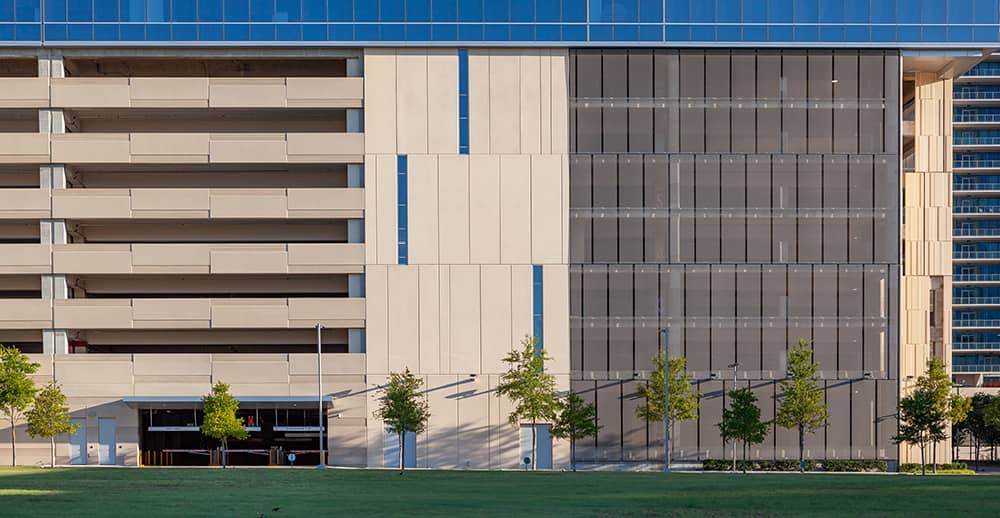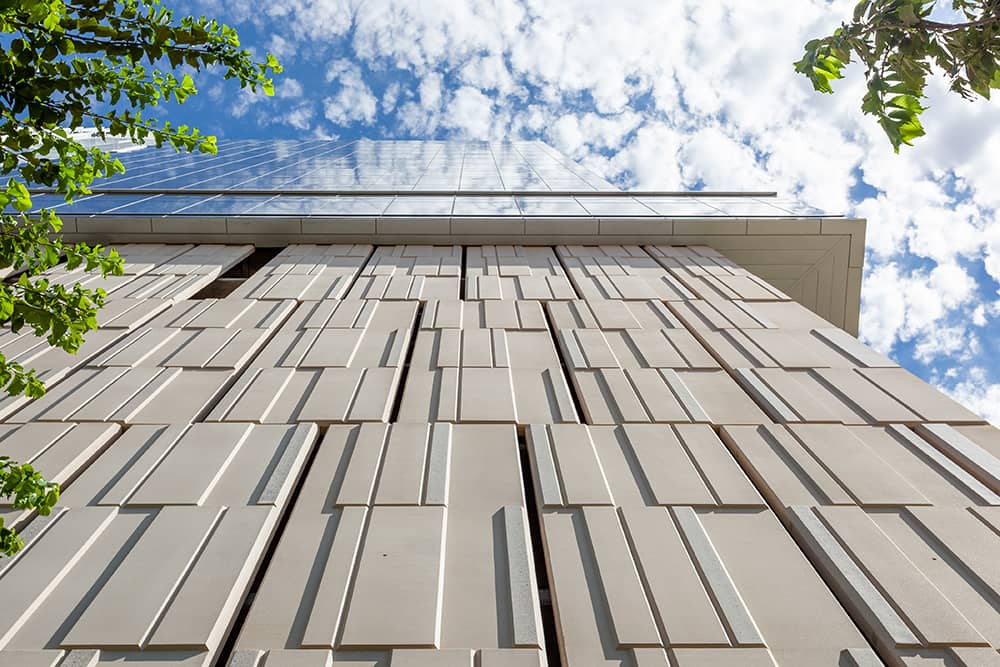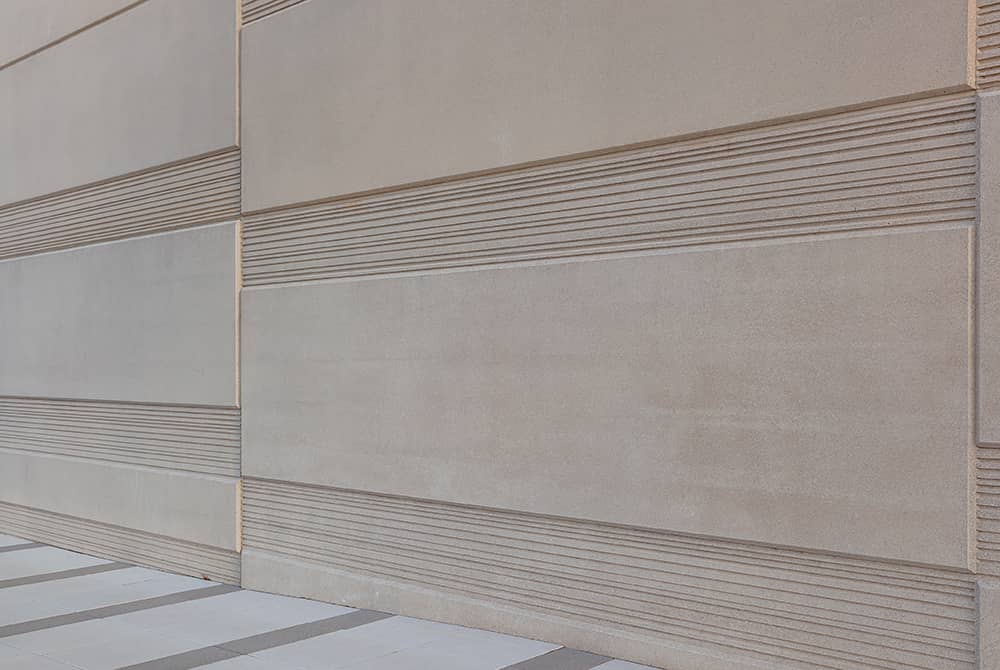Liberty Mutual
Plano, TX
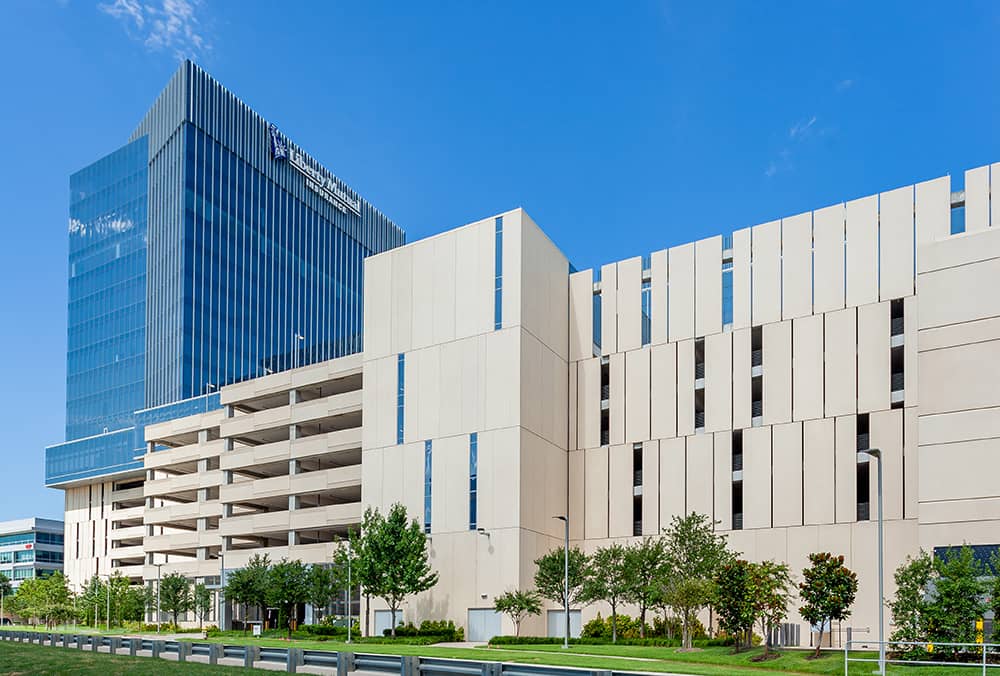
PROJECT
Liberty Mutual
PROJECT DESCRIPTION
The Liberty Mutual Headquarters Complex is comprised of 86,000 square feet (513 pieces) of architectural precast. The light buff precast clad parking garage serves as the plinth of an all glass office tower. The precast panels incorporate a variety of patterning and reveals to break up the overall scale of the garage and create visual interest. Panel finishes included acid etch and sandblast to create color contrast within the panels.
LOCATION
Frisco, Texas
ARCHITECT
Omniplan Architects
CONTRACTOR
Balfour Beatty
PHOTOGRAPHY
Jacia Phillips | Arch Photo KC

