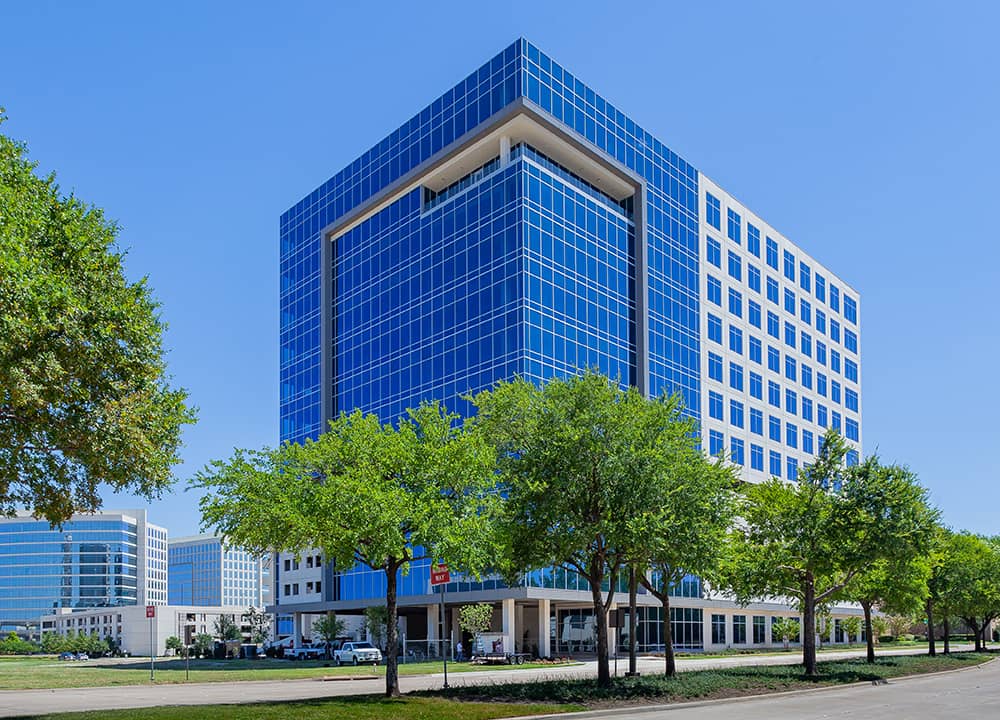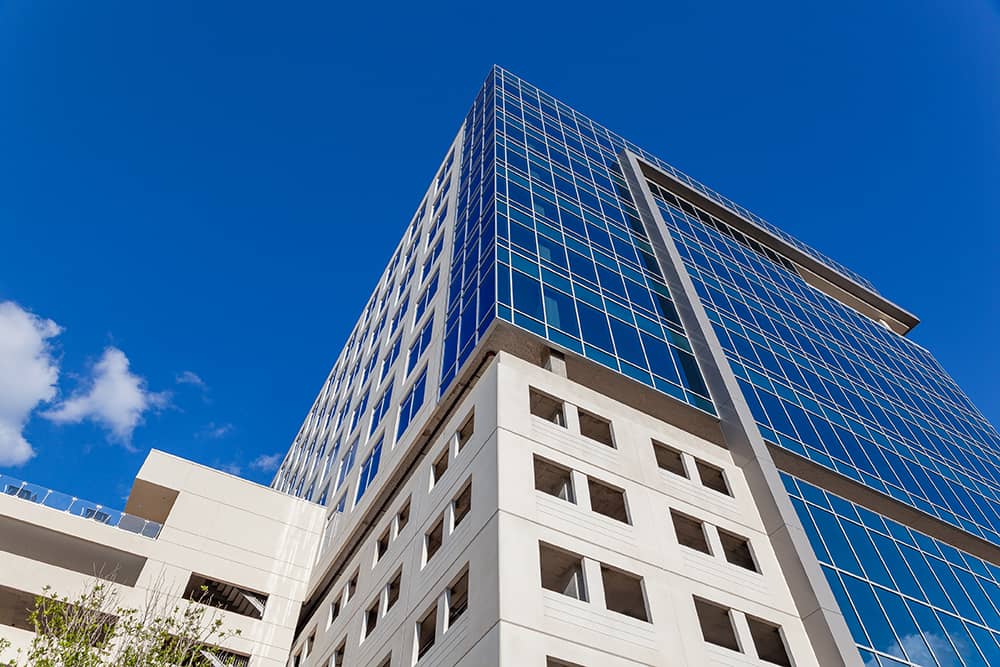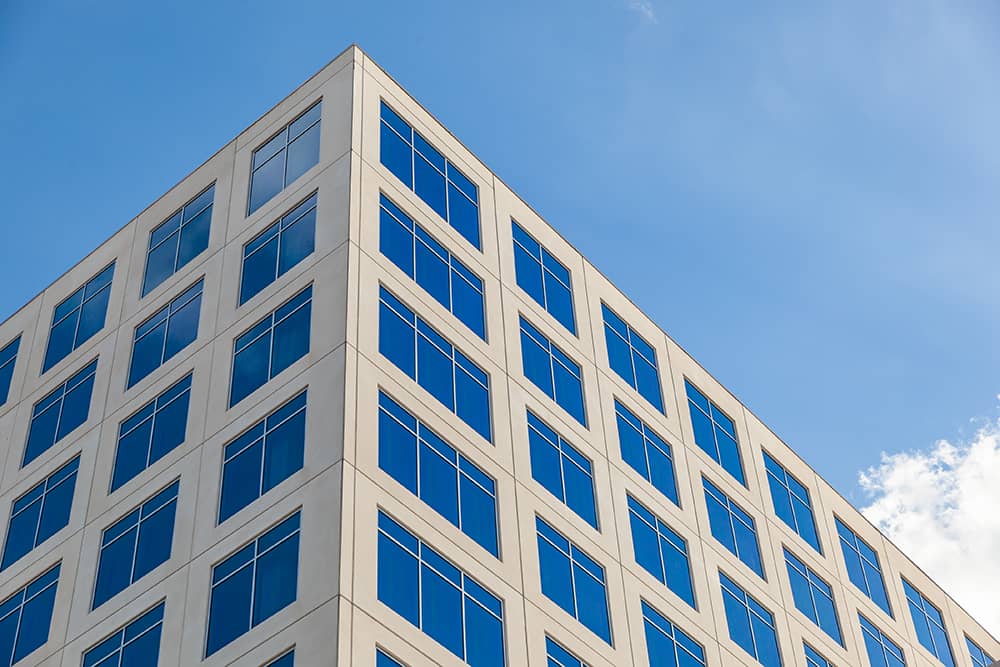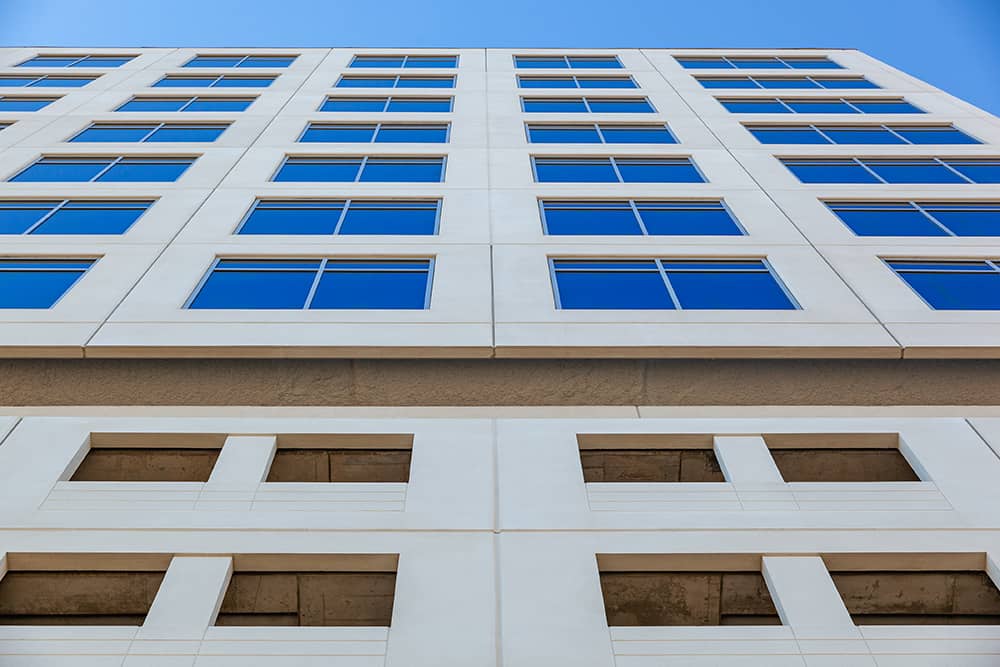HQ2
Frisco, TX
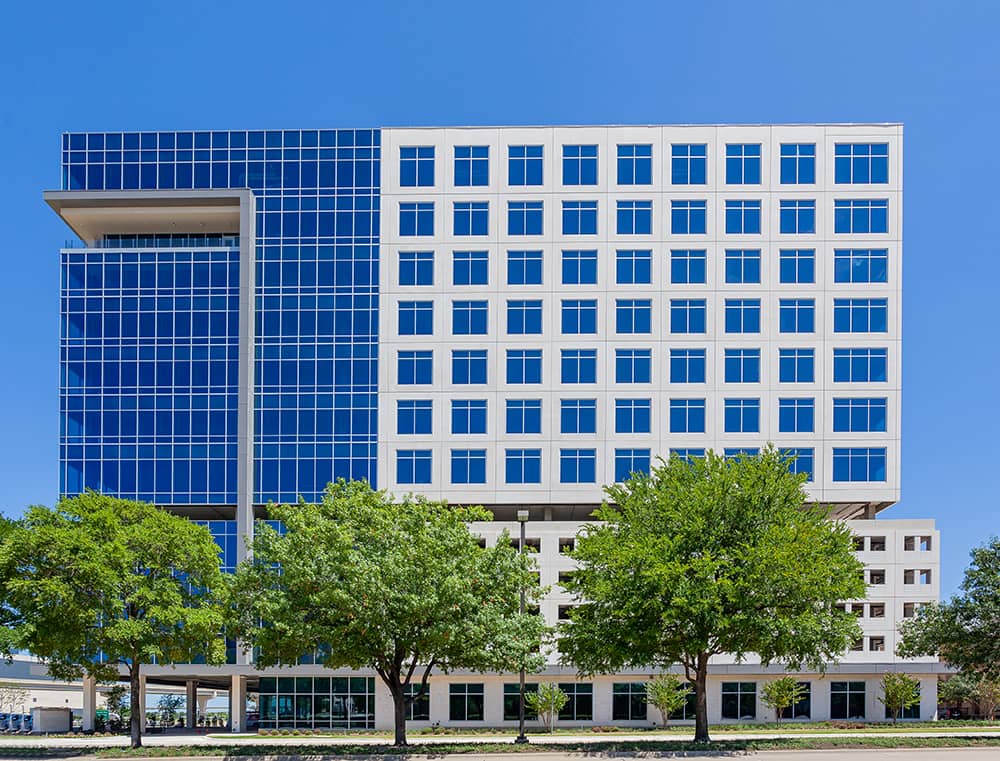
PROJECT
HQ2
PROJECT DESCRIPTION
The HQ2 is a twelve-story Class A office building that incorporated 38,000 square feet (205 pieces) of architectural precast cladding. The light buff precast was used to break up the overall scale of the building and frame the all glass north end of the building. The panels included a punched opening to compliment the all-glass portion of the tower.
LOCATION
Frisco, Texas
ARCHITECT
O’Brien Architects
CONTRACTOR
Henry Builders
PHOTOGRAPHY
Jacia Phillips | Arch Photo KC

