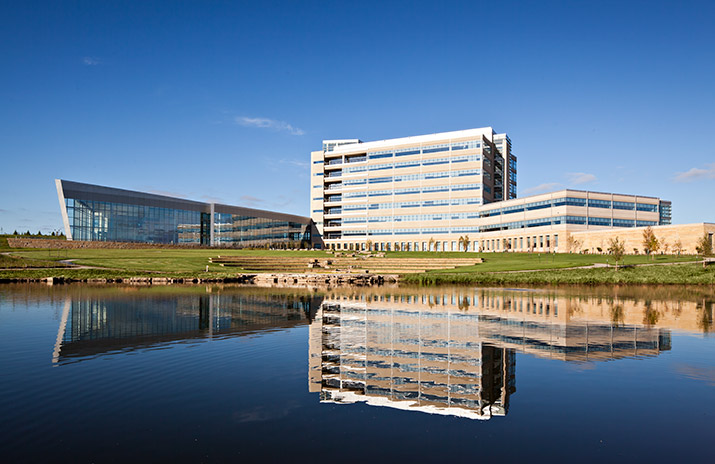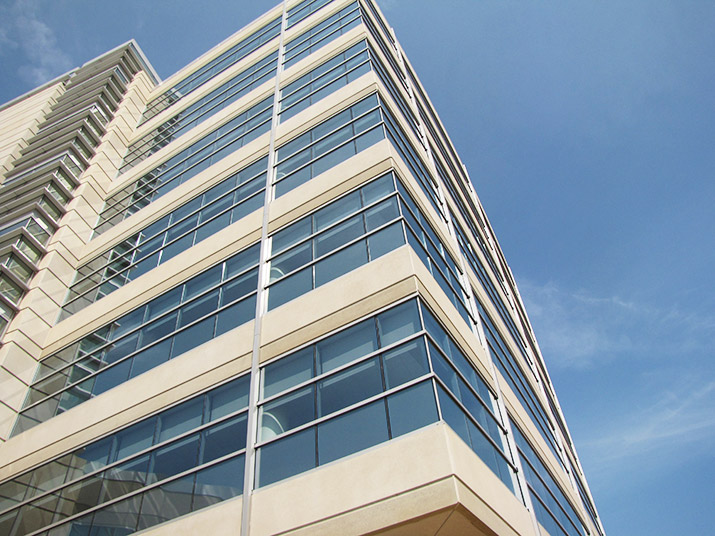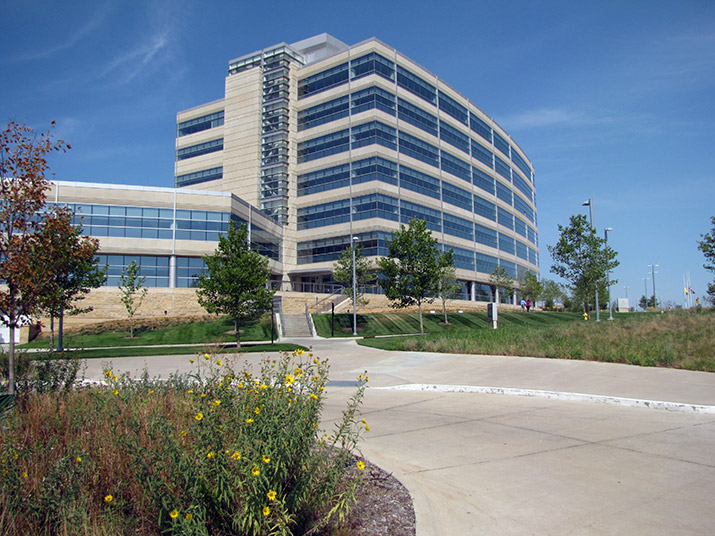Aviva Headquarters
Des Moines, IA

PROJECT
Aviva Headquarters
DESCRIPTION
This ground up structure utilized 44,000 square feet of architectural precast to accent the large amounts of glass on the exterior of the building. Multiple colors of concrete were provided within the same panel to create contrast as each color was finished by Acid Etching the panels. Enterprise Precast partnered on the project with Architectural Wall Systems to create a total enclosure package for the general contractor.
LOCATION
West Des Moines, IA
RECOGNITION
Leed Gold Certified
ARCHITECT
HKS Architects
CONTRACTOR
The Weitz Company/ Architectural Wall Systems
PHOTOGRAPHY
Blake Marvin Photography



