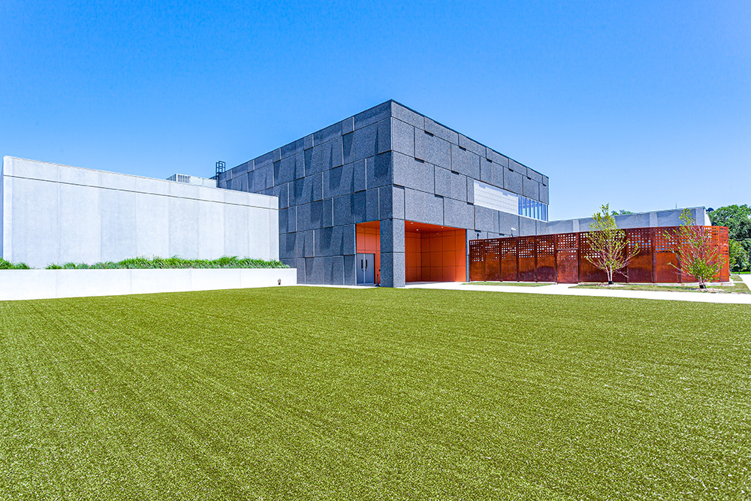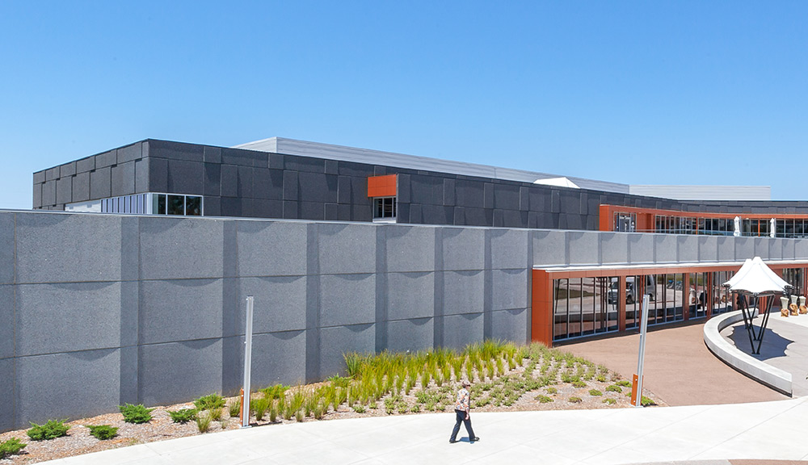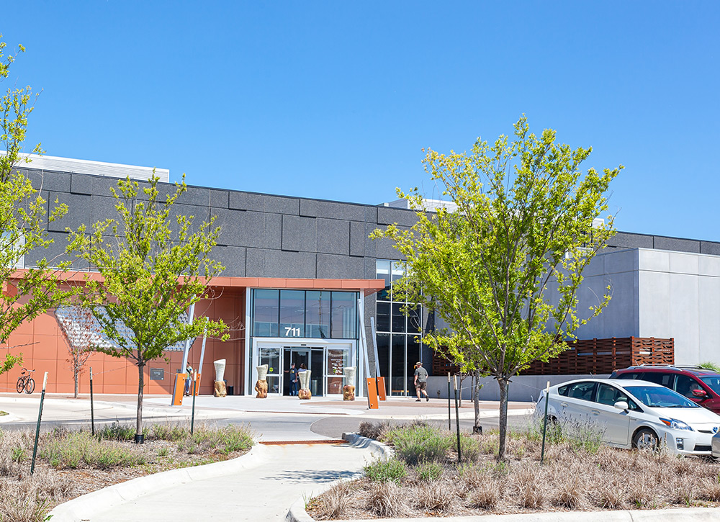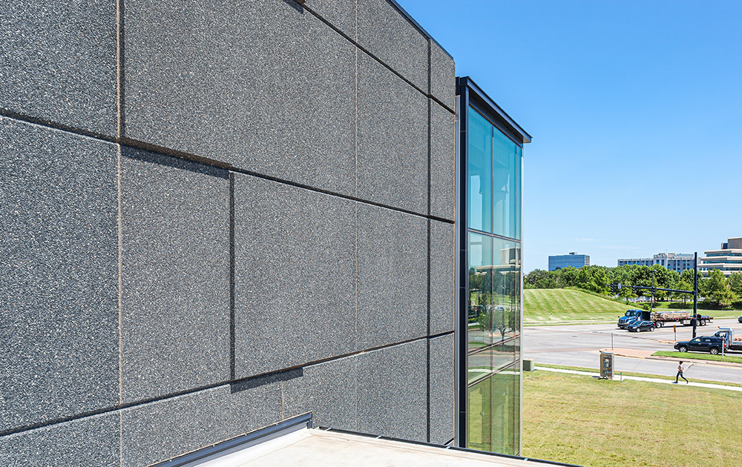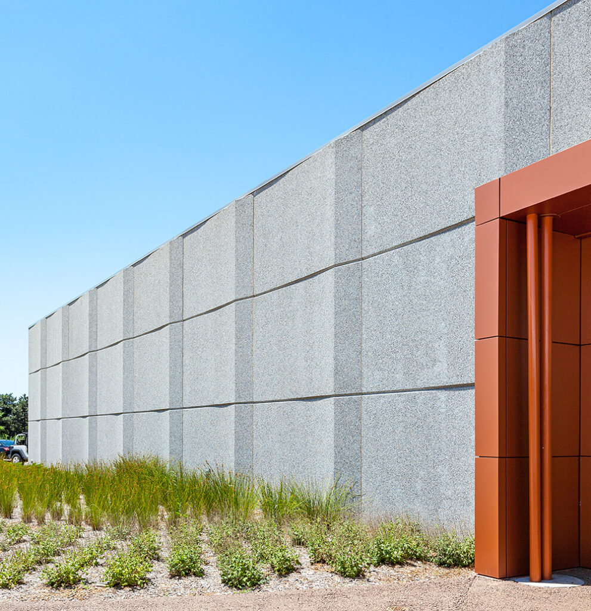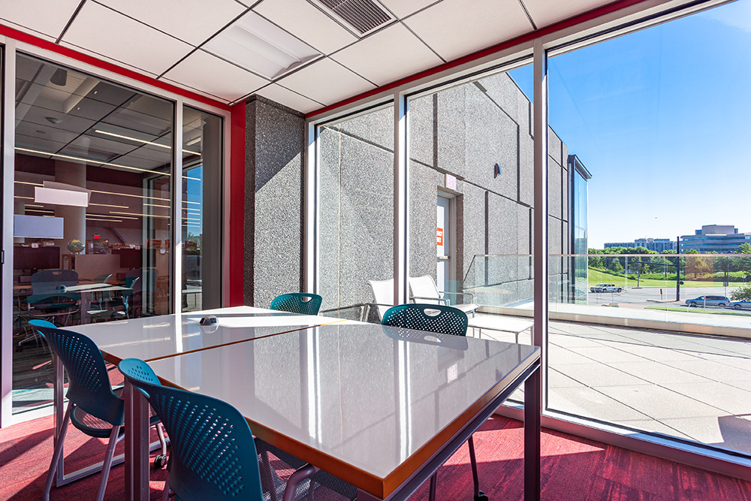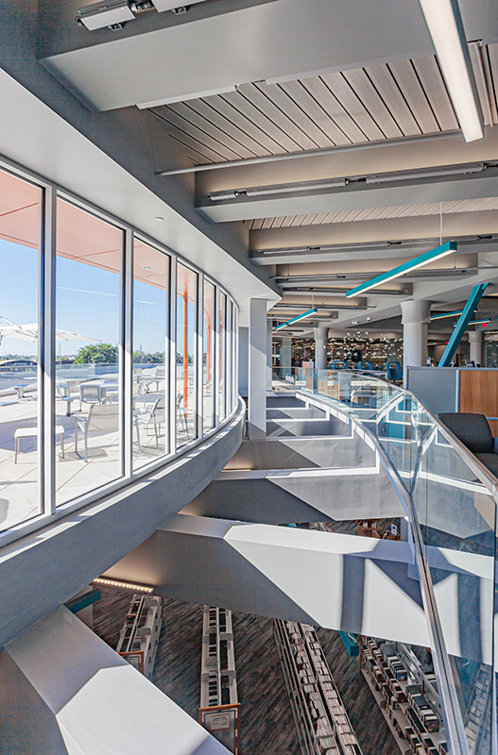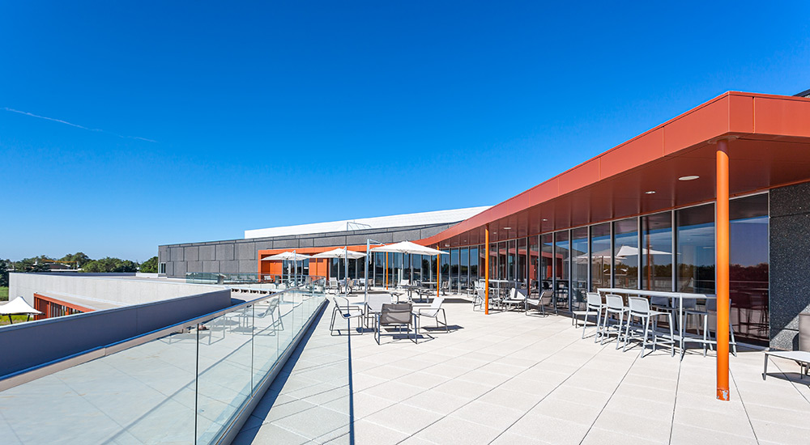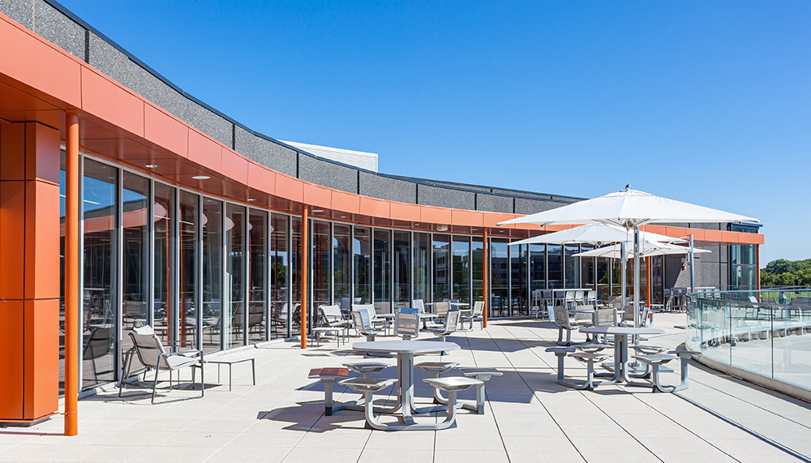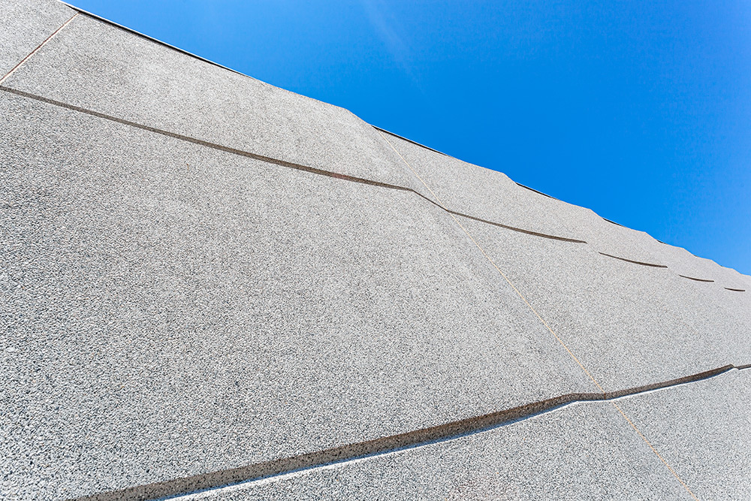ADVANCED LEARNING LIBRARY
Witchita, KS
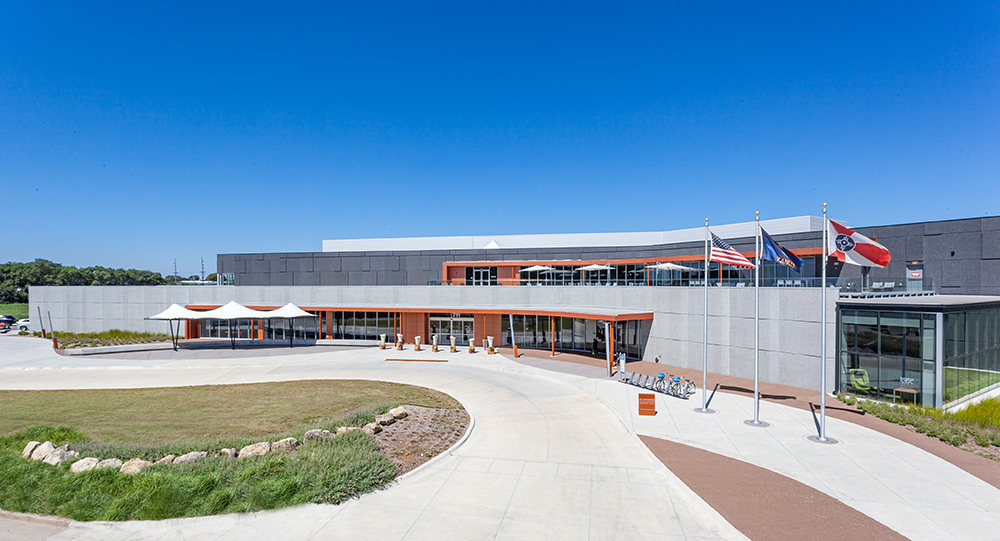
PROJECT
Advanced Learning Library
DESCRIPTION
This project has 29,675 square feet of solid precast panels which were combination of 6” and 8” thick. There are two different integral color precast mix designs with exposed aggregate finishes. The lighter color has a curved ‘wave’ pattern that is broken up by horizontal reveals. The charcoal color panels have as random checkerboard pattern of protrusions. It is a highly ornate architectural precast project that has become a contemporary visual icon for Wichita.
LOCATION
Wichita, KS
RECOGNITION
2020 PCI Design Award “Best Government and Public Building”
ARCHITECT
GLMV Architecture
CONTRACTOR
Dondlinger Construction
PHOTOGRAPHY
Jacia Phillips | Arch Photo KC
View a one-minute project case study video
View a two-minute project case study video

