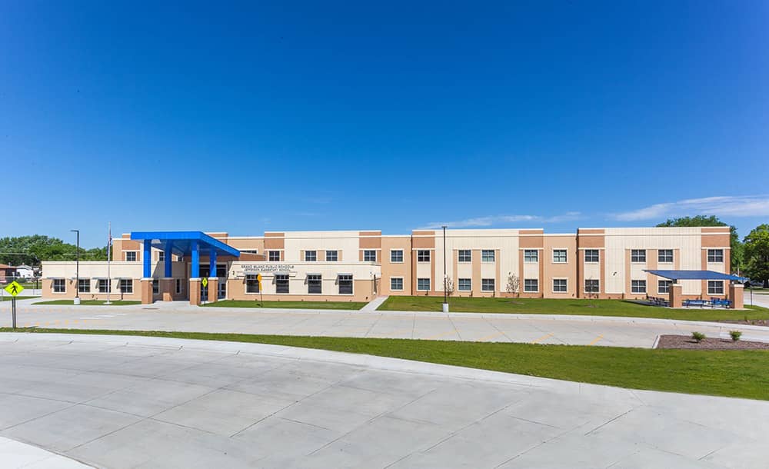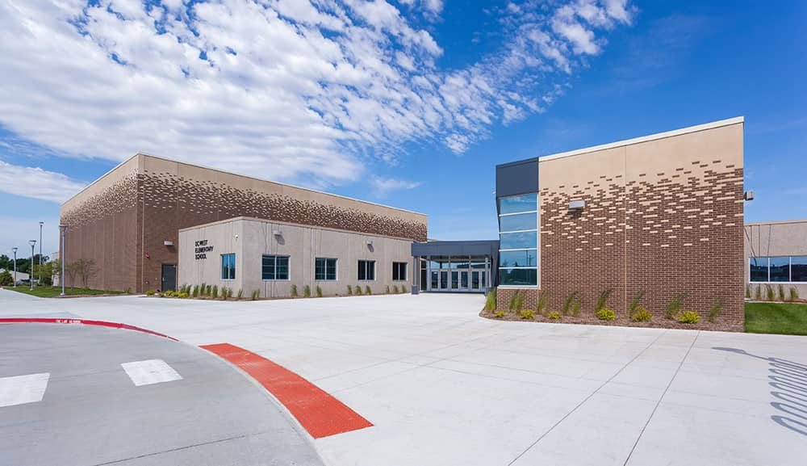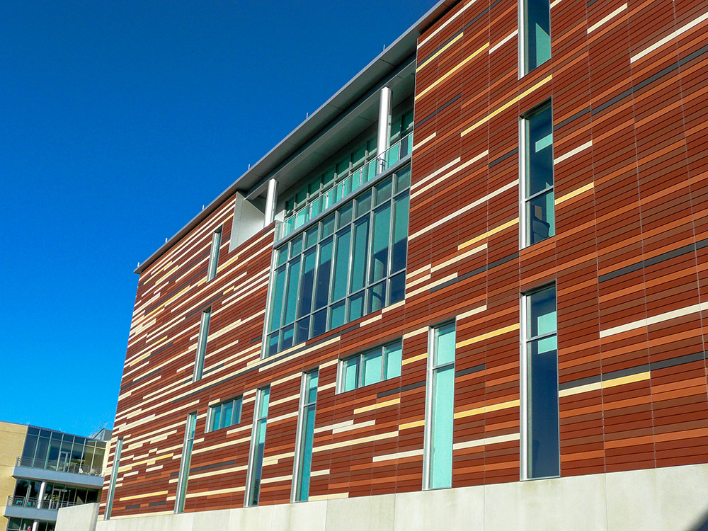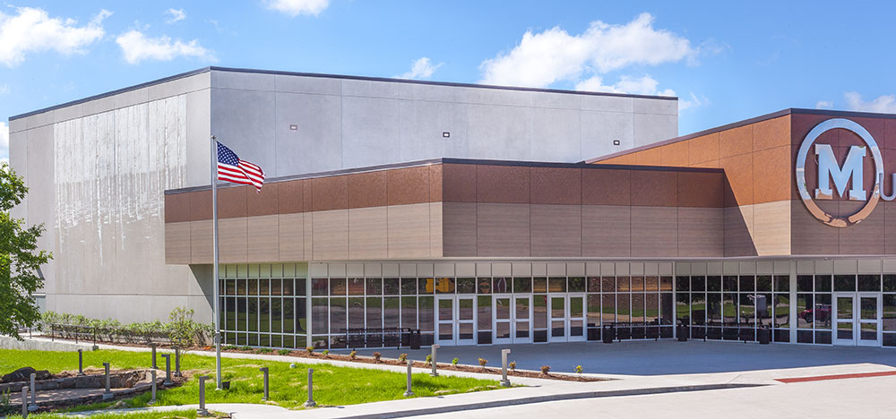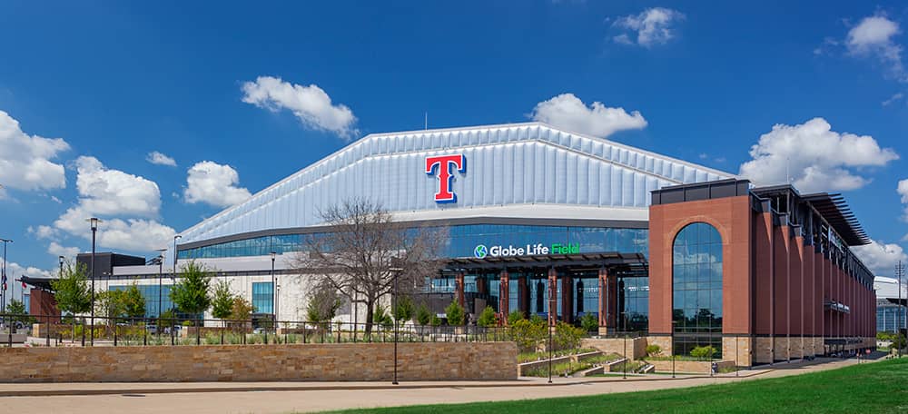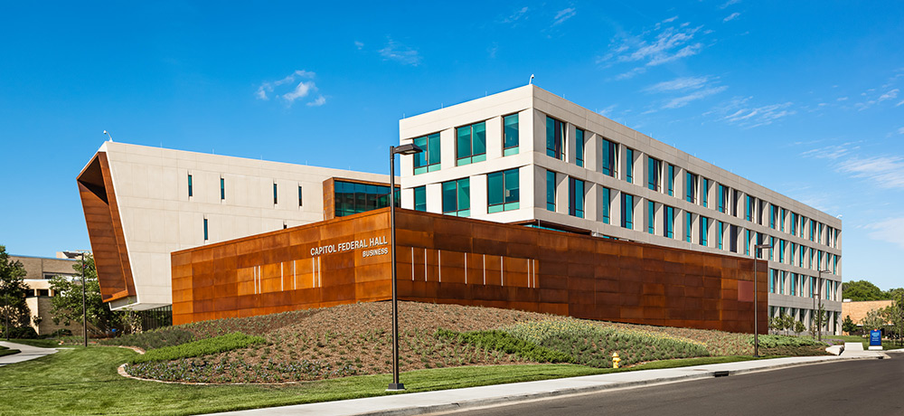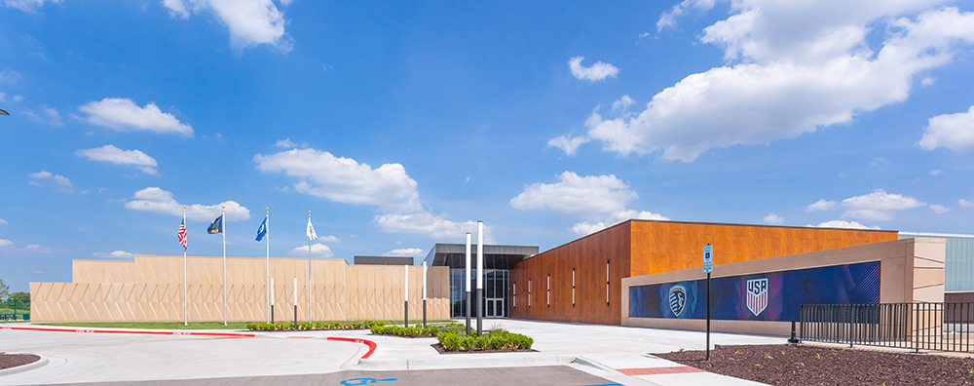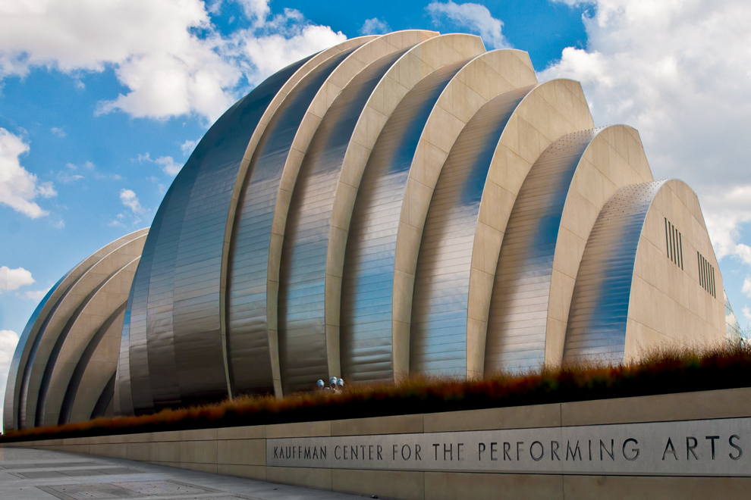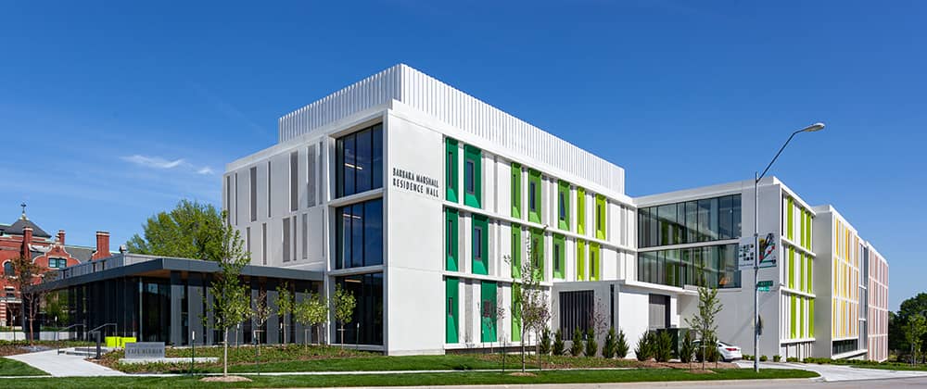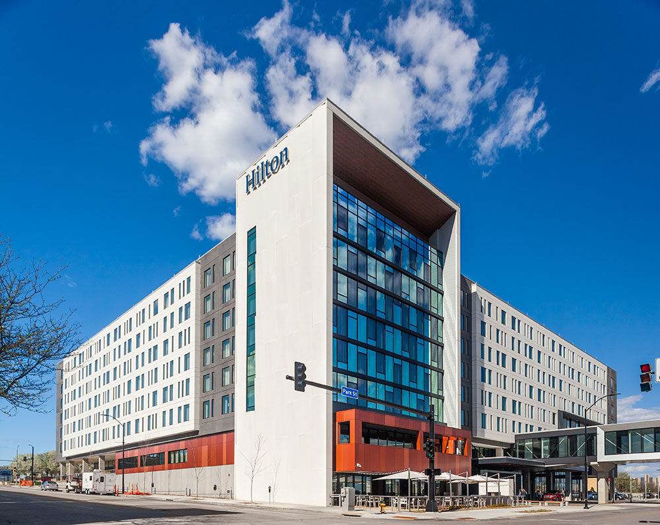Grand Island Jefferson Elementary School
Grand Island Jefferson Elementary School Grand Island, NE PROJECT DESCRIPTION Jefferson Elementary was one of three new elementary schools constructed by Grand Island Public Schools that incorporated the use of insulated architectural wall panels. The 12” thick insulated wall panels provide an energy efficient durable exterior finish in addition to serving as the building’s structural … Read more

