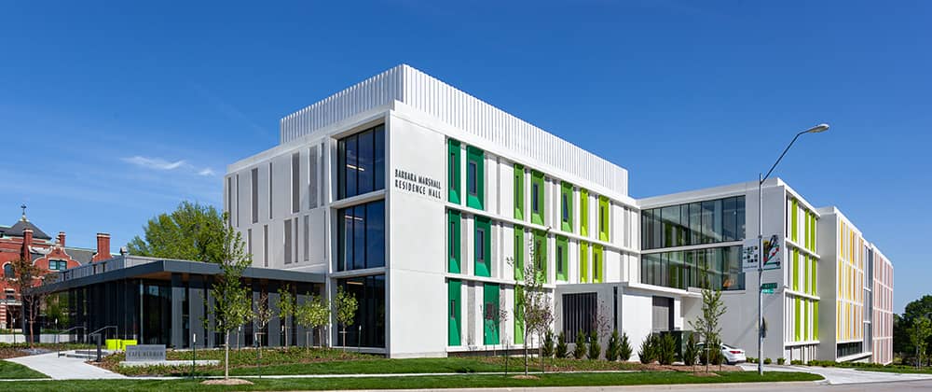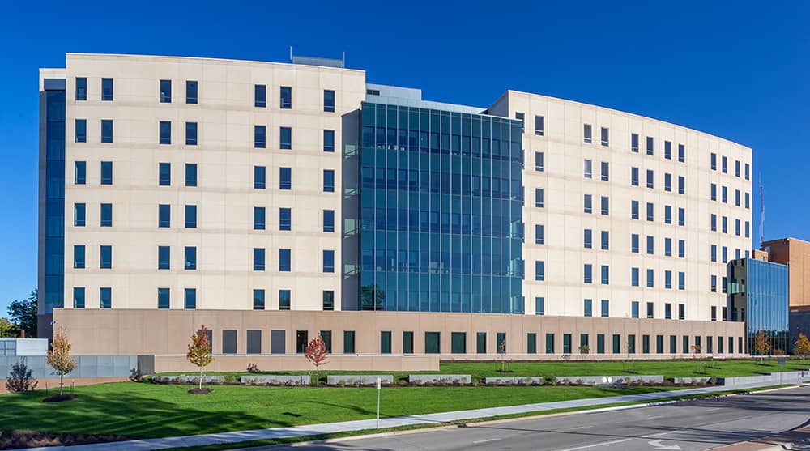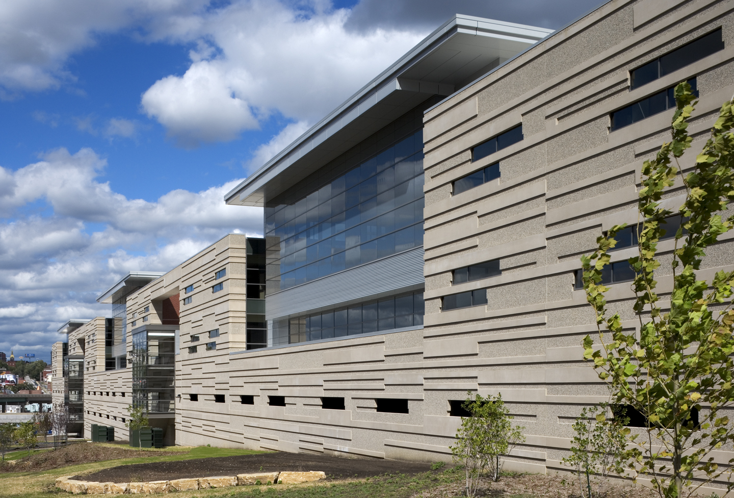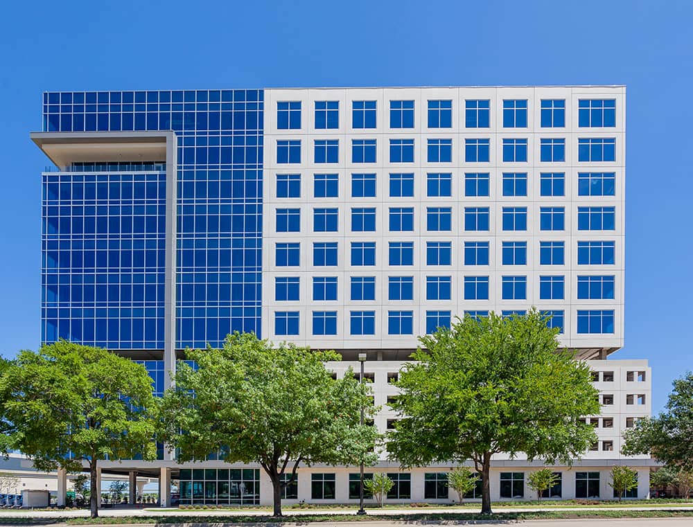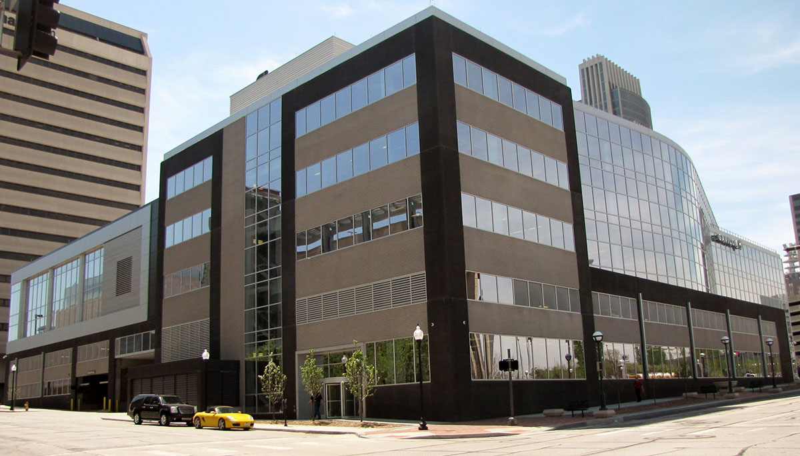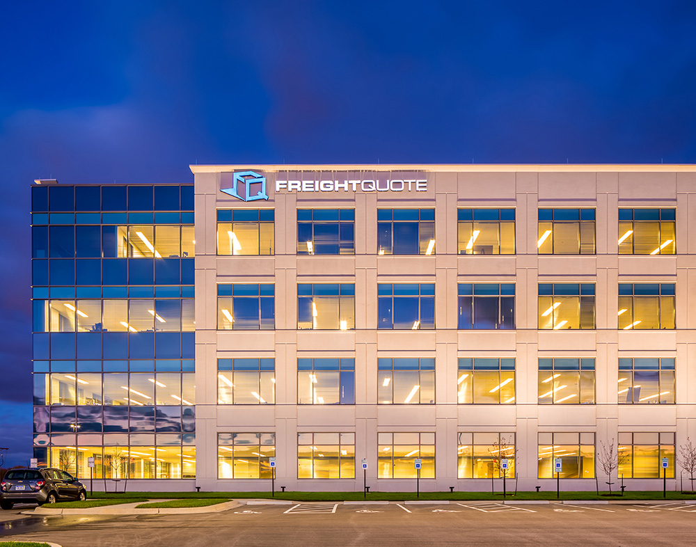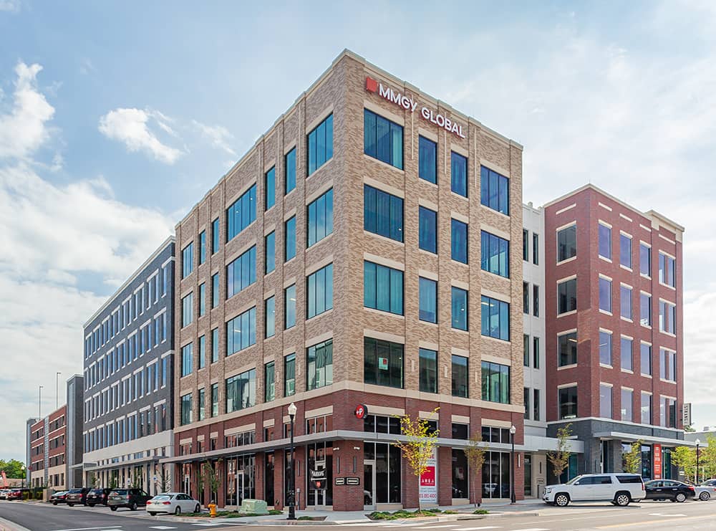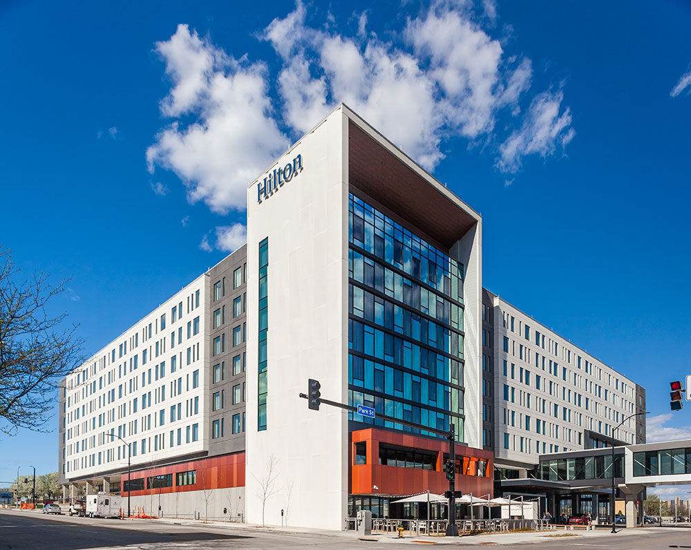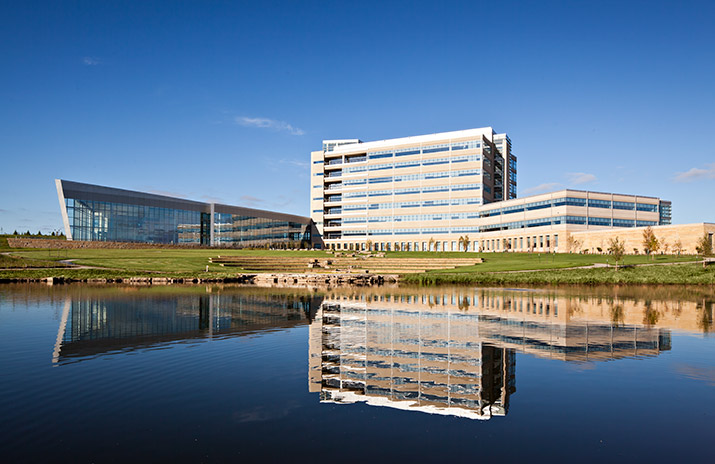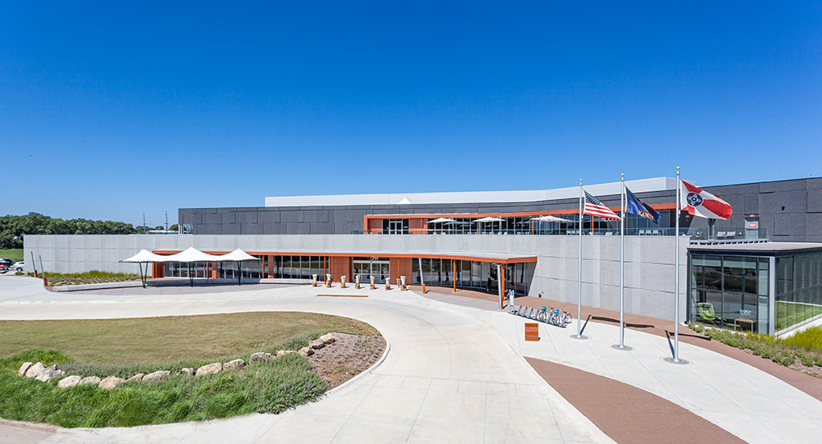Kansas City Art Institute, Barbara A. Marshall Residence Hall
Kansas City Art Institute, Barbara A. Marshall Residence Hall Kansas City, MO PROJECT Kansas City Art Institute, Barbara A Marshall Residence Hall DESCRIPTION This student housing project consists of a four-story student residence building with one story adjacent dining center. The 227-bed residence hall, featuring double-occupancy semi-suites with private baths and cozy gathering spaces, plus … Read more

