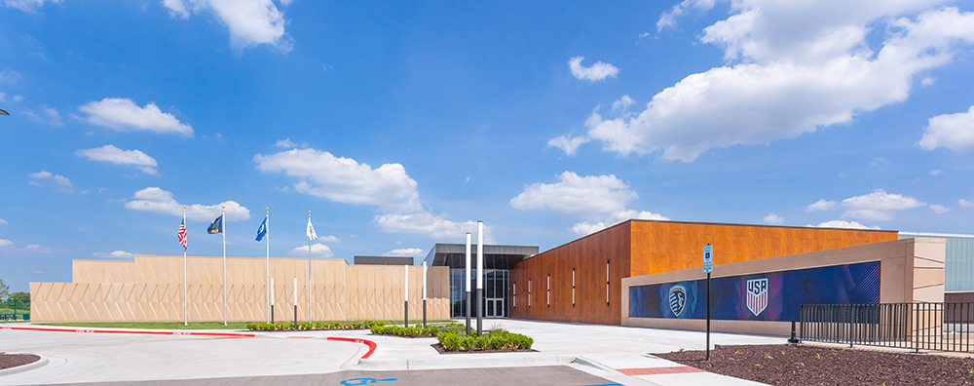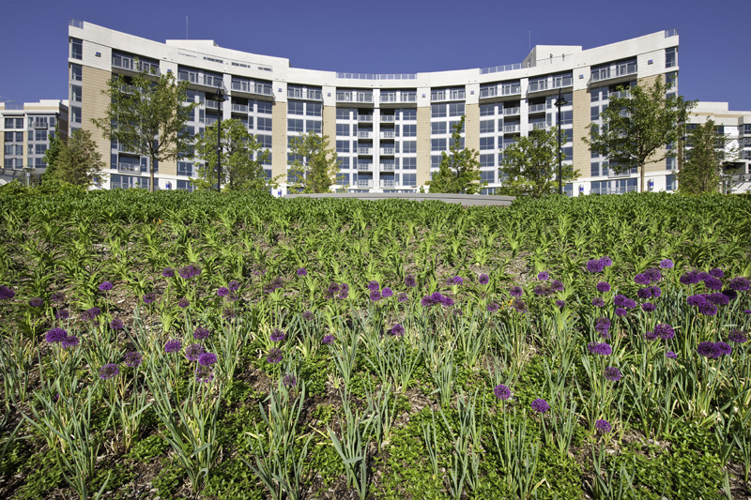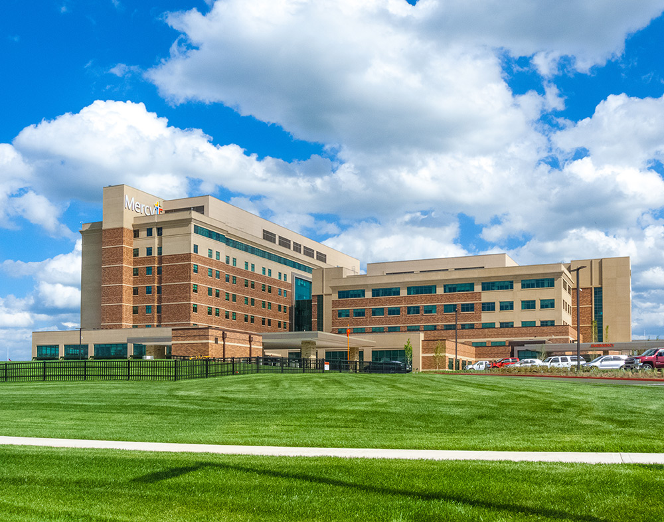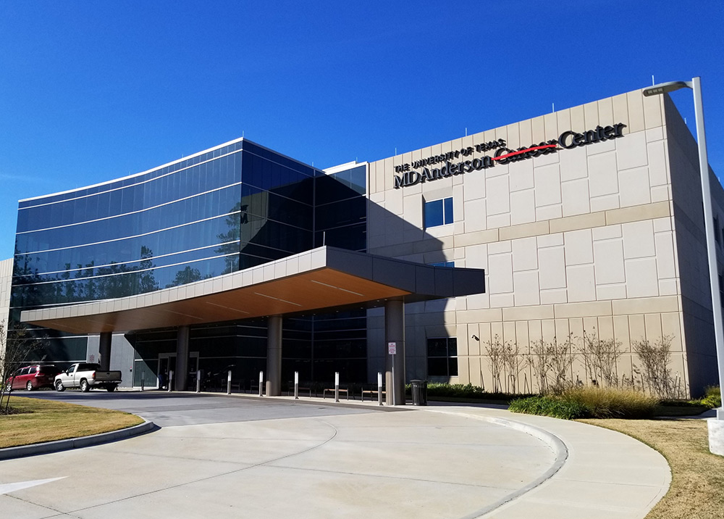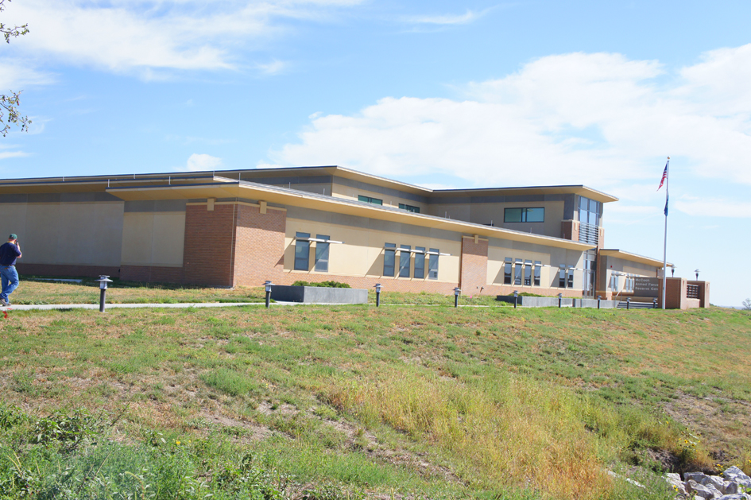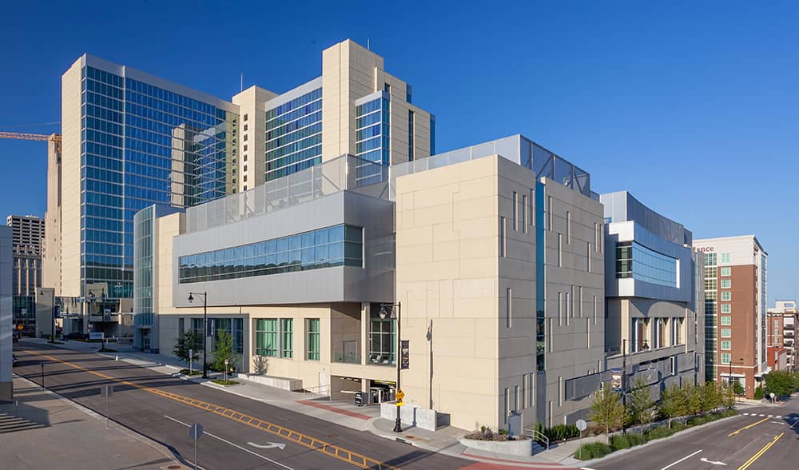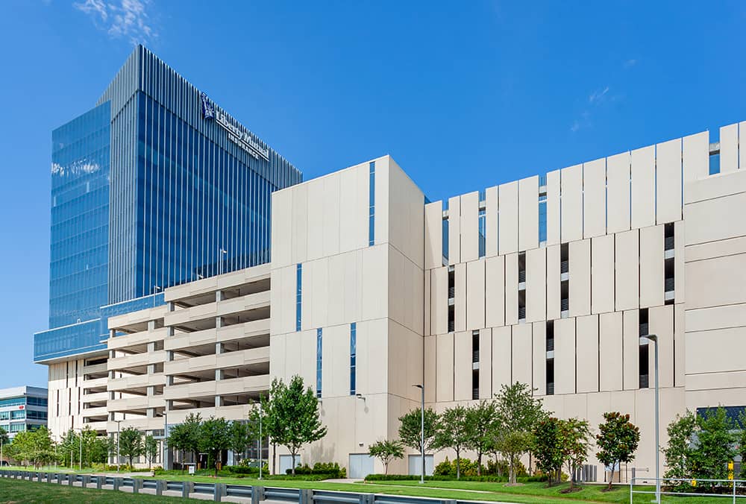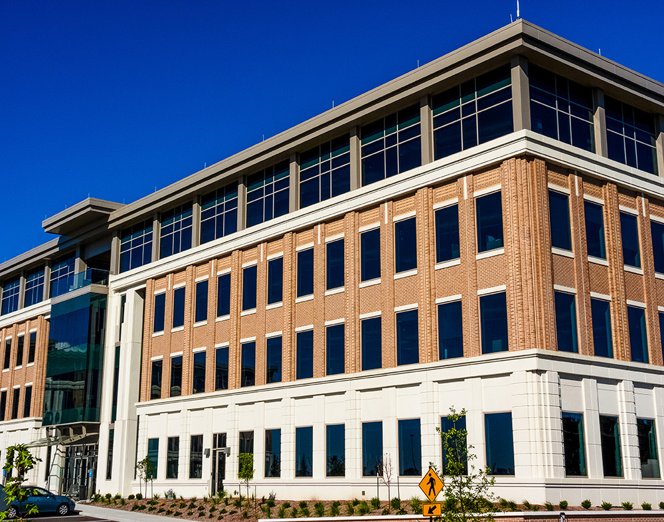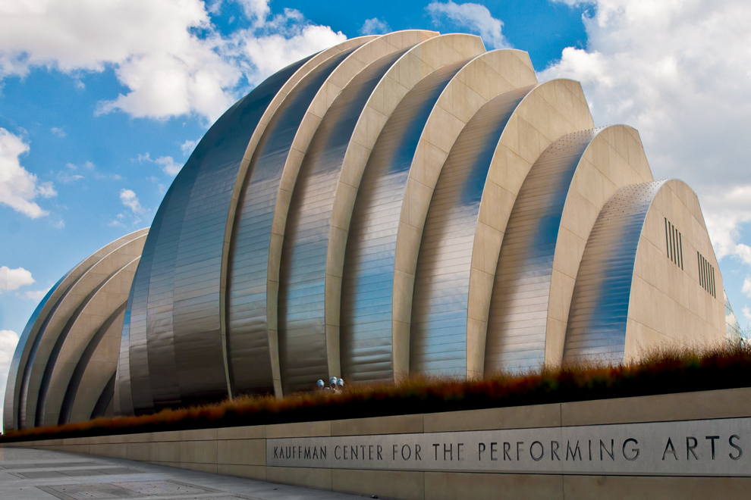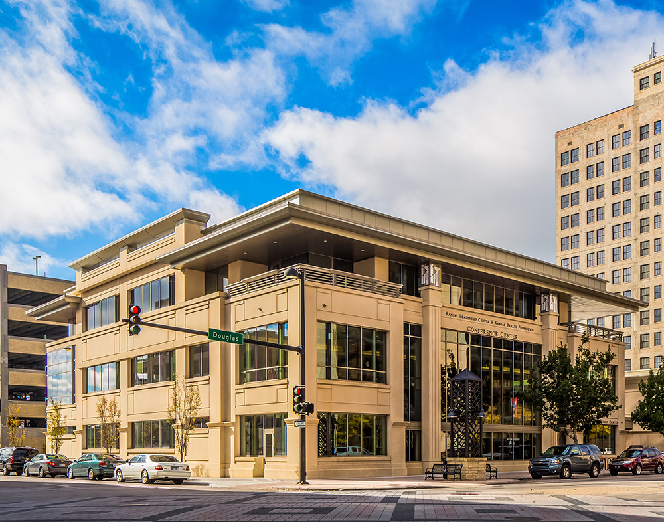Pinnacle National Development Center
Pinnacle National Development Center Kansas City, KS PROJECT Pinnacle National Development Center DESCRIPTION This facility is a first-of-its-kind collaboration between the buildings three tenants: The Sporting KC Professional Soccer team (training facility), the US Soccer Association and Children’s Mercy Sports Medicine Center. Custom precast panels are the primary exterior material. The architect continually pushed … Read more

