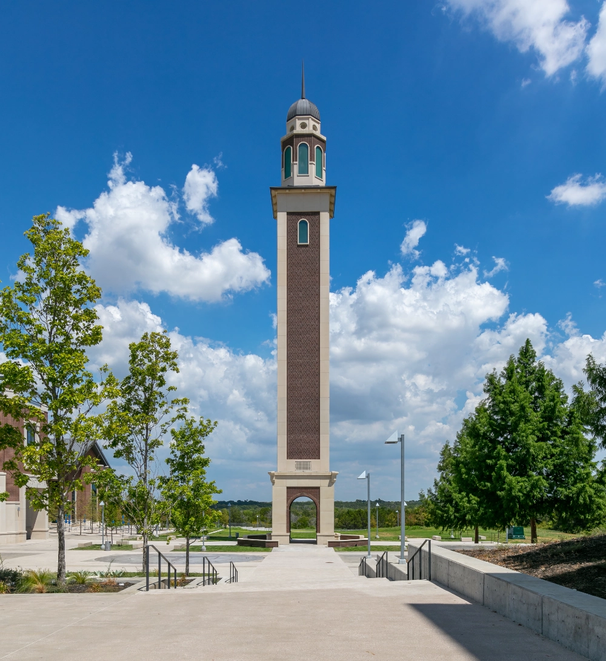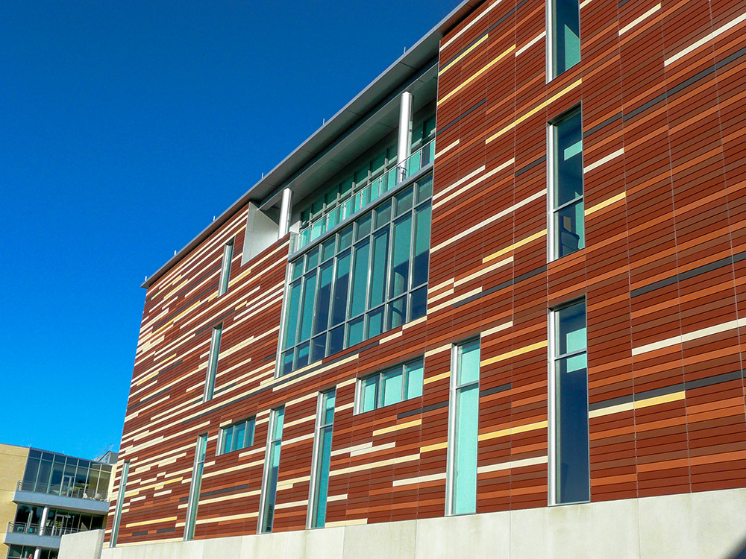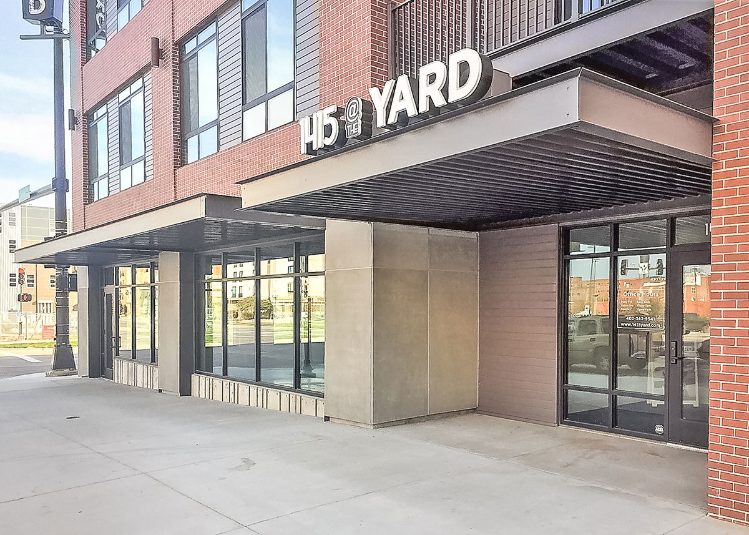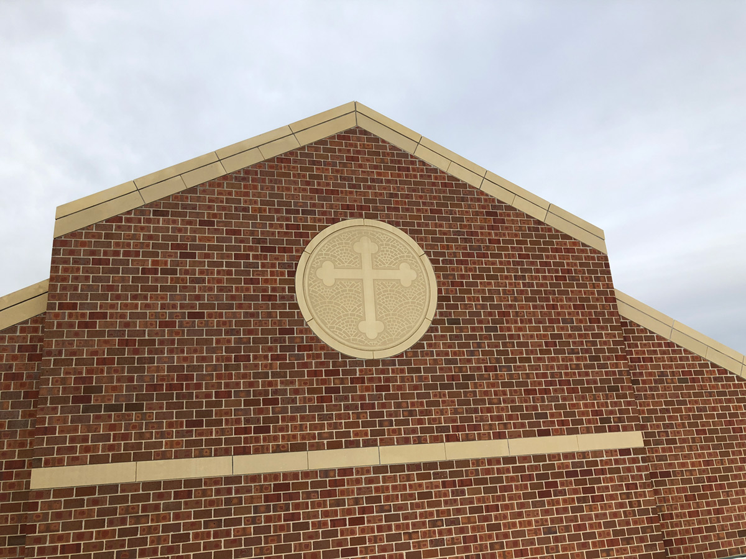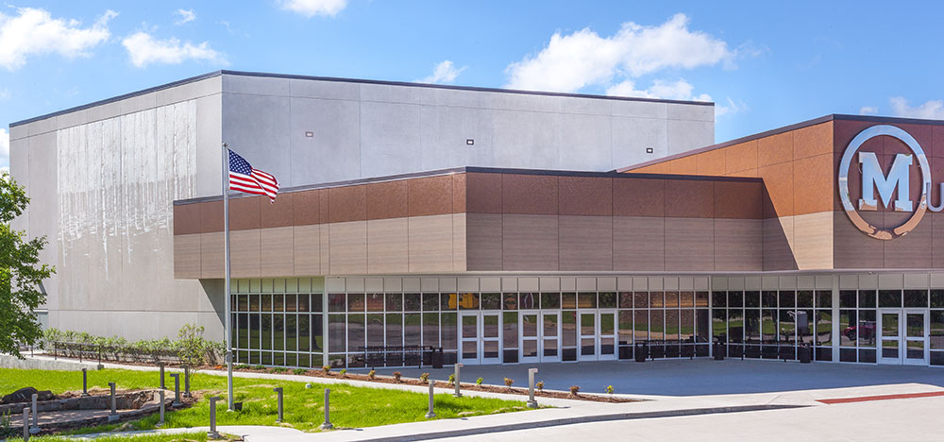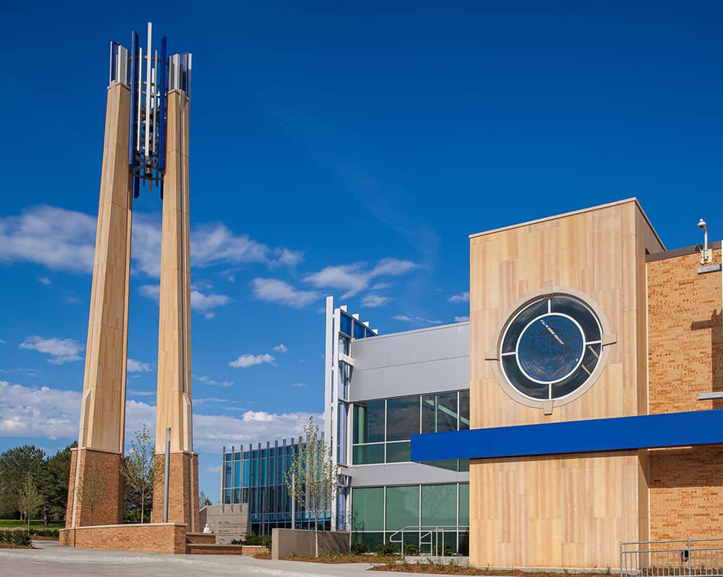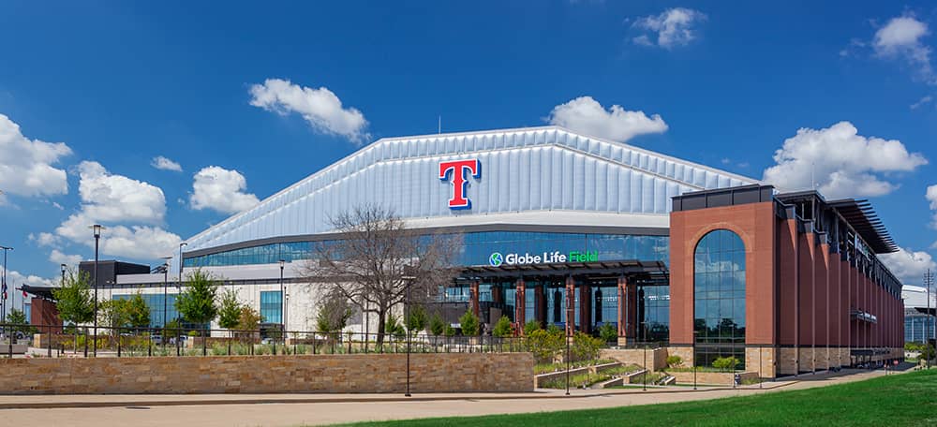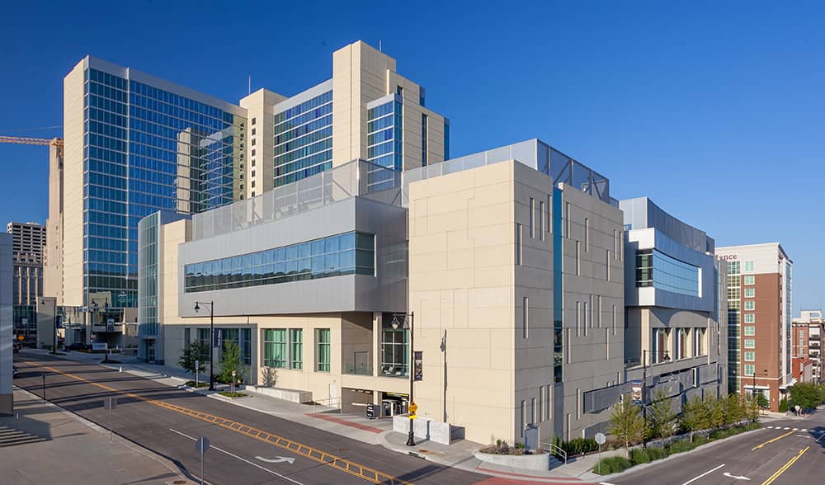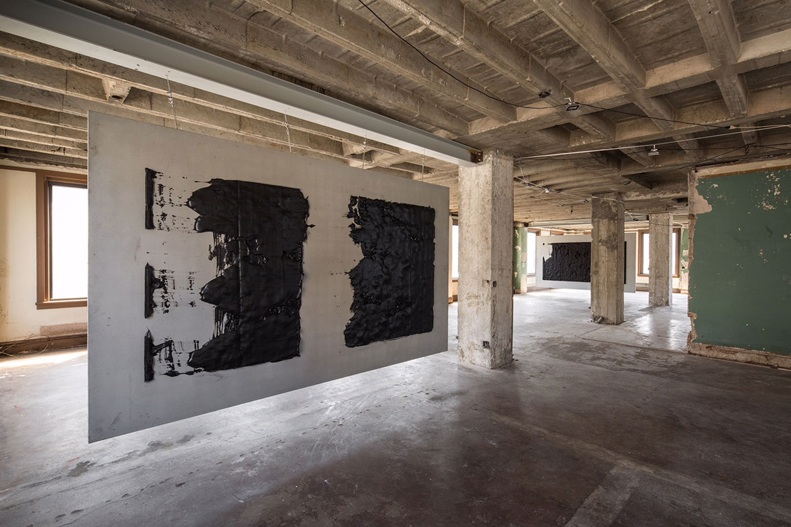Amanda & G. Brint Ryan Tower at UNTD
Amanda & G. Brint Ryan Tower at UNTD Dallas, TX PROJECT Amanda & G. Brint Ryan Tower at UNTD DESCRIPTION The Amanda & G. Brint Ryan Tower at UNTD is a 180-foot-tall landmark amidst a university campus. The tower sits adjacent to the new Student Center and marks the intersection of the north/south promenade, Vista … Read more

