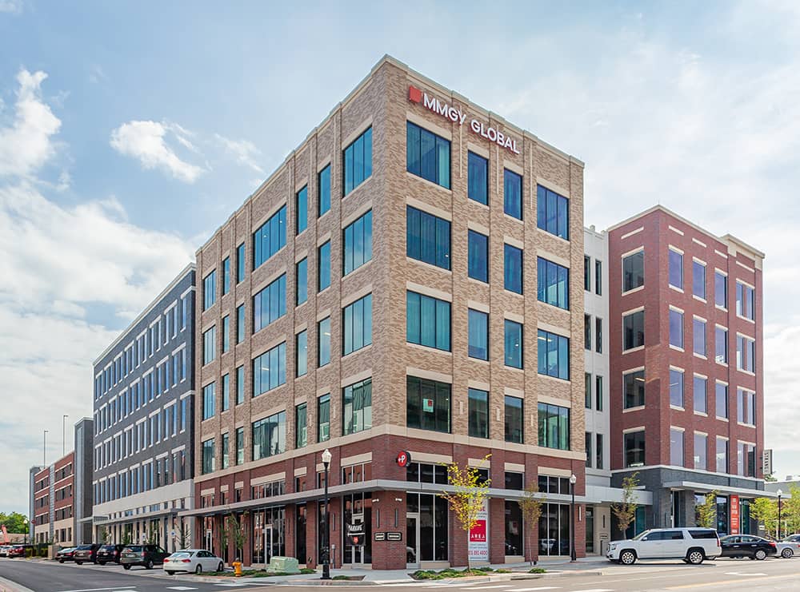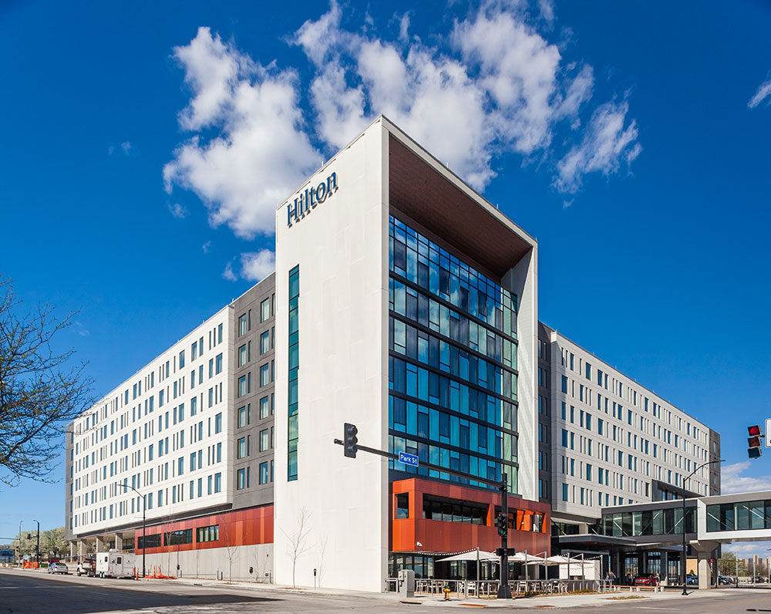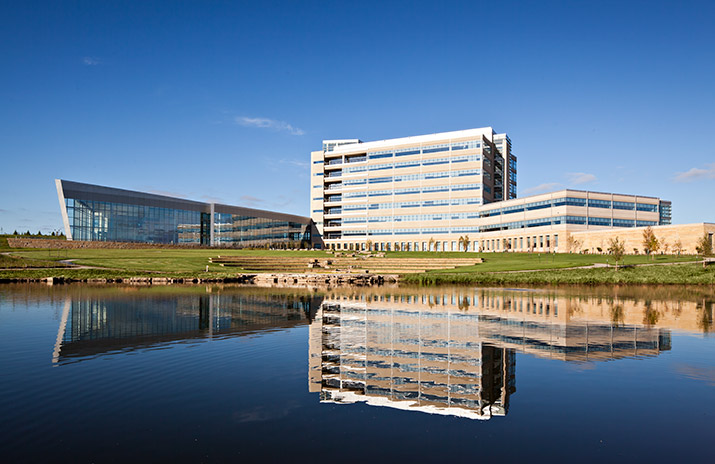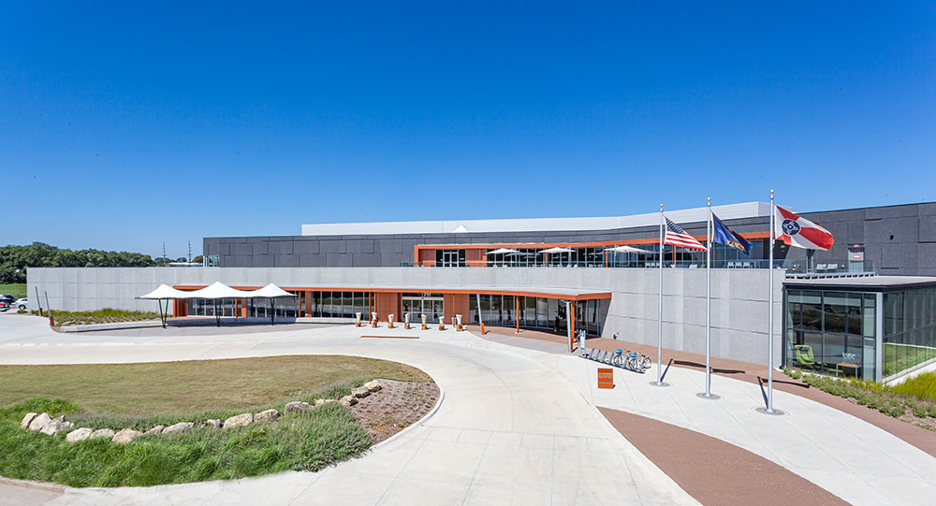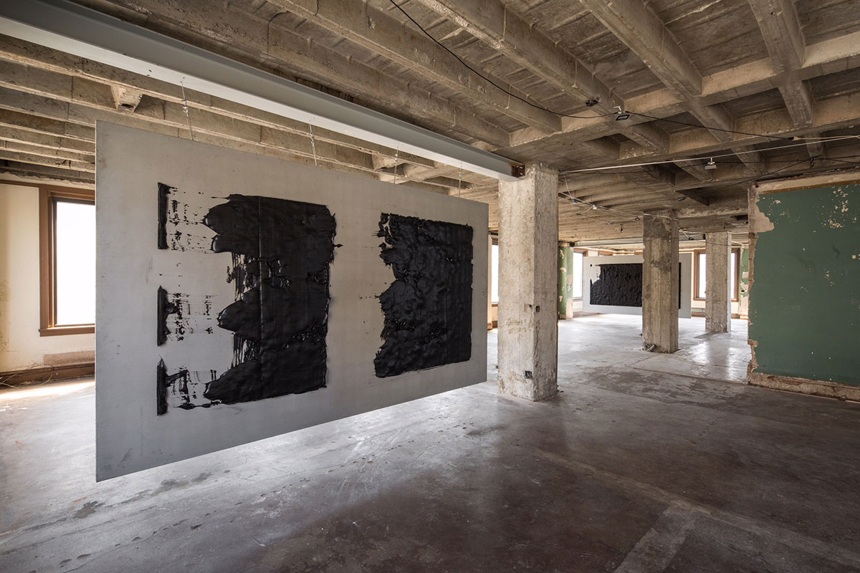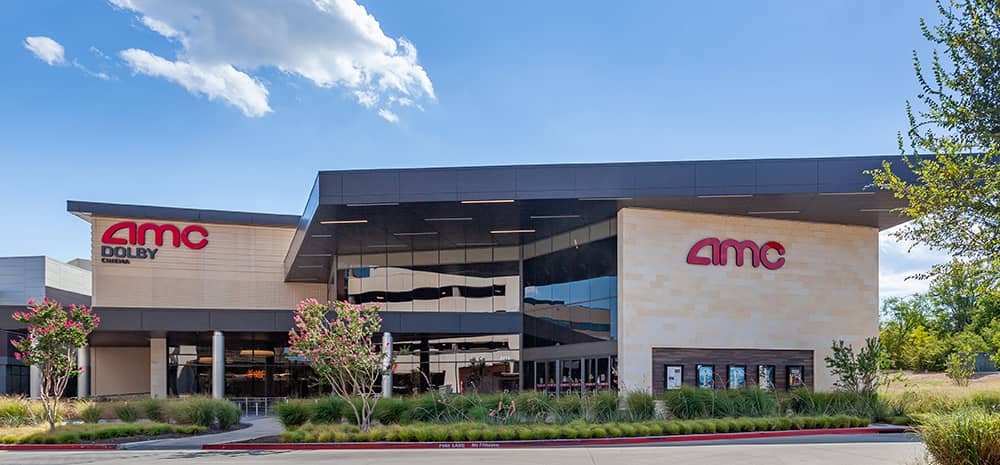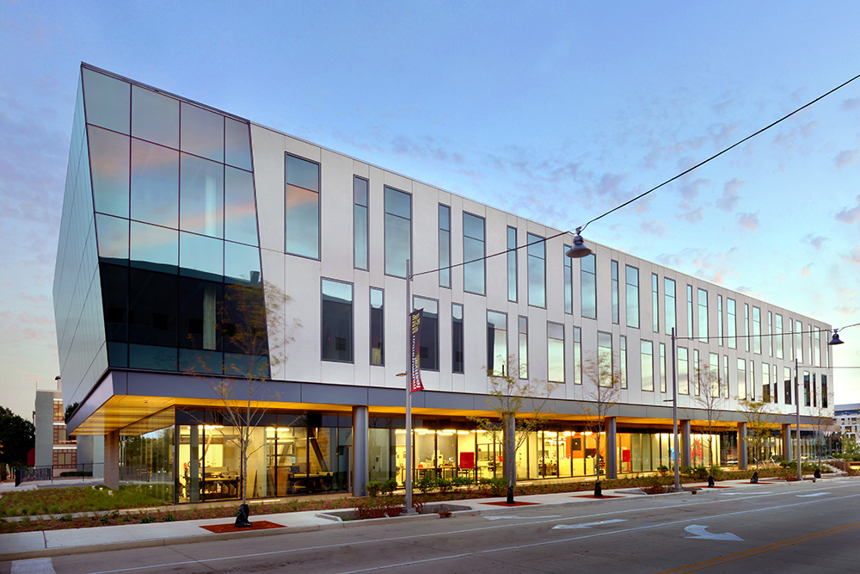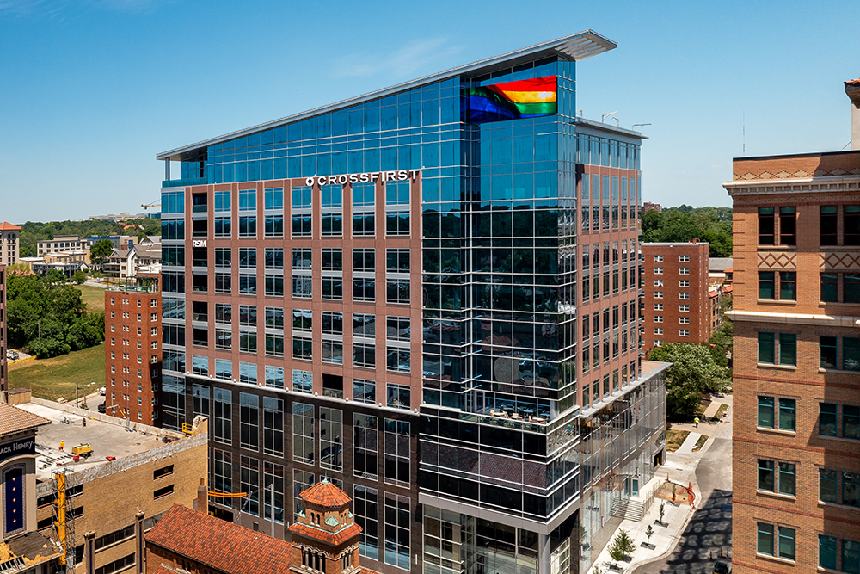Edison District
Edison Distric Overland Park, KS PROJECT Edison District DESCRIPTION This 5-story mixed-use office building and garage are part of a group of buildings that includes an existing one-story retail building, an existing church building and a parking lot surfaced with brick pavers. These buildings, in a historic downtown area on an entire block, had to … Read more

