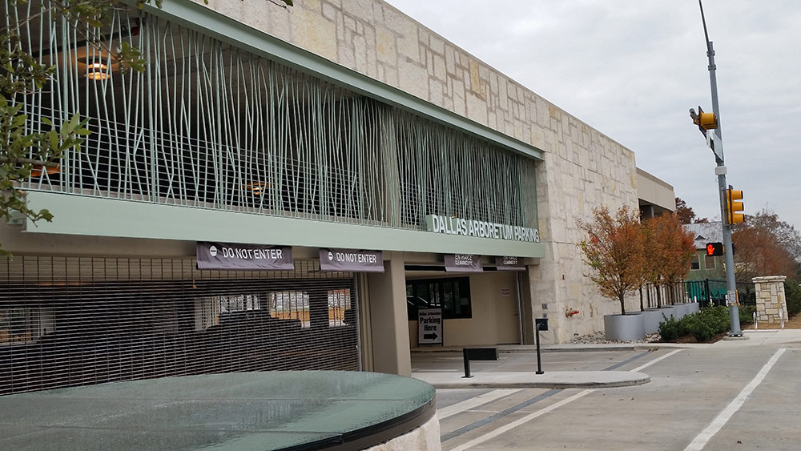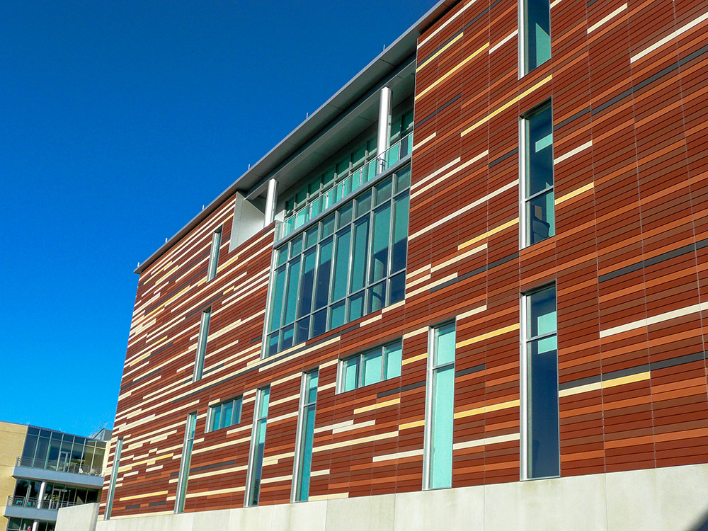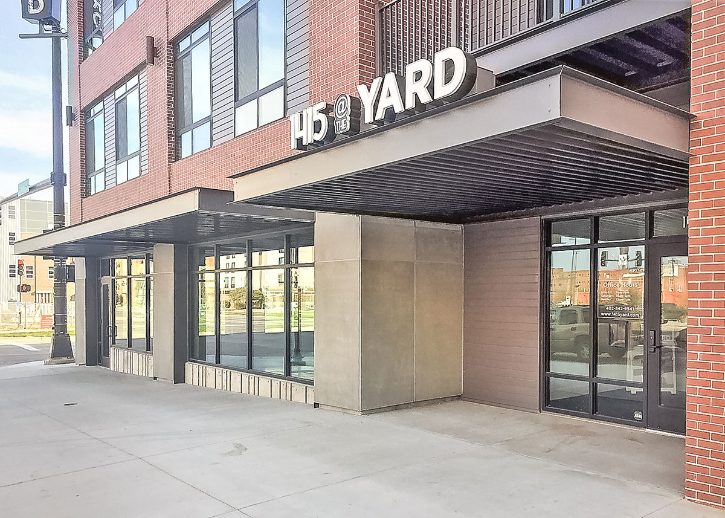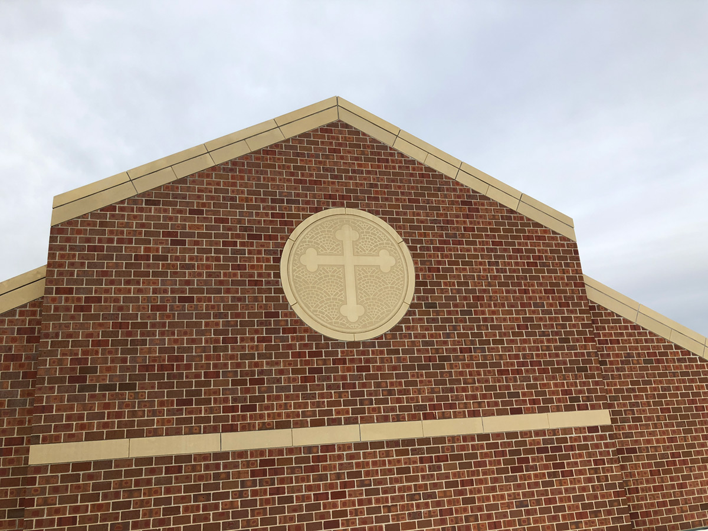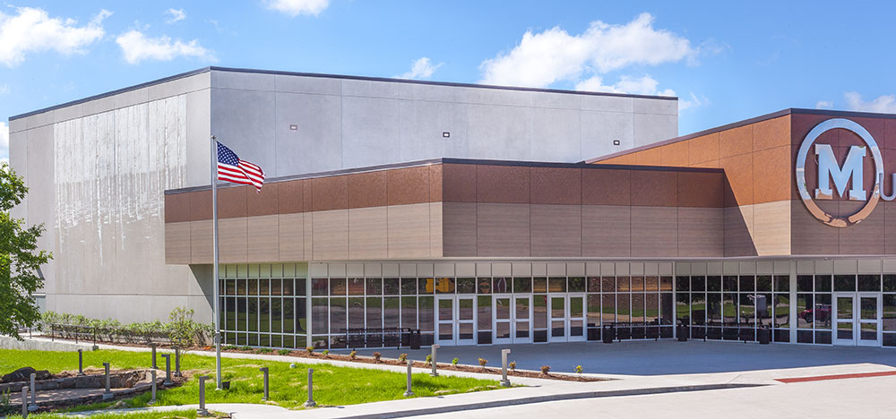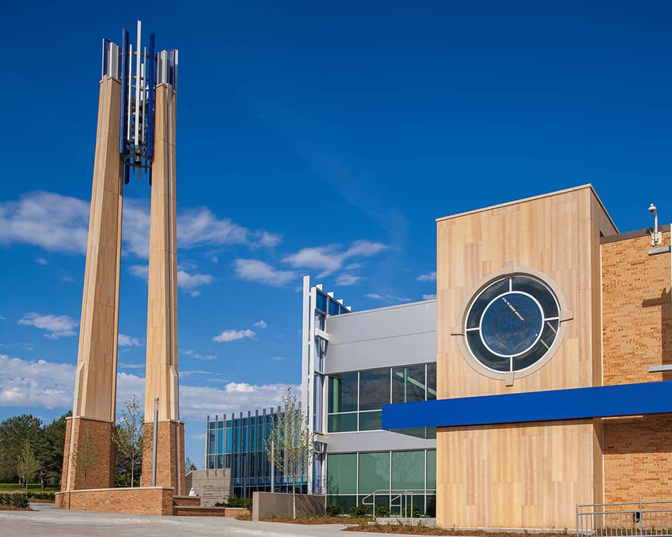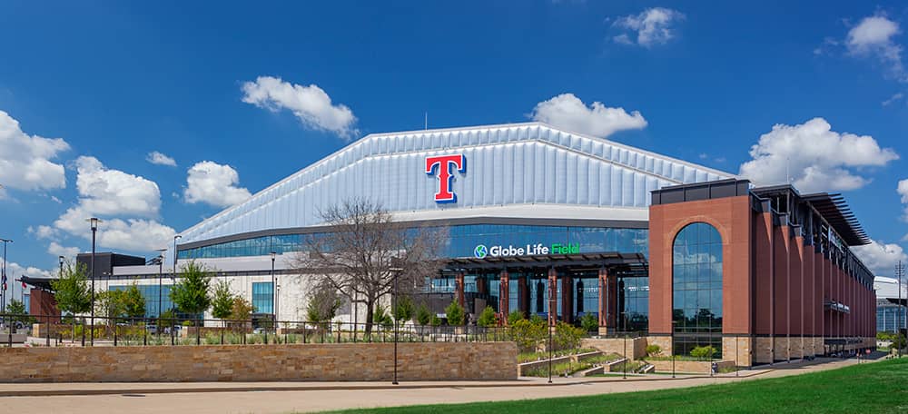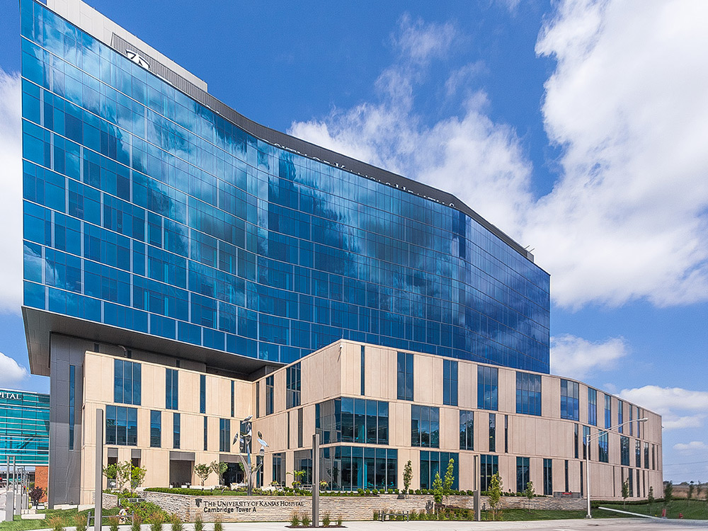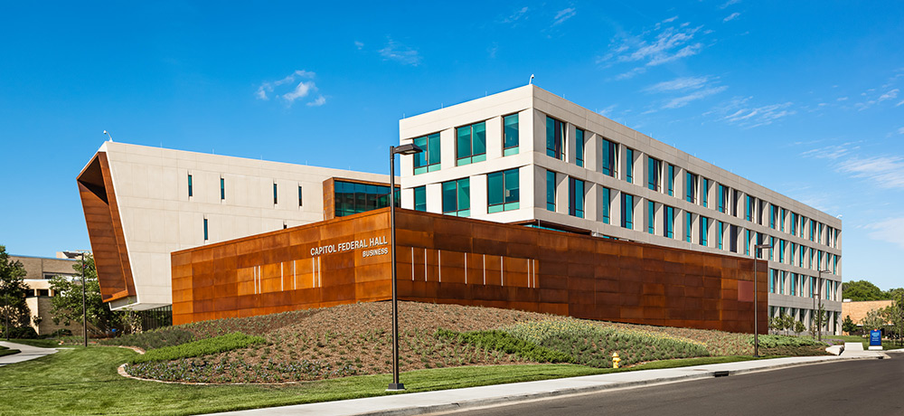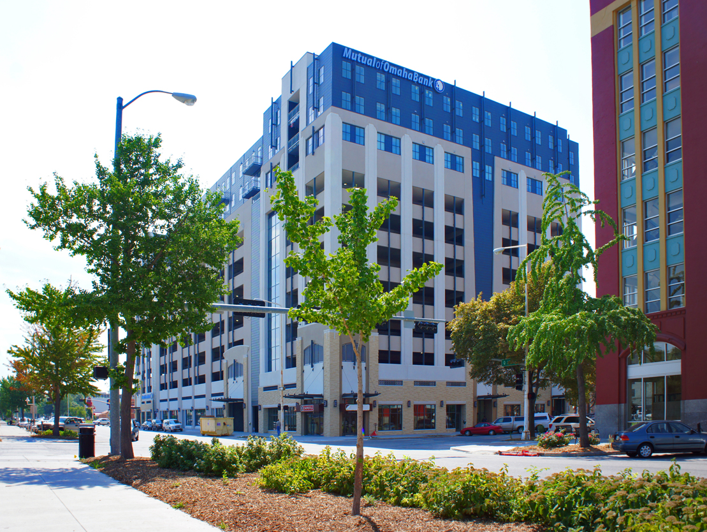Dallas Arboretum Parking Structure
Dallas Arboretum Parking Structure Dallas, TX PROJECT The Dallas Arboretum Parking Structure DESCRIPTION As a ‘hybrid parking structure’ this garage utilized a method of precast concrete; walls, spandrel panels, columns and beams (combined with poured in place floors). This provided an efficient, cost effective and cohesive parking structure solution. The parking structure supports the 66-acre … Read more

