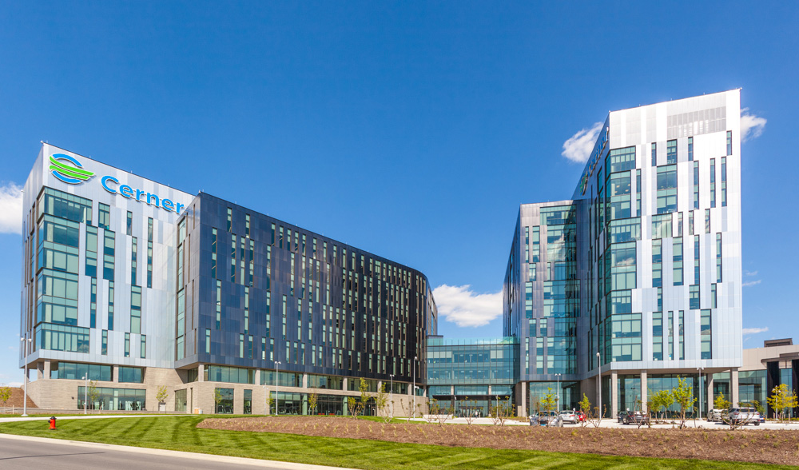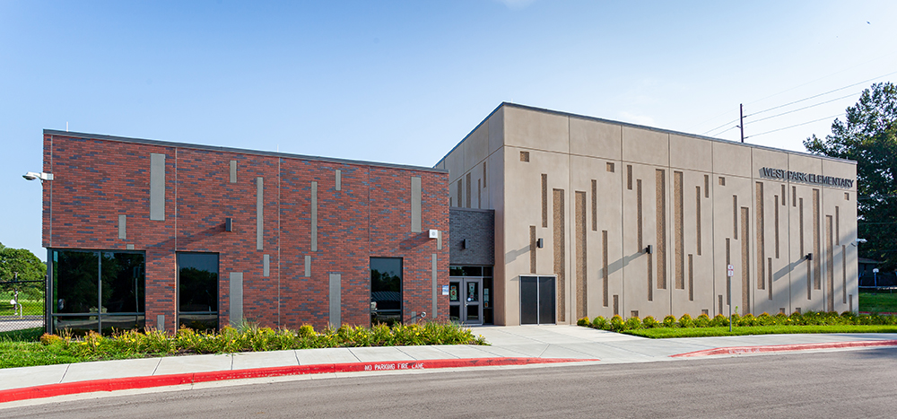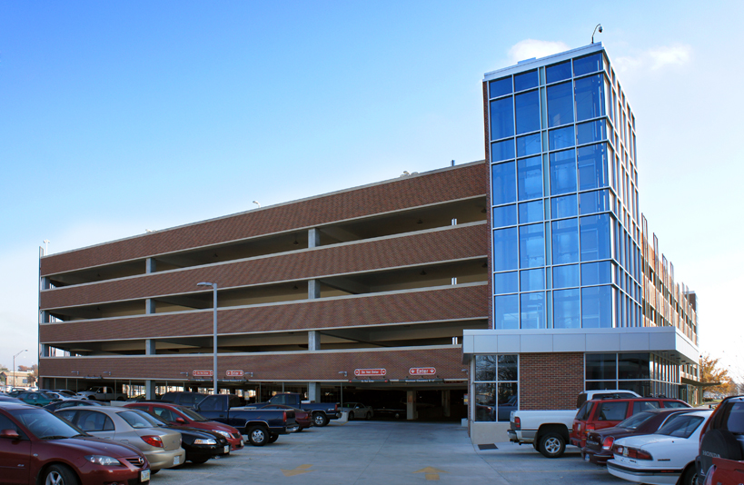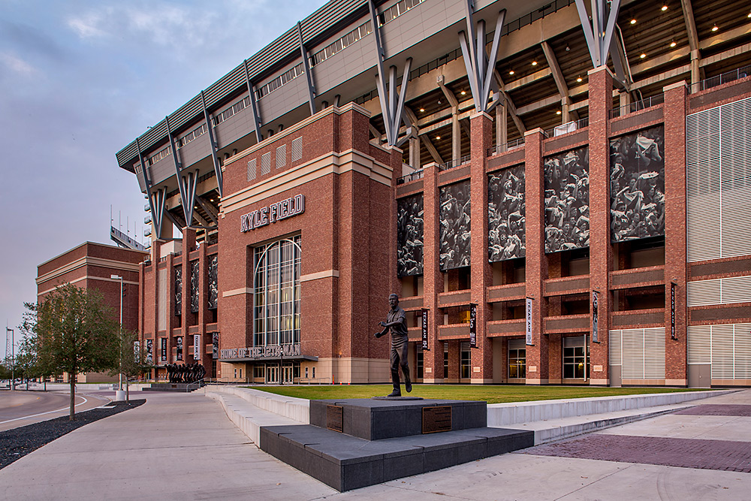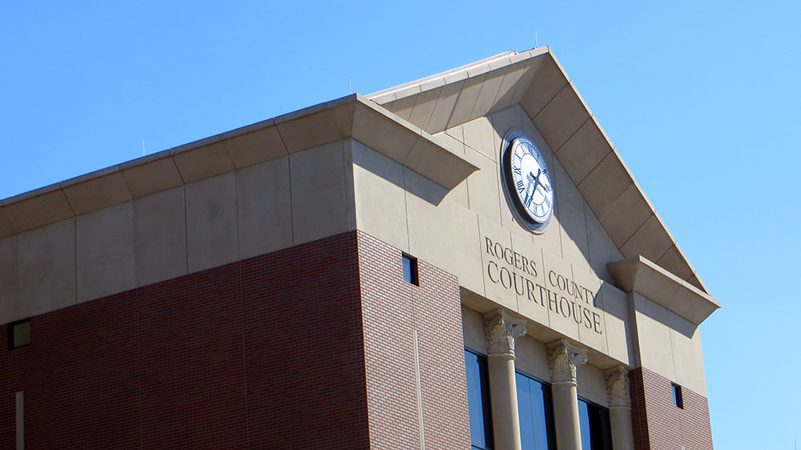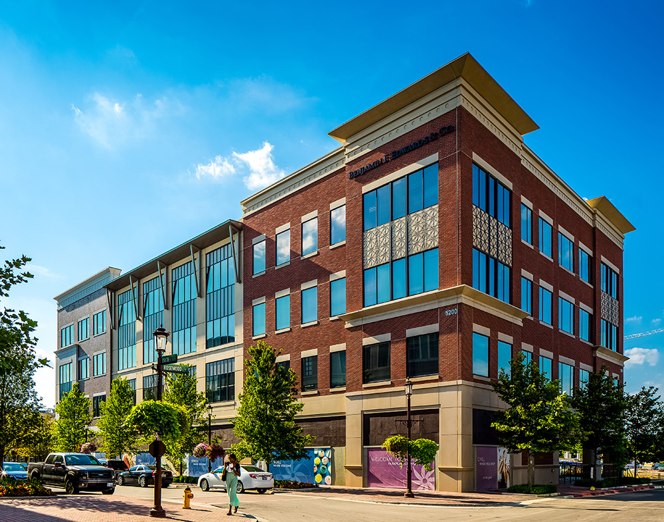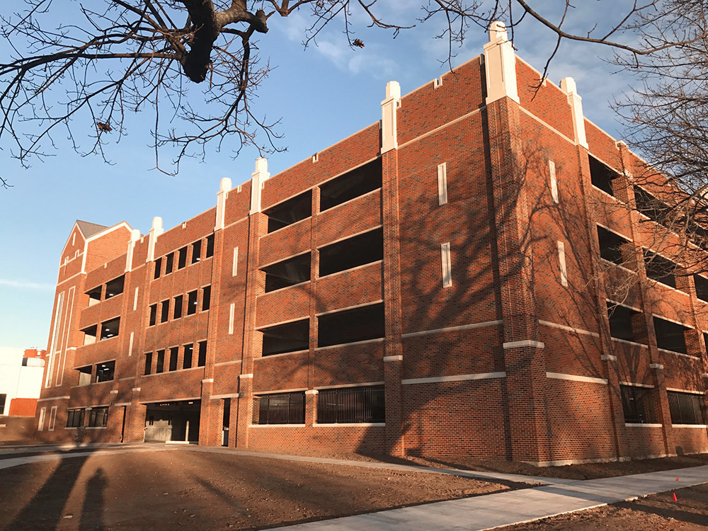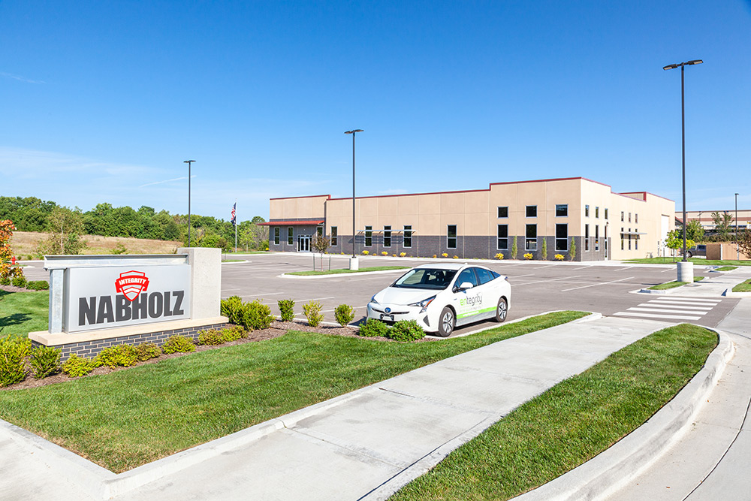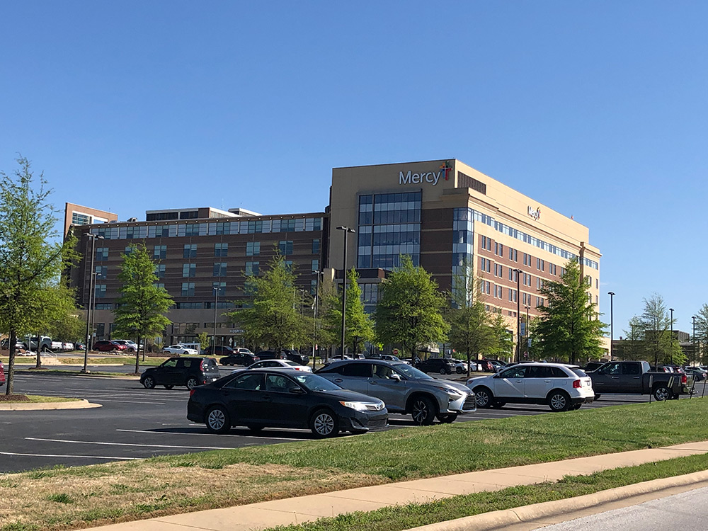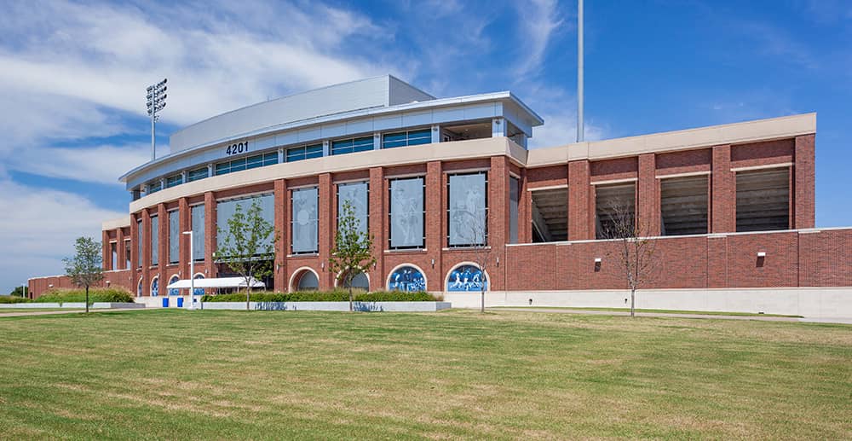Cerner Innovations Campus
Cerner Innovations Campus Kansas City, MO PROJECT Cerner Innovations Campus DESCRIPTION These first two tower buildings of this major headquarters hub were the first phase of what is the largest development in the history of Missouri. Insulated Precast concrete with a horizontal form liner are located on the lower two levels (weaving in and outside … Read more

