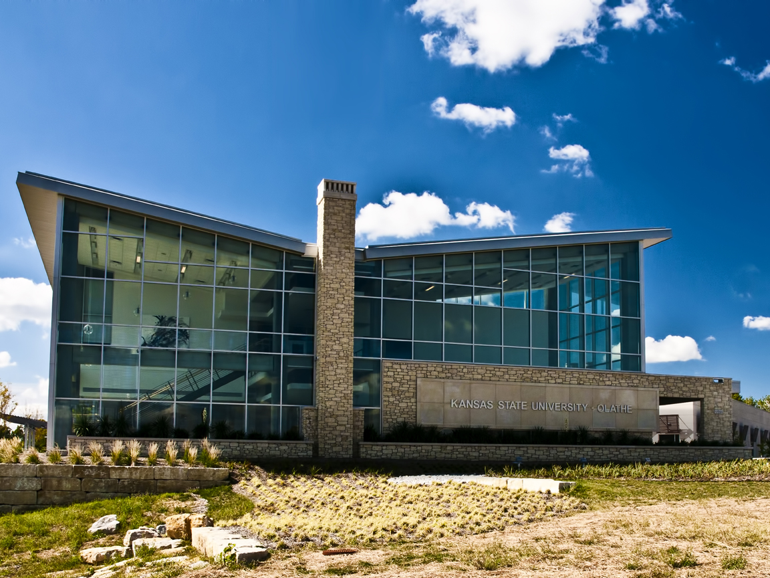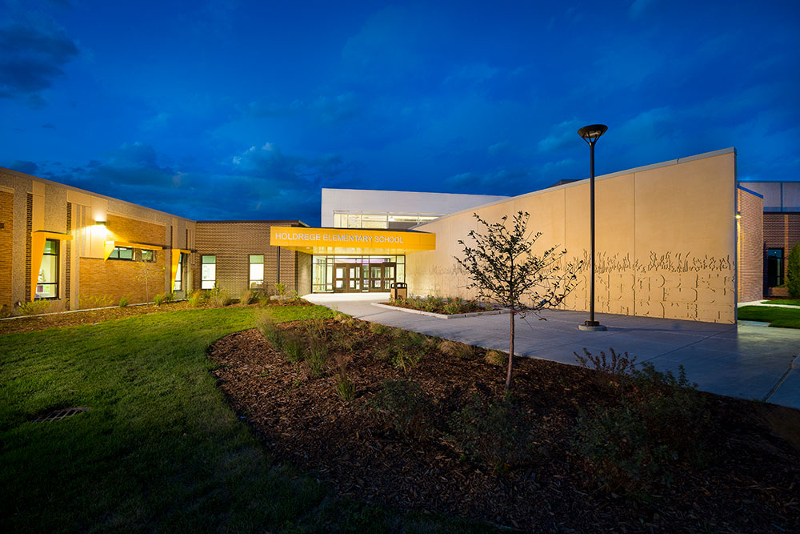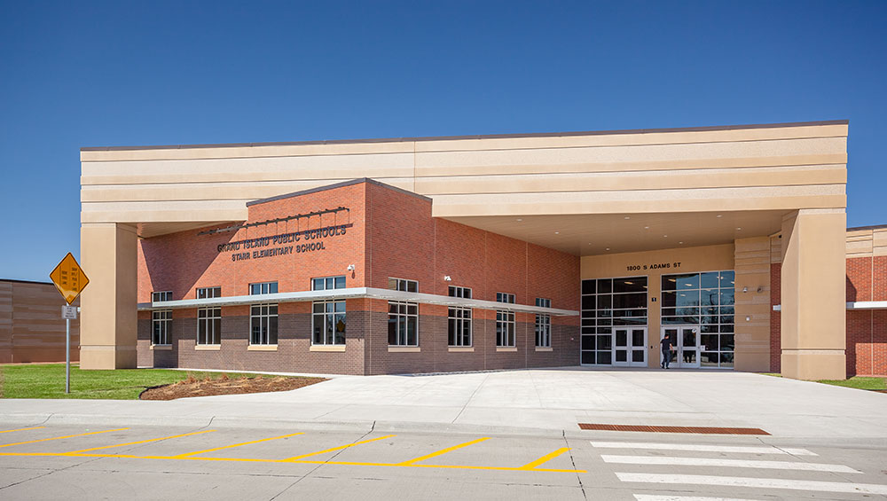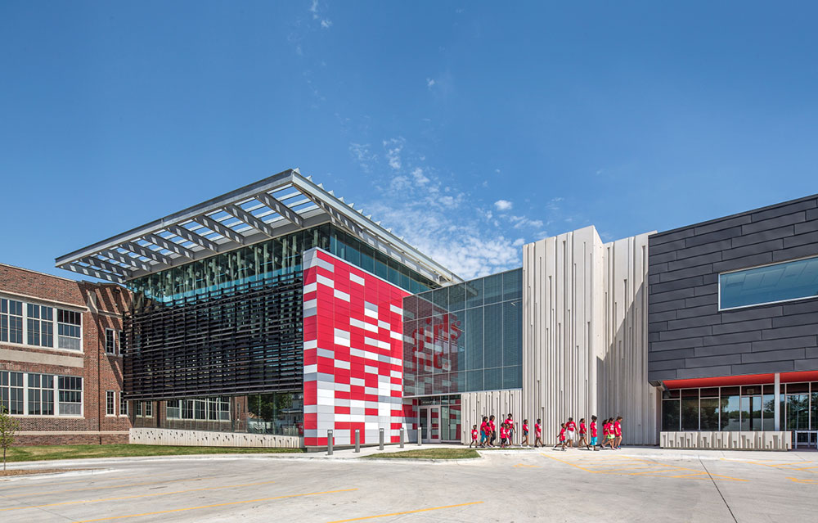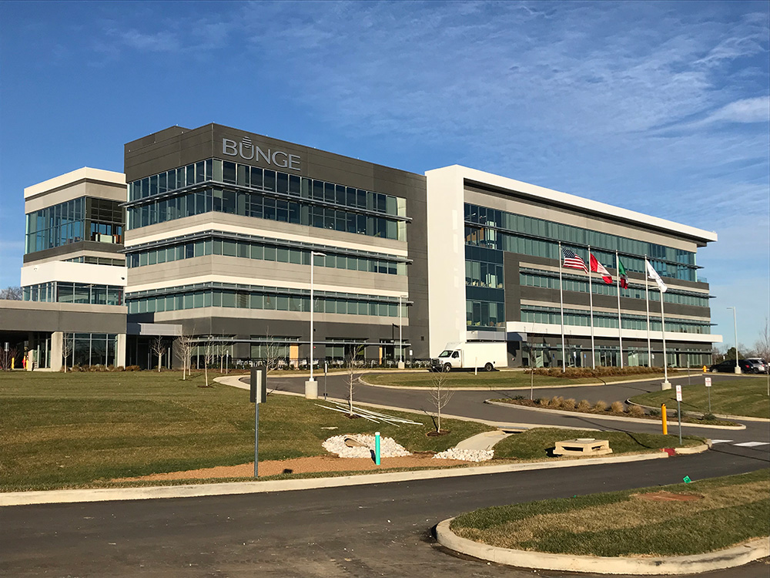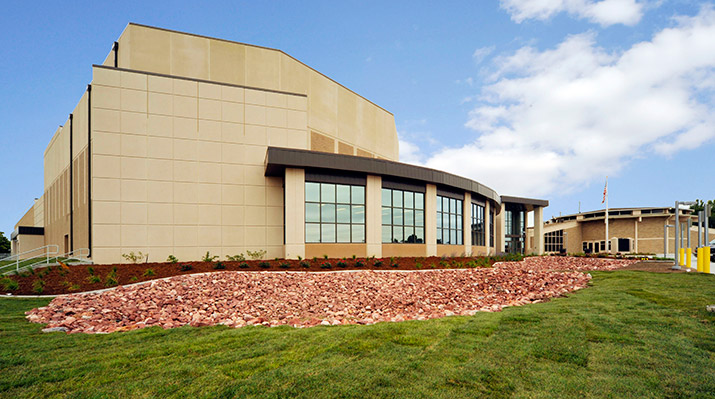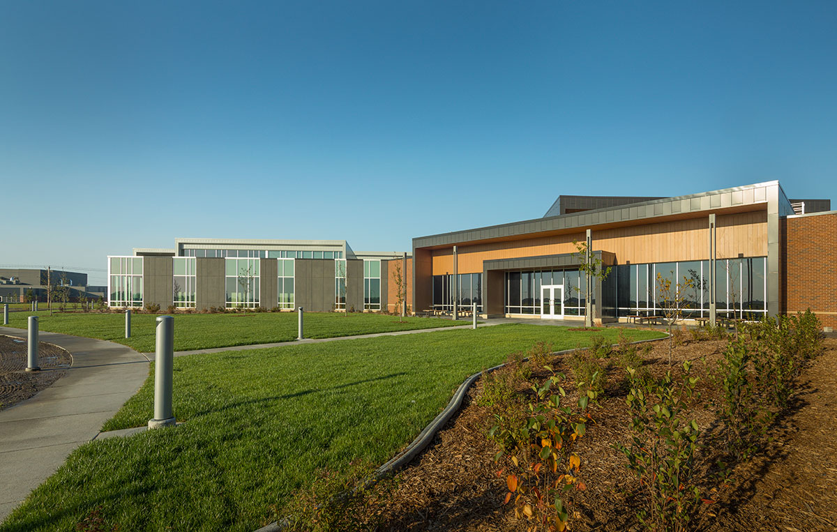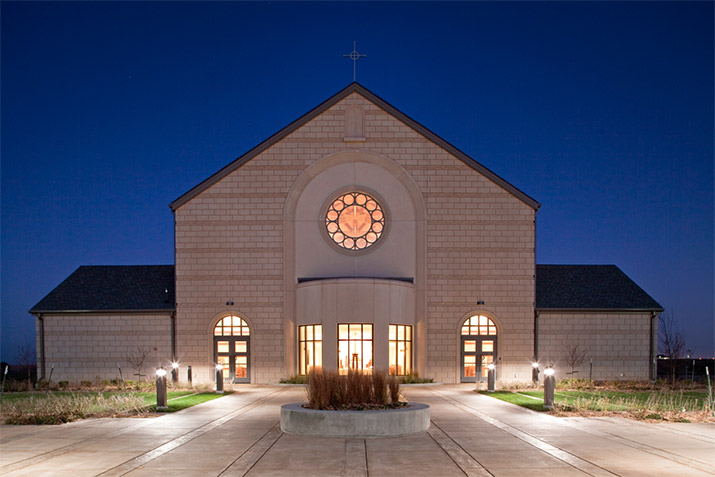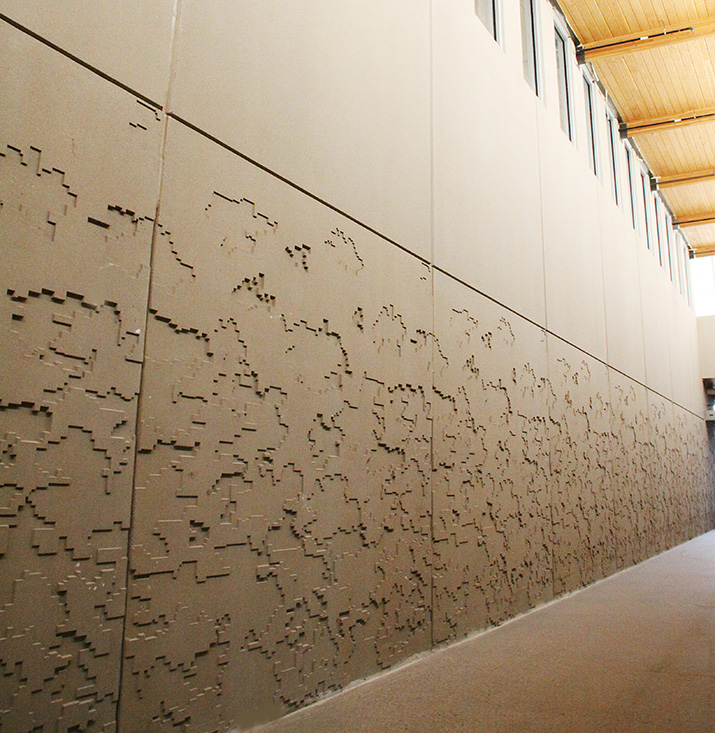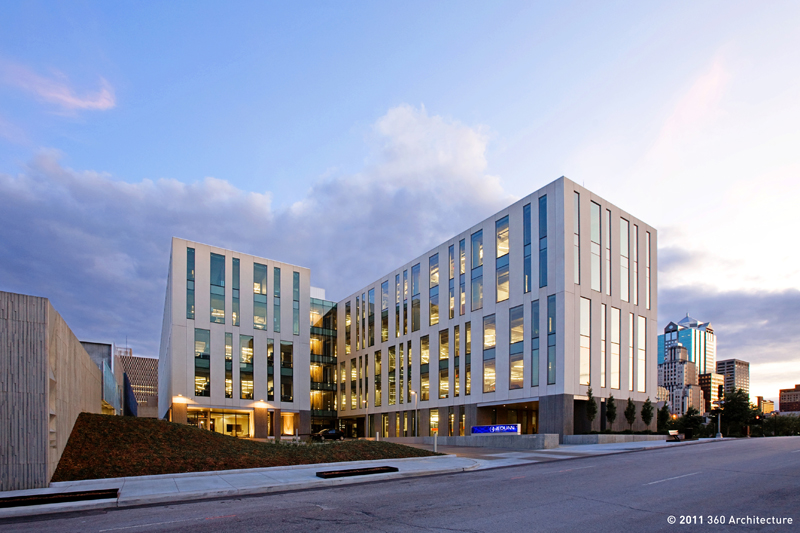Kansas State Innovative Campus
Kansas State Innovative Campus Olathe, KS PROJECT Kansas State University Innovation Campus DESCRIPTION The KOIC Olathe project had a challenging budget and a very aggressive design build schedule. After extensive analysis on which structural system to use (steel, cast in place concrete, or precast) it was determined that precast would not only be the most … Read more

