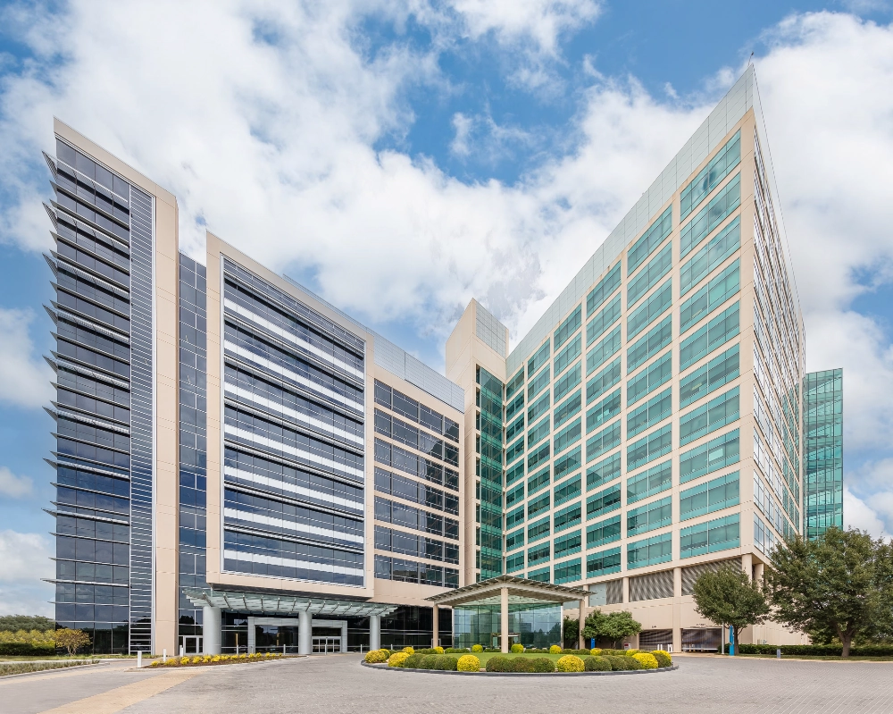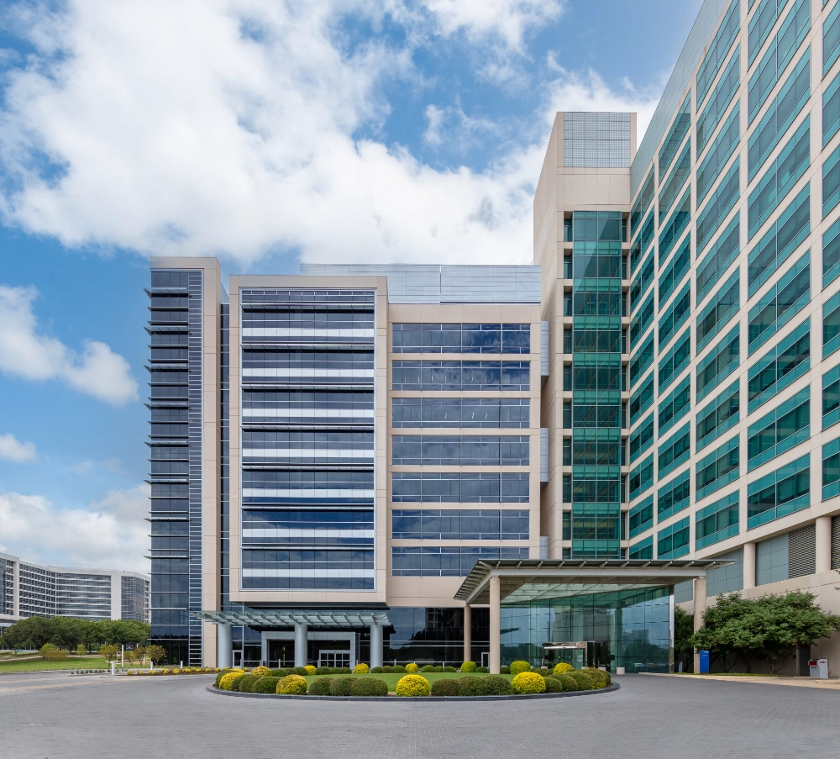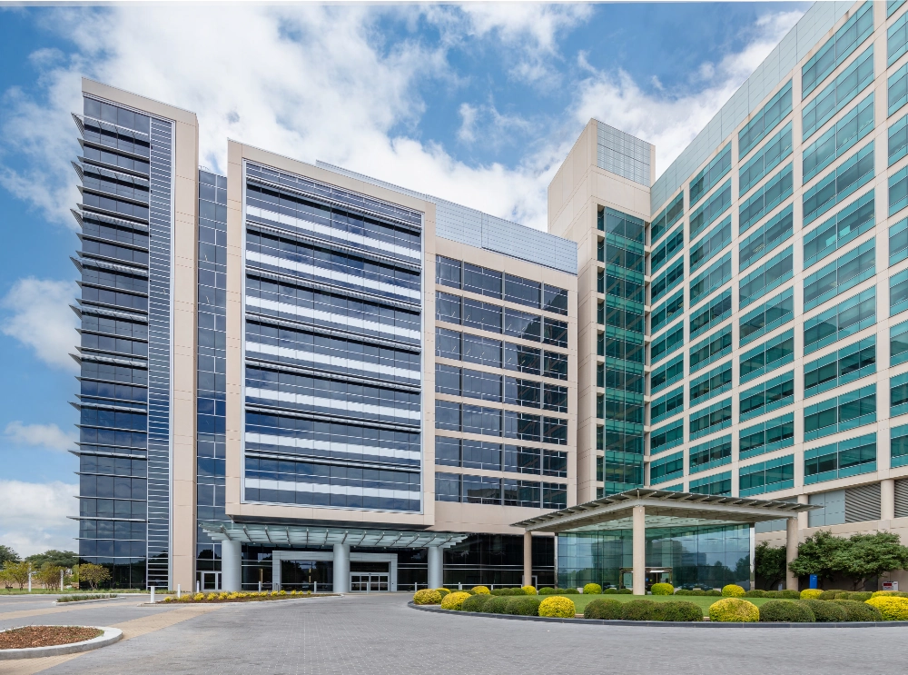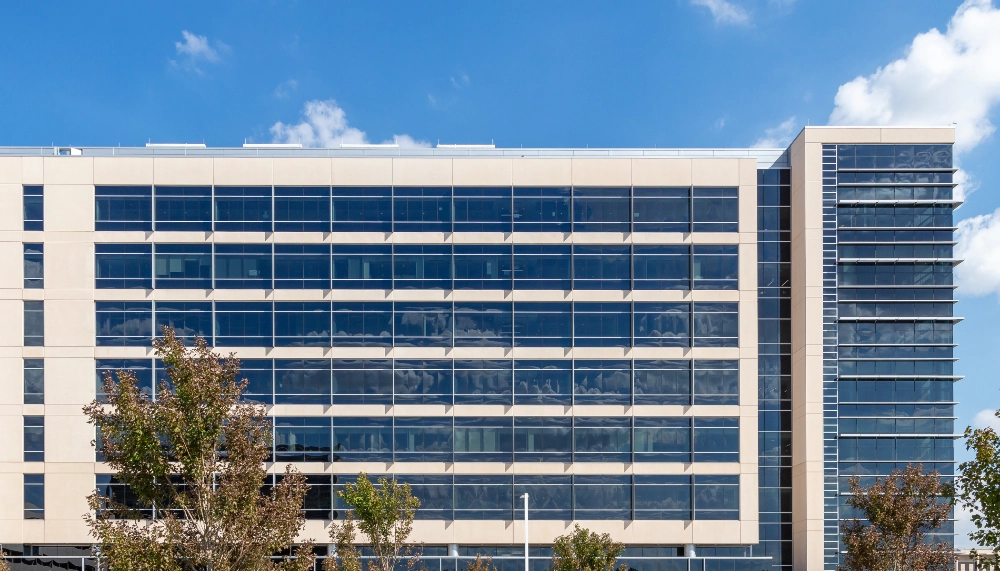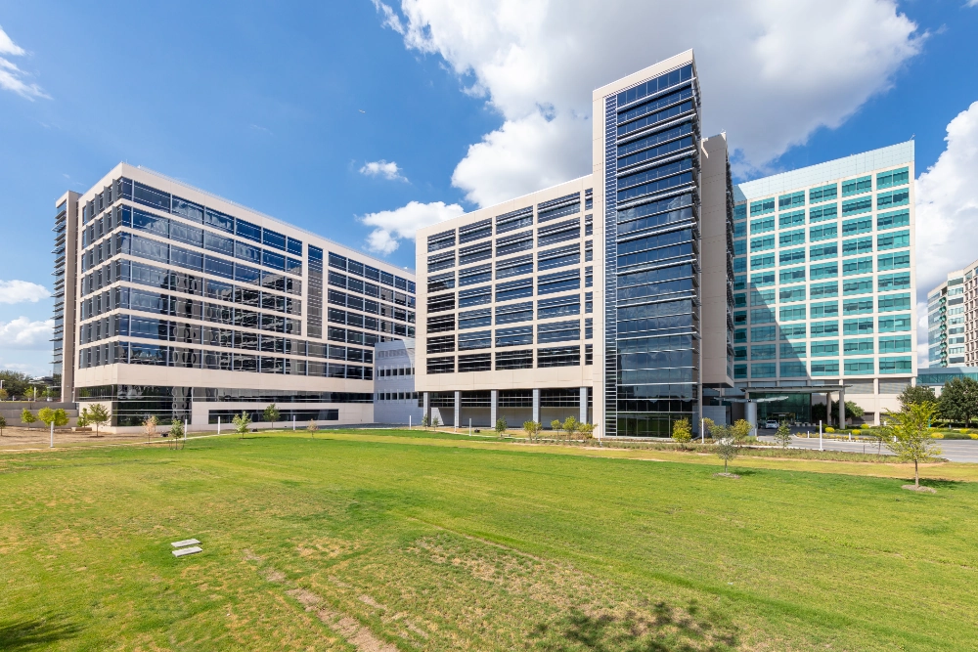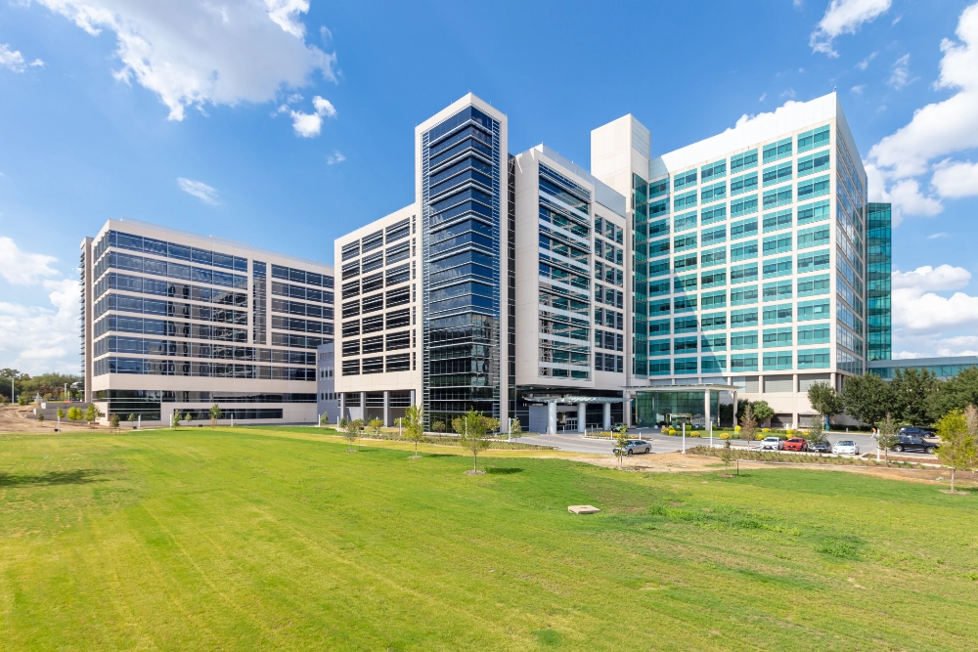UTSW Brain and Cancer Center
Dallas, TX
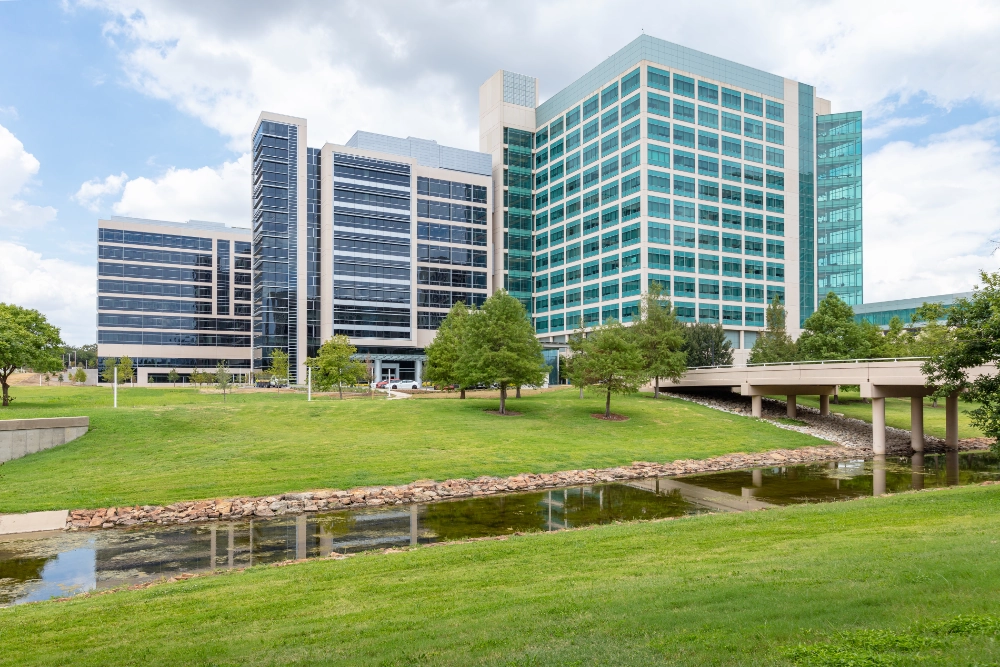
PROJECT
UTSW Brain and Cancer Center
DESCRIPTION
The UTSW Brain and Cancer Center hospital addition consists of a single building with two nine-story towers with approximately 300,000 square feet each. They stand adjacent to an existing hospital research building on a large campus and are connected on several floors to make easy access between the three structures. The total addition includes 565,000 sq ft of building with 235 private exam and infusion rooms and a 1200 car parking garage within a 21.5-acre site. This is phase IV of the campus development the hospital is undergoing. Originally, the facility space was 300,000 SF, but with a change in plans the project size increased. With the increase in project size and a redesign of the project, the schedule has been critical to the success of this project.
The buildings are designed to provide space that will integrate patient care, clinical programs, academic pursuit, research space, and advanced technology in one central institute. Safety, security, and privacy were a top priority for this project as well as patient and staff flow.
The hospital director had this to say about the project, “We expect this outpatient cancer care tower to be not only the exceptional destination for those with a cancer diagnosis in Dallas and in surrounding areas seeking the latest standards of care, but also a shining light of clinical investigation, innovation, and progress.”
The architectural precast wall panels on this project were cladding panels utilizing integral color and a medium sand blast finish. Panels ranged in size and shape with some reaching up to 15’ in width which required special transportation logistics to get to the jobsite. At the jobsite, the precast was erected both with a tower crane and a ground crane which was able to aid in the speed of construction. In one situation, the precast had to be erected in the entryway of the existing hospital…while it was still open and operating. This required precise coordination between the precastor, erector, general contractor, and client.
One of the keys to the success of the precast design was consistency. The new addition was adjacent to an existing building that was clad in architectural precast. This required the precast manufacturer to provide a virtual exact match to the existing precast color. This required mix design sample testing but in the end was able to match the existing precast and maintain a high level of consistency across the project.
Amidst a medical campus full of architectural precast, this project needed to maintain the established design aesthetic and quality while taking on an identity of its own. The precast manufacturer was able to help the project achieve this through detailed mix design, accurate formwork, and consistent production. This project will now go on to do some of the most important work in the world, providing help and care to others for many years to come.
LOCATION
Dallas, TX
ARCHITECT
Page (Formerly EYP, Inc)
CONTRACTOR
Vaughn Construction
OWNER
The Board of Regents of the University of Texas Southwestern Medical Center
PHOTOGRAPHY
Jacia Phillips | Arch Photo KC

