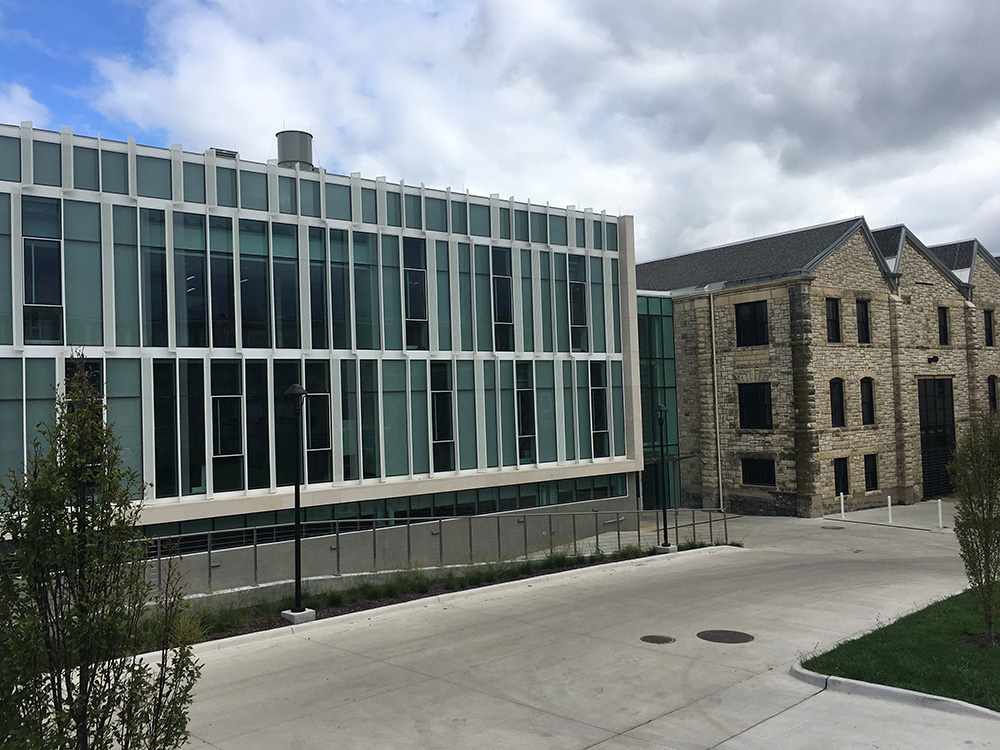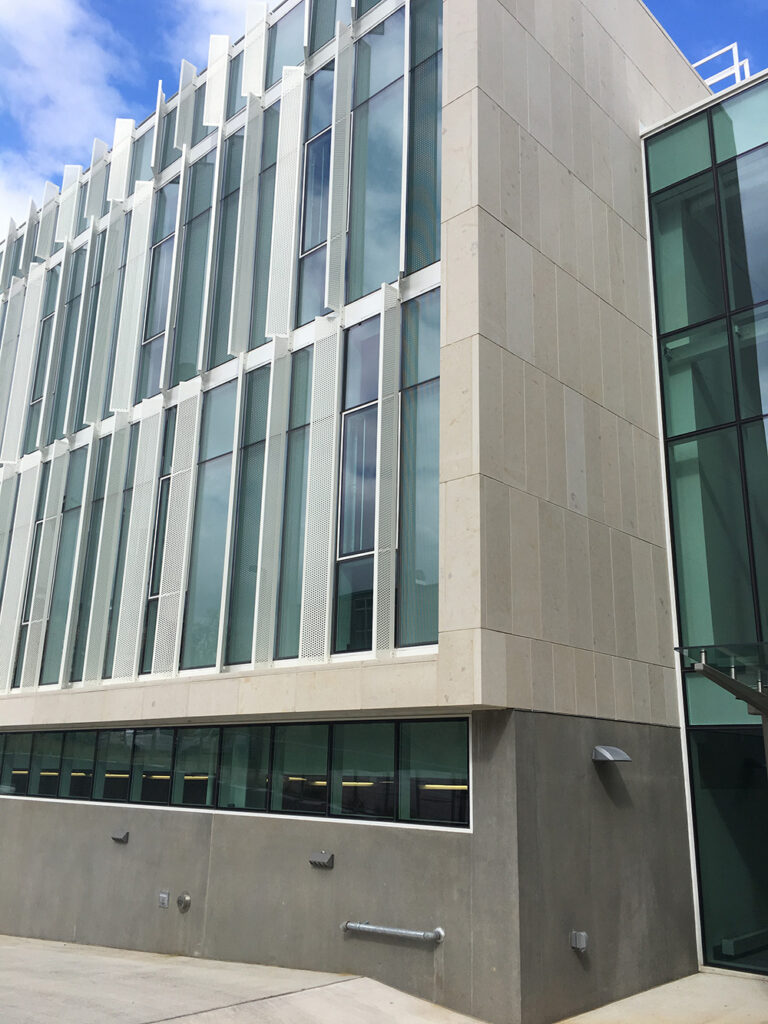KSU Seaton Complex Revitalization and Expansion
Manhattan, KS

PROJECT
Kansas State University Seaton Complex Revitalization and Expansion
DESCRIPTION
While the College of Architecture, Planning, and Design (APDesign) at Kansas State University is among the nation’s premiere design programs, their home in the historic Seaton Hall complex came to no longer adequately supported the college’s needs. The new addition merged the two main renovated historic buildings of Seaton East (1908) and Mechanics Hall (1874) which is the oldest building on campus. This was achieved with a transparent, three-story social container and entry courtyard that assumes the new face of APDesign.
The precast contribution consisted to a combination of approx. 2,000 square feet of insulated and non-insulated gray panels at the base of the addition. Enterprise Precast Concrete was pleased to play a minor role in this significant project that merges historic Seaton Hall with the new.
LOCATION
Manhattan, KS
RECOGNITION
- AIA Kansas Design Excellence Awards 2018: “Merit: Honor”
- LEED Certified Building
- Assoc of General Contractors 2018: Kansas Building Award
- ASLA Prairie Gateway Chapter 2018: Honor Award
- ASLA Central States, Merit Award, Design (unbuilt) 2016
ARCHITECT
BNIM Architects + Ennead Architects
CONTRACTOR
JE Dunn Construction
PHOTOGRAPHY
Dirk McClure of Enterprise Precast Concrete


