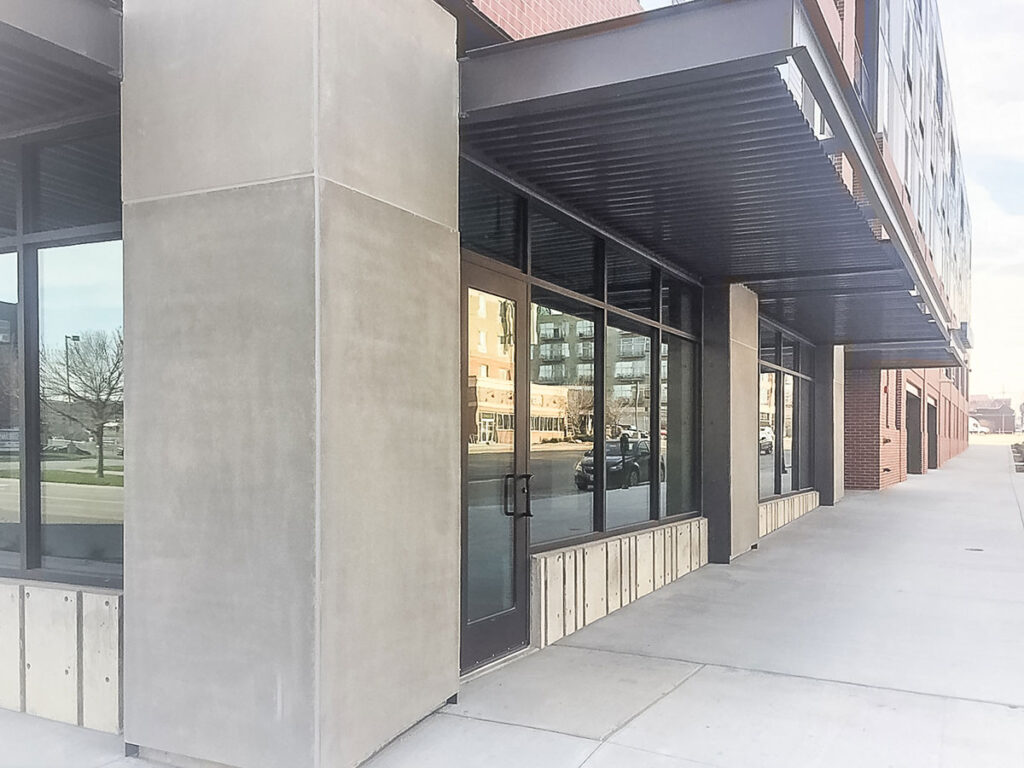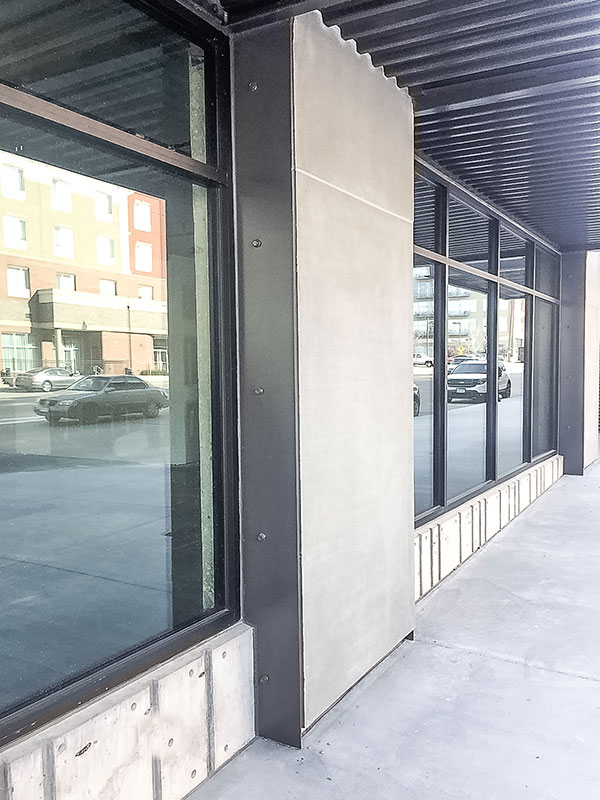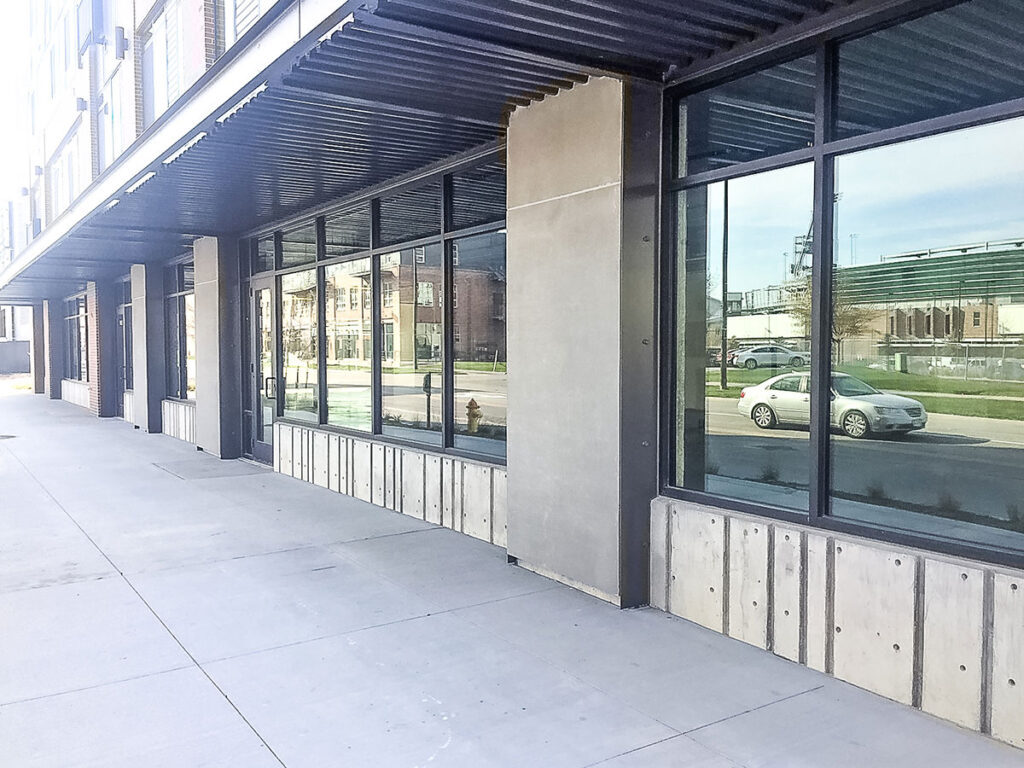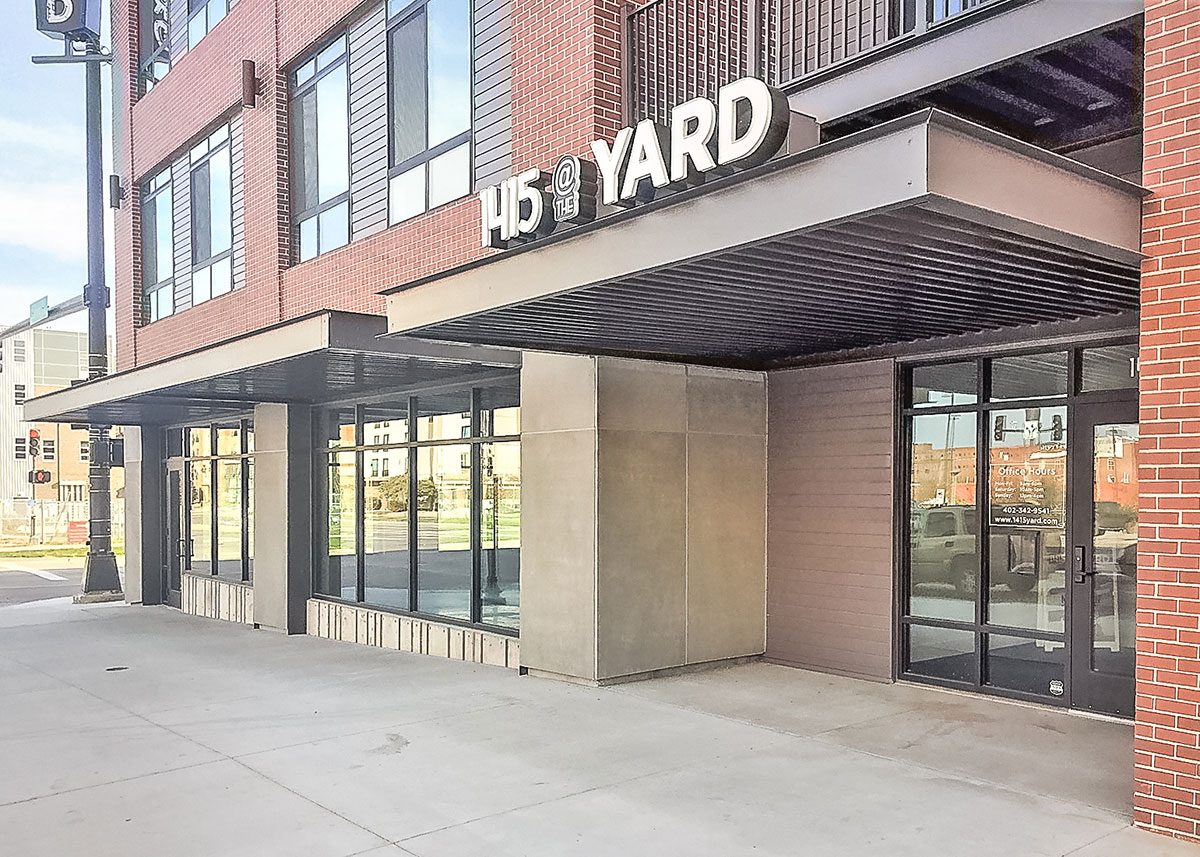The Yard
Omaha, NE
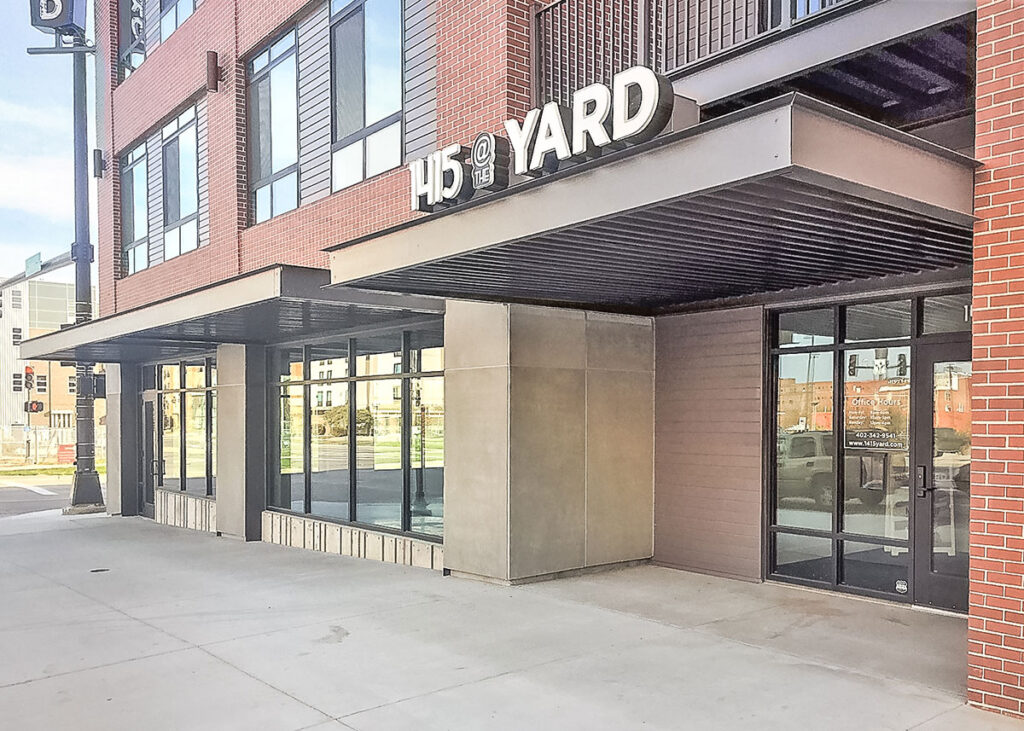
PROJECT
The Yard
DESCRIPTION
The Yard project is a mixed-use facility constructed of CIP concrete and metal studs with a masonry exterior. At street level, sought an industrial appearance with durable finishes including exposed cast in place concrete and architectural precast concrete panels. In order to minimize the loading on the existing footing, Enterprise utilized its 1 3/4” thick Arcis Precast Wall Panel system. The ultra-thin precast, due to its patented prestress cable design, only weighs approximately 20lbs per square foot, but provides the durability and appearance of traditional architectural concrete wall panels. The thin panels are supported by brackets attached to the metal stud wall system or in this case, the cast in place concrete. The finish included an acid etch finish on the natural grey concrete to create a uniform appearance.
LOCATION
Omaha, NE
ARCHITECT
Alley Poyner Machietto Architecture
CONTRACTOR
Boyd Jones Construction
PHOTOGRAPHY
Enterprise Precast Concrete

