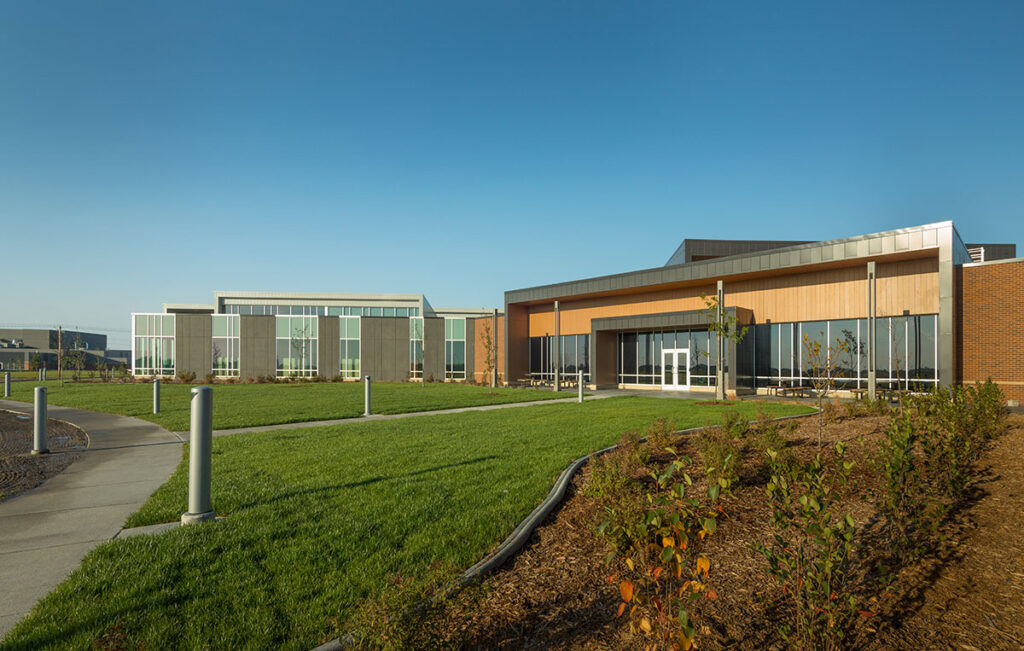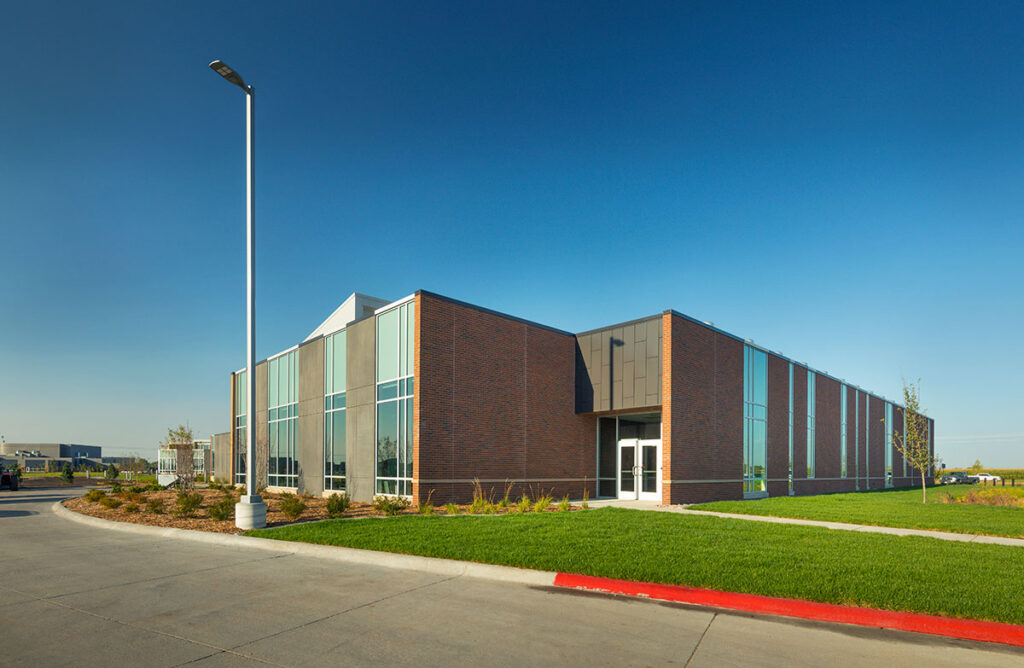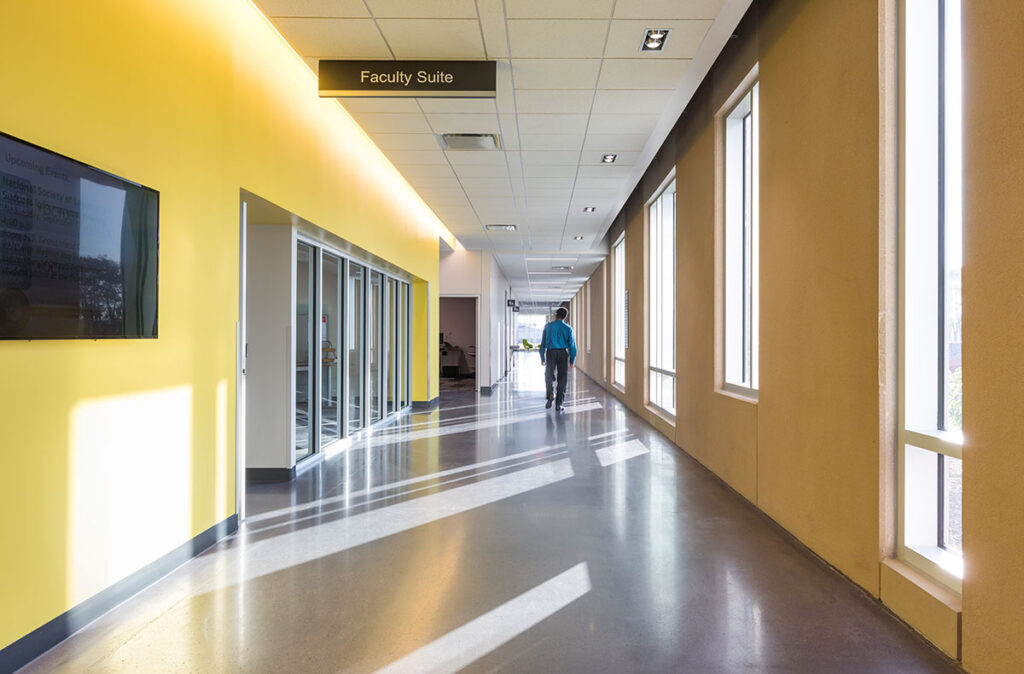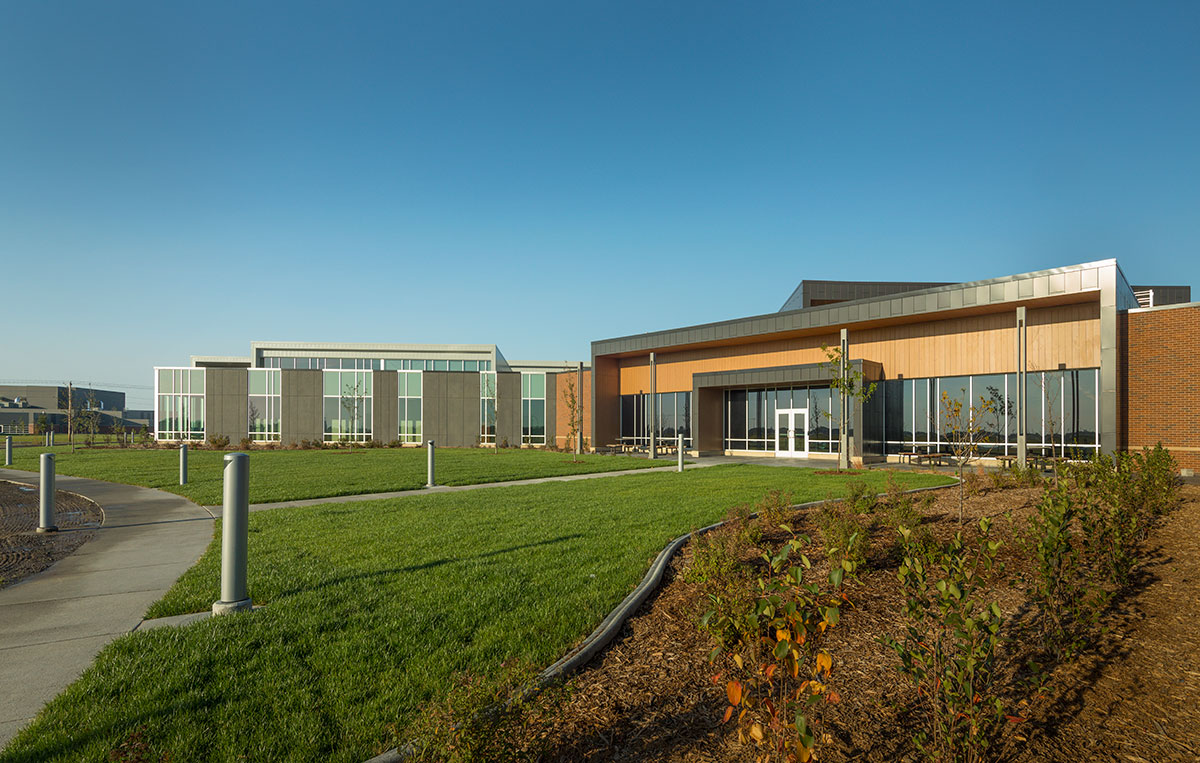CENTRAL COMMUNITY COLLEGE KEARNY CENTER
Kearney, NE

PROJECT
Central Community College Kearney Center
DESCRIPTION
The site was a challenge for the Central Community College Kearney Center as this was the initial building on its new campus site. The structure was to be viewed and accessed from all sides inspiring a building shape that turned and opened up creating visas to and from the building. The exterior finish included integral thin brick in the 12” insulated precast panels, which was the preferred finish due to is longevity and historical association with academic buildings. Other components on the exterior included charcoal colored concrete with a textured slate form liner. Back of house areas included integral colored precast with a varied acid etch and sand blast pattern. The interior corridor walls were also integral colored with a light sandblast finish for a maintenance free interior wall. A total of 27,322 SF of architectural precast concrete and 182 panels were provided for this facility.
LOCATION
Kearney, NE
ARCHITECT
Wilkins ADP
CONTRACTOR
Sampson Construction
RECOGNITION
2017 ACI – NE Award
PHOTOGRAPHY
Enterprise Precast Concrete




