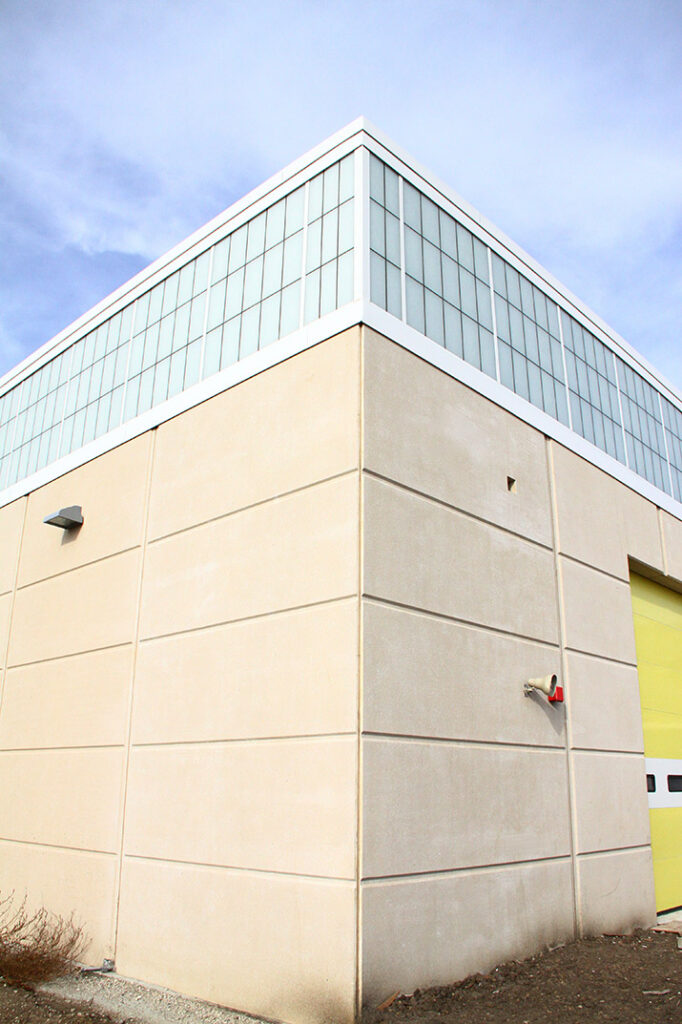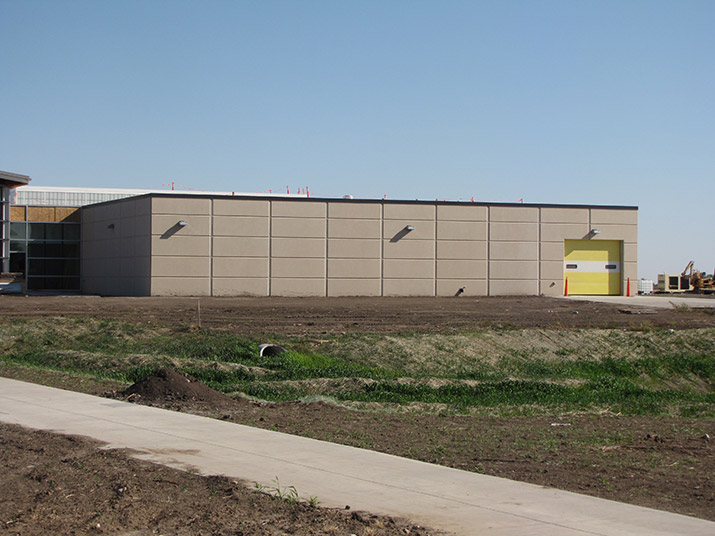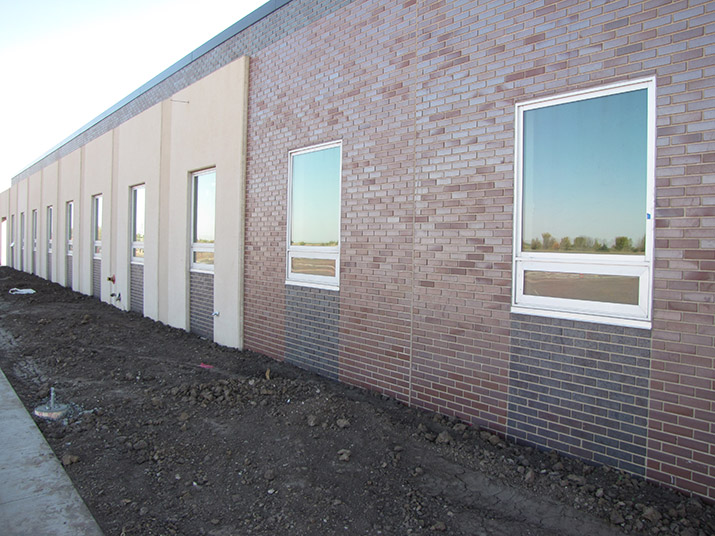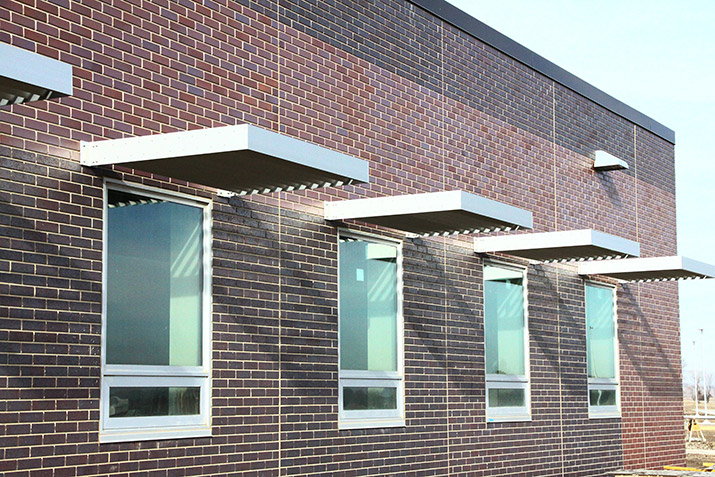Mead Atlas Readiness Center
Mead, NE
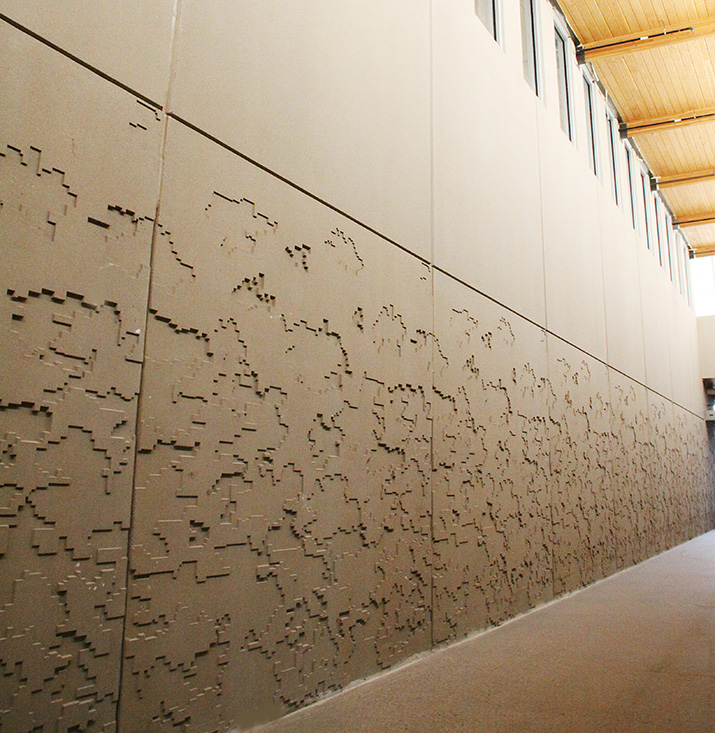
PROJECT
Mead Atlas Readiness Center
DESCRIPTION
This 24,221 square foot architectural precast project includes multiple finishes including acid etch, abrasive blast finish, thin brick, and a formliner finish. A portion of the interiors are exposed precast concrete which include an acid etch finish. The highlight of the precast portion of this project is the interior corridor exposing a repeating pattern of a customized pixilated form liner on buff colored precast wall panels.
LOCATION
Mead, NE
RECOGNITION
ACI Nebraska: Award of Outstanding Achievment
ARCHITECT
RDG Architects
CONTRACTOR
The Weitz Company Company
PHOTOGRAPHY
Nixon Photography

