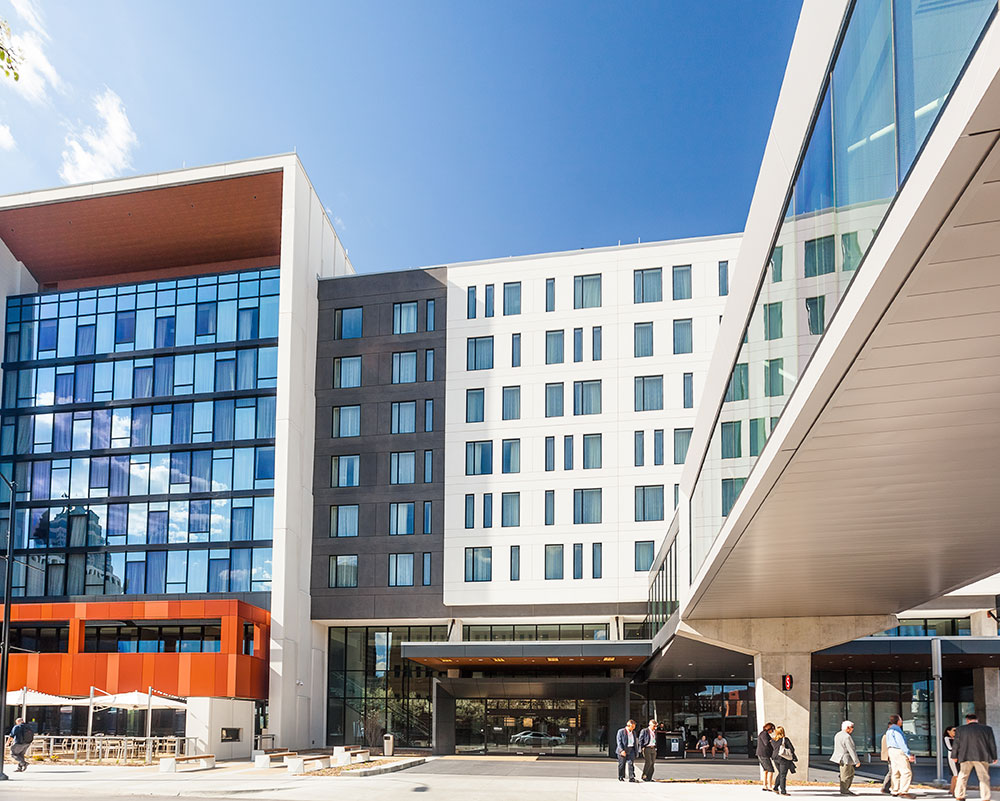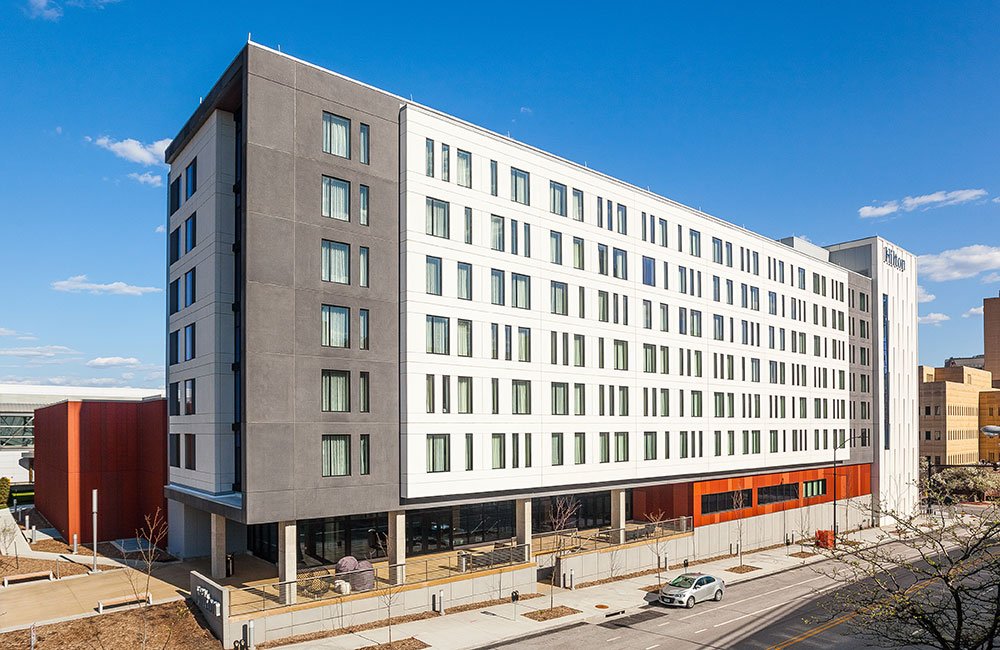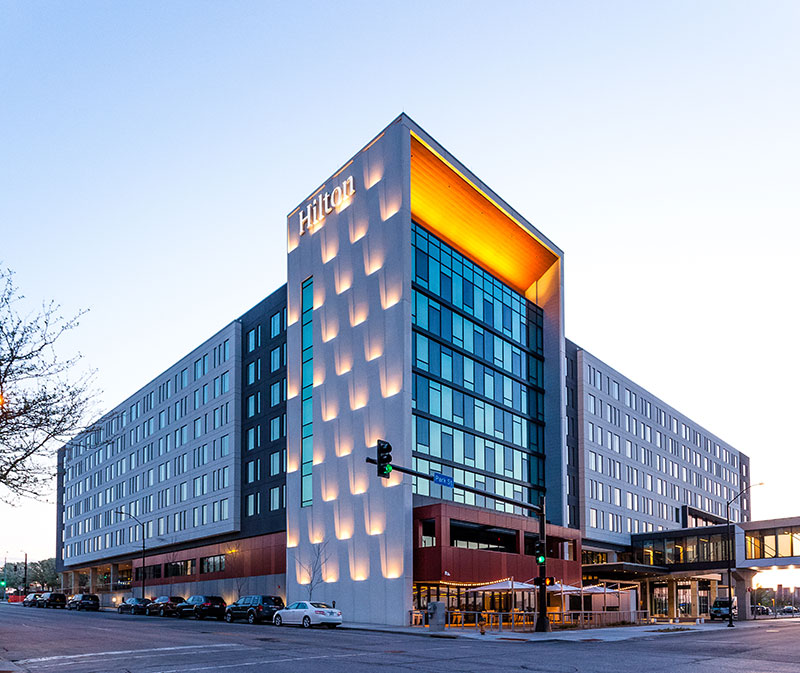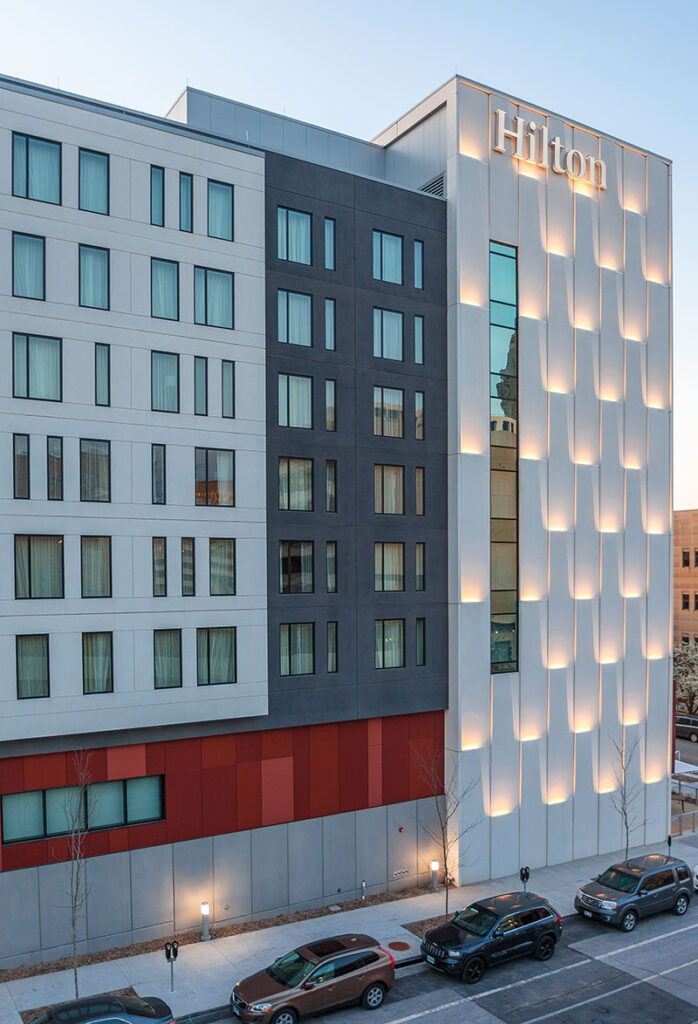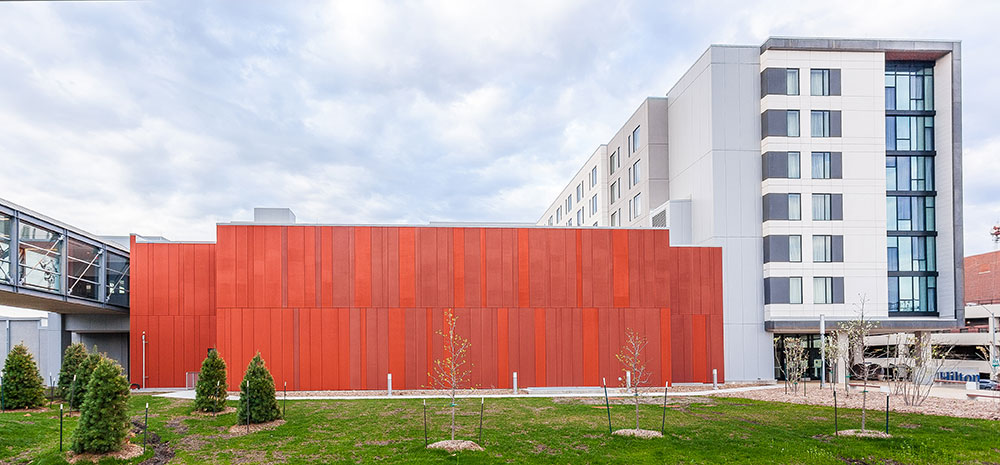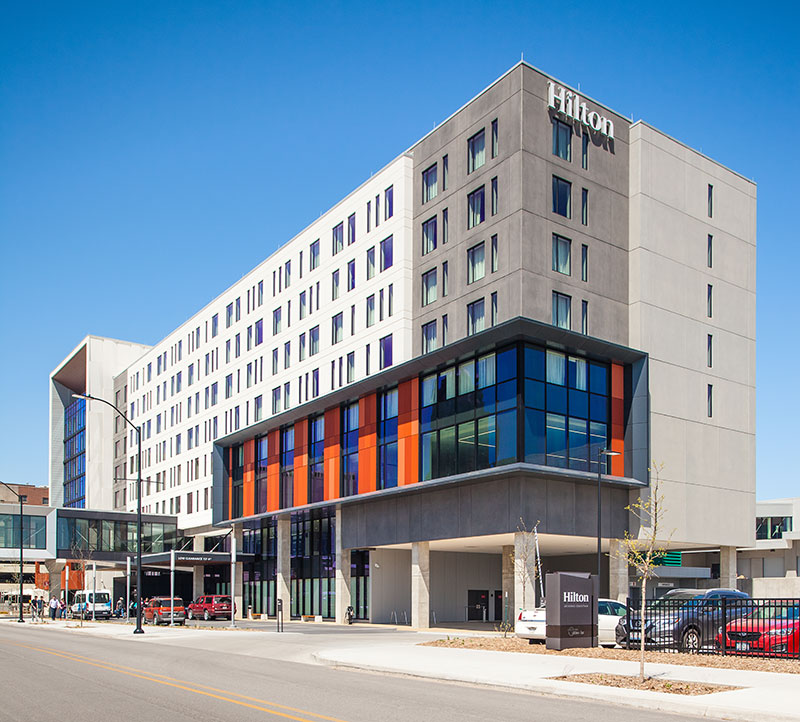Des Moines Downtown Hilton Hotel
Des Moines, IA
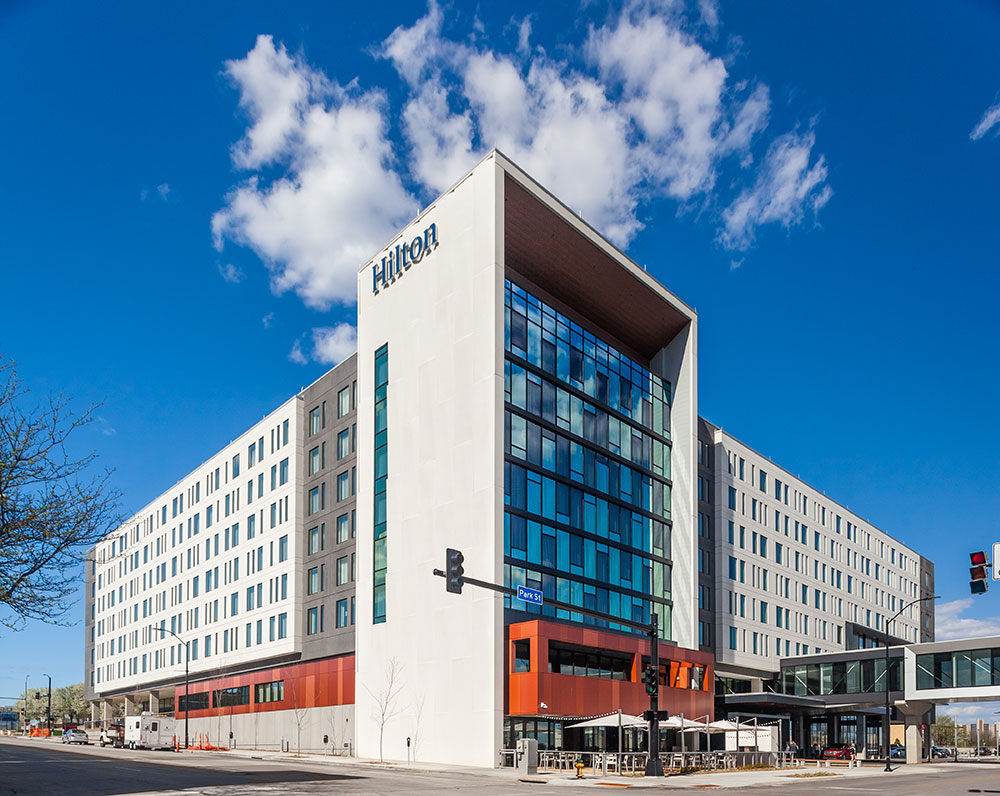
PROJECT NAME
Des Moines Downtown Hilton Hotel
DESCRIPTION
The exterior envelope on this 330,000SF full service convention center hotel is a 10” thick insulated concrete wall panel system that includes 3” of integral continuous insulation. This composite wall panel system utilizes the Carbon Fiber Shear Grid connector system and the insulated wall panels are supported from the CIP structure and Post Tension Slabs. The three exterior integral precast colors were selected with an acid etch finish exposing similar fine aggregates to create a consistent appearance between the white, grey, and charcoal colors. Enterprise Precast collaborated with the design team, contractors, and trade partners to produce a cost-efficient design from panel layout optimization, efficient load paths, detail assistance, as well as envelope coordination.
LOCATION
Des Moines, IA
ARCHITECT
DLR Group / RDG Planning and Design
CONTRACTOR
The Weitz Company
RECOGNITION
2019 BD+C Building Team Awards (Bronze Winner)
ENR Midwest 2018 Best Project – Residential / Hospitality
Hilton Hotel & Resorts New Build of the Year (2017)
PHOTOGRAPHY
Jacia Phillips | Arch Photo KC
View a two-minute project case study video

